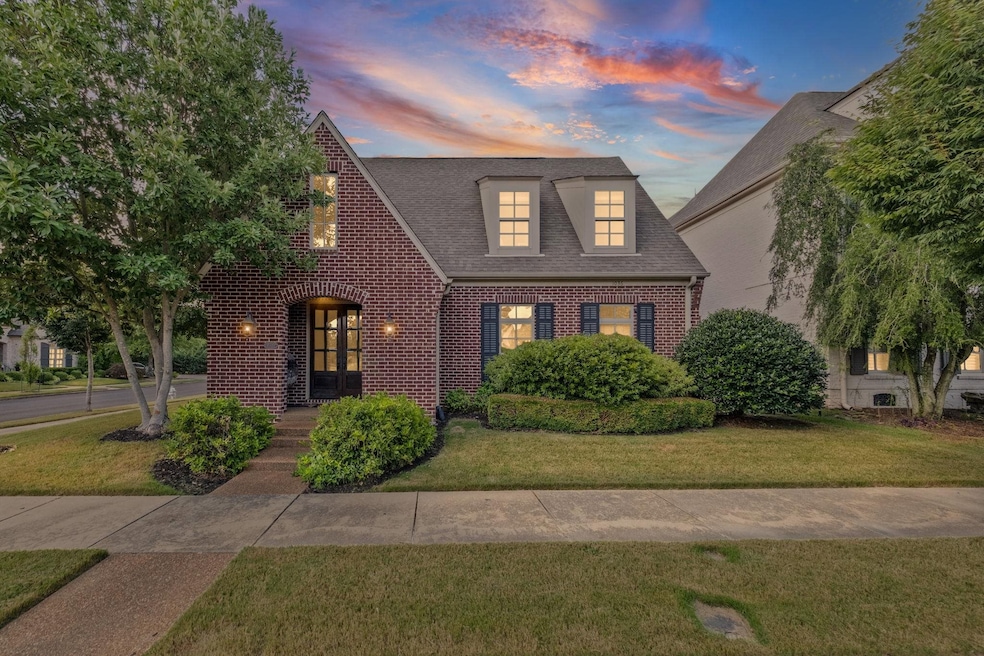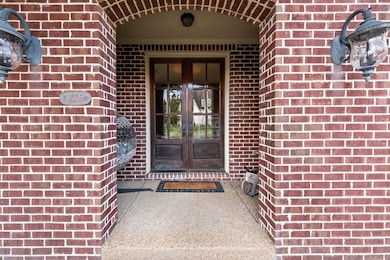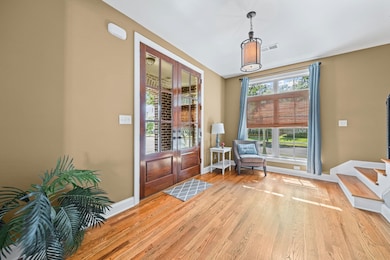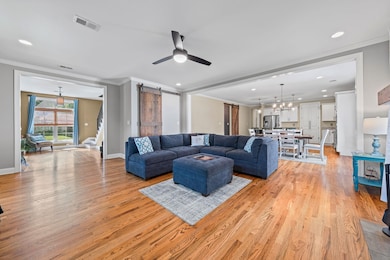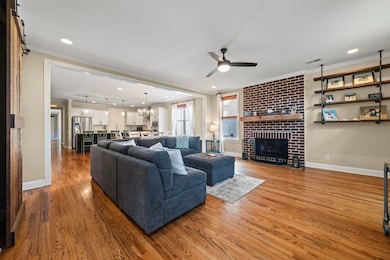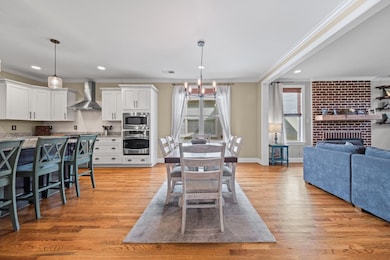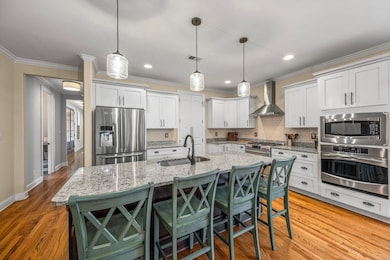1036 Russell Farms Rd Collierville, TN 38017
Estimated payment $3,583/month
Highlights
- Updated Kitchen
- Clubhouse
- Traditional Architecture
- Schilling Farms Elementary School Rated A
- Vaulted Ceiling
- Wood Flooring
About This Home
You will love this beautiful brick home on a corner lot in Schilling Farms, just 0.3 miles from award-winning Schilling Elementary. This unique floor-plan features a spacious entry, open living/dining/kitchen area perfect for entertaining, and 3 bedrooms down. The primary suite offers direct access to the laundry room, which also connects to the hallway near two additional bedrooms. Upstairs, you'll find a 4th bedroom, private full bath, and study nook. Enjoy the covered, private patio, neighborhood pool, clubhouse, and access to the scenic Nonconnah Greenbelt Trails. Quick access to Hwy 385 makes commuting a breeze!
Home Details
Home Type
- Single Family
Est. Annual Taxes
- $3,841
Year Built
- Built in 2012
Lot Details
- 9,583 Sq Ft Lot
- Dog Run
- Brick Fence
- Landscaped
- Corner Lot
- Level Lot
HOA Fees
- $101 Monthly HOA Fees
Home Design
- Traditional Architecture
- Slab Foundation
- Composition Shingle Roof
Interior Spaces
- 3,000-3,199 Sq Ft Home
- 3,161 Sq Ft Home
- 1.5-Story Property
- Built-in Bookshelves
- Smooth Ceilings
- Vaulted Ceiling
- Ceiling Fan
- Gas Log Fireplace
- Double Pane Windows
- Window Treatments
- Mud Room
- Great Room
- Combination Dining and Living Room
- Den with Fireplace
- Fire and Smoke Detector
- Laundry Room
- Attic
Kitchen
- Updated Kitchen
- Eat-In Kitchen
- Breakfast Bar
- Double Self-Cleaning Oven
- Gas Cooktop
- Microwave
- Dishwasher
- Kitchen Island
- Disposal
Flooring
- Wood
- Partially Carpeted
- Tile
Bedrooms and Bathrooms
- 4 Bedrooms | 3 Main Level Bedrooms
- Primary Bedroom on Main
- Split Bedroom Floorplan
- En-Suite Bathroom
- Walk-In Closet
- 3 Full Bathrooms
- Dual Vanity Sinks in Primary Bathroom
- Whirlpool Bathtub
- Bathtub With Separate Shower Stall
Parking
- 2 Car Garage
- Rear-Facing Garage
- Garage Door Opener
Outdoor Features
- Covered Patio or Porch
Utilities
- Central Heating and Cooling System
- Vented Exhaust Fan
- Heating System Uses Gas
- Electric Water Heater
Listing and Financial Details
- Assessor Parcel Number C0244E B00015
Community Details
Overview
- Schilling Farms Pd Ph 43 Wynstone Mill Subdivision
- Mandatory home owners association
Amenities
- Clubhouse
Recreation
- Community Pool
Map
Home Values in the Area
Average Home Value in this Area
Tax History
| Year | Tax Paid | Tax Assessment Tax Assessment Total Assessment is a certain percentage of the fair market value that is determined by local assessors to be the total taxable value of land and additions on the property. | Land | Improvement |
|---|---|---|---|---|
| 2025 | $3,841 | $146,575 | $27,500 | $119,075 |
| 2024 | $3,841 | $113,300 | $21,750 | $91,550 |
| 2023 | $5,926 | $113,300 | $21,750 | $91,550 |
| 2022 | $5,790 | $113,300 | $21,750 | $91,550 |
| 2021 | $5,858 | $113,300 | $21,750 | $91,550 |
| 2020 | $4,092 | $101,025 | $21,750 | $79,275 |
| 2019 | $4,092 | $101,025 | $21,750 | $79,275 |
| 2018 | $4,092 | $101,025 | $21,750 | $79,275 |
| 2017 | $5,799 | $101,025 | $21,750 | $79,275 |
| 2016 | $3,698 | $84,625 | $0 | $0 |
| 2014 | $3,698 | $84,625 | $0 | $0 |
Property History
| Date | Event | Price | List to Sale | Price per Sq Ft | Prior Sale |
|---|---|---|---|---|---|
| 07/24/2025 07/24/25 | For Sale | $600,000 | +14.7% | $200 / Sq Ft | |
| 08/13/2021 08/13/21 | Sold | $523,000 | -2.2% | $174 / Sq Ft | View Prior Sale |
| 07/15/2021 07/15/21 | Pending | -- | -- | -- | |
| 07/13/2021 07/13/21 | For Sale | $535,000 | 0.0% | $178 / Sq Ft | |
| 07/13/2021 07/13/21 | Price Changed | $535,000 | -2.6% | $178 / Sq Ft | |
| 07/03/2021 07/03/21 | Pending | -- | -- | -- | |
| 06/24/2021 06/24/21 | For Sale | $549,000 | +50.4% | $183 / Sq Ft | |
| 01/28/2013 01/28/13 | Sold | $365,000 | 0.0% | $122 / Sq Ft | View Prior Sale |
| 09/25/2012 09/25/12 | Pending | -- | -- | -- | |
| 09/17/2012 09/17/12 | For Sale | $365,000 | -- | $122 / Sq Ft |
Purchase History
| Date | Type | Sale Price | Title Company |
|---|---|---|---|
| Warranty Deed | $523,000 | Delta Title Services Llc | |
| Warranty Deed | $365,000 | Mid South Title Servcies Llc | |
| Special Warranty Deed | $130,000 | None Available | |
| Trustee Deed | $1,378,000 | None Available |
Mortgage History
| Date | Status | Loan Amount | Loan Type |
|---|---|---|---|
| Open | $466,200 | New Conventional | |
| Previous Owner | $246,750 | New Conventional |
Source: Memphis Area Association of REALTORS®
MLS Number: 10201972
APN: C0-244E-B0-0015
- 389 Tarren Mill Cir W
- 271 Oak Club Ln Unit 12
- 1187 Oak Timber Cir Unit 33
- 253 Oak Bluff Ln Unit 3
- 1201 Oak Timber Cir Unit 29
- 1493 Vireo Dr
- 945 Hoyahka St
- 1102 Oak Heights Ln Unit 93
- 306 Schilling Blvd
- 1139 Oak Heights Ln Unit 109
- 1543 Vireo Dr
- 845 McFerrin Ln
- 291 Schilling Park Blvd
- 340 Sterling Oaks Cove
- 360 Sterling Oaks Cove
- 312 Sterling Oaks Ln
- 350 Dogwood Valley Dr
- 340 Dogwood Valley Dr
- 1664 Poppy Hills Dr
- 1422 Calumet Farms Dr Unit 7
- 1020 Schiling Row Ave
- 1070 Winchester Blvd
- 499 Dogwood Valley Dr
- 160 Madison Farms Ln
- 525 S Shea Rd
- 1371 Schilling Blvd W
- 1421 Peyton Run Lp S
- 4530 Park Ridge Pkwy
- 4568 Park Ridge Pkwy
- 4563 Park Ridge Pkwy
- 4605 Park Side Dr
- 4648 Jasper Park Ln
- 10492 Ashfarm Way
- 1907 Bailey Woods Dr N
- 4793 S Houston Levee Rd
- 3491 E Taplow Way
- 10105 Shelby Station Cove
- 635 Sycamore Rd
- 250 Maynard Way
- 298 W Poplar Ave
