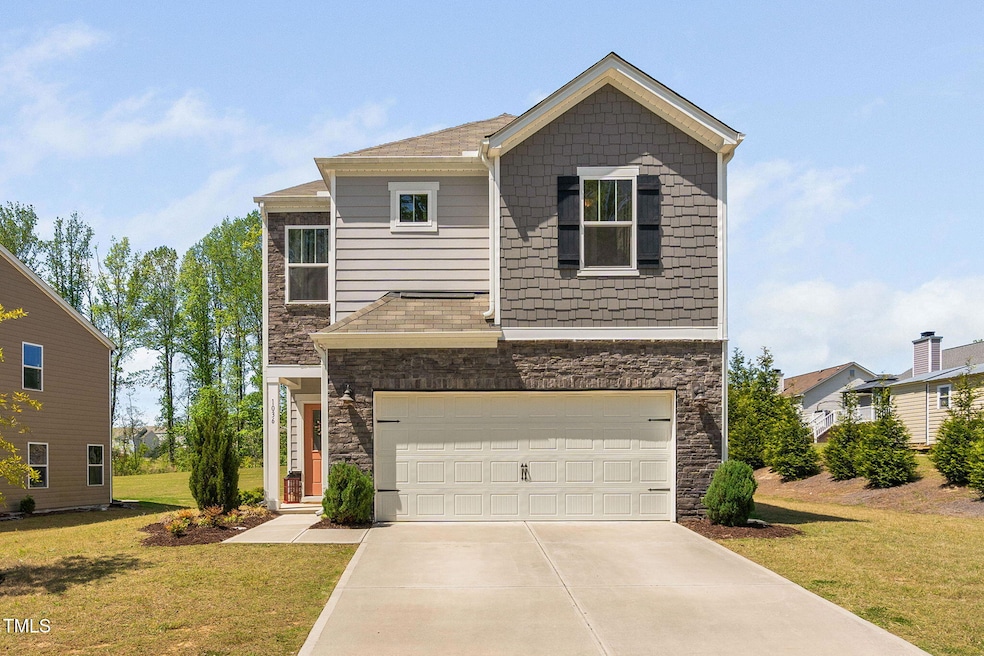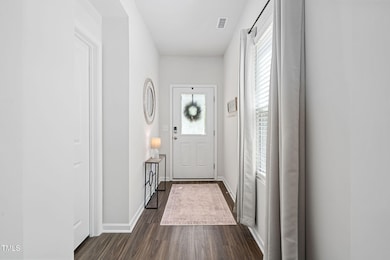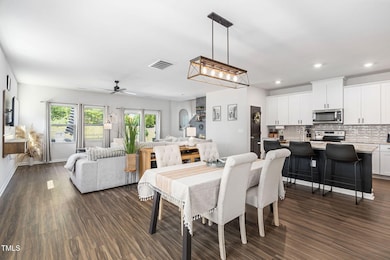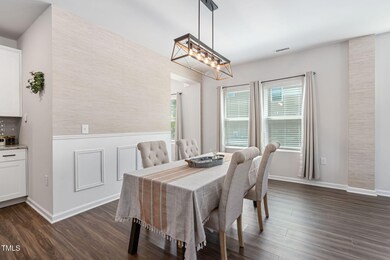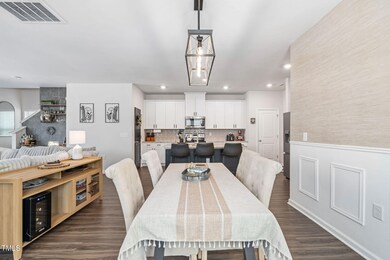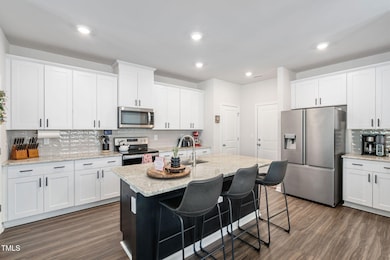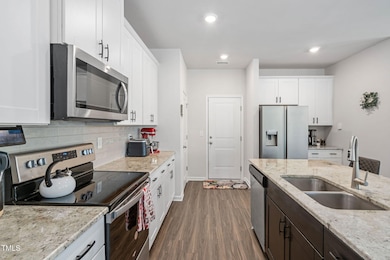
1036 S Fieldhaven Dr Fuquay Varina, NC 27526
Estimated payment $2,777/month
Highlights
- Open Floorplan
- Loft
- Neighborhood Views
- Transitional Architecture
- Granite Countertops
- Breakfast Room
About This Home
This stylishly updated 3-bedroom, 2.5-bath home offers modern comfort and charm with contemporary accent walls, sleek light fixtures, and open living spaces throughout. Featuring two spacious living areas, the layout is ideal for both relaxing and entertaining. The large kitchen boasts white cabinets, granite countertops, and plenty of room to cook and gather. The oversized primary bedroom provides a peaceful retreat, while the + acre lot includes an extended patio and firepit—perfect for outdoor enjoyment. What's great about the neighborhood? It's not just the maintenance free landscape, thanks to the HOA maintaining the yard, but also its unbeatable location and community features. Just half a mile away, you'll find Fuquay's Splash Pad at South Park Community Center, offering fun and recreation with its basketball court, gymnasium, pickleball courts, and volleyball area. A neighborhood playground just a street away. Plus, it's only a mile from Fuquay-Varina's blossoming, vibrant downtown district: home to a variety of shops, local breweries, and an impressive selection of restaurants, making it easy to enjoy everything our town has to offer.An assumable 3.87% FHA loan makes this home even more attractive.
Home Details
Home Type
- Single Family
Est. Annual Taxes
- $3,580
Year Built
- Built in 2022
Lot Details
- 0.28 Acre Lot
- Landscaped
- Back and Front Yard
HOA Fees
- $92 Monthly HOA Fees
Parking
- 2 Car Attached Garage
- Front Facing Garage
- Private Driveway
- 2 Open Parking Spaces
Home Design
- Transitional Architecture
- Slab Foundation
- Shingle Roof
Interior Spaces
- 2,238 Sq Ft Home
- 2-Story Property
- Open Floorplan
- Smooth Ceilings
- Ceiling Fan
- Recessed Lighting
- Entrance Foyer
- Living Room
- Breakfast Room
- Loft
- Neighborhood Views
Kitchen
- Eat-In Kitchen
- Electric Range
- Microwave
- Dishwasher
- Stainless Steel Appliances
- Kitchen Island
- Granite Countertops
Flooring
- Carpet
- Tile
- Luxury Vinyl Tile
Bedrooms and Bathrooms
- 3 Bedrooms
- Walk-In Closet
- Double Vanity
- Bathtub with Shower
- Walk-in Shower
Laundry
- Laundry Room
- Laundry on upper level
Outdoor Features
- Patio
- Fire Pit
- Rain Gutters
Schools
- South Lakes Elementary School
- Fuquay Varina Middle School
- Willow Spring High School
Utilities
- Central Heating and Cooling System
- Heat Pump System
- Electric Water Heater
Community Details
- Association fees include ground maintenance
- South And Main Elite Mgmt Association, Phone Number (919) 233-7660
- South And Main Subdivision
- Maintained Community
Listing and Financial Details
- Assessor Parcel Number 0666028186
Map
Home Values in the Area
Average Home Value in this Area
Tax History
| Year | Tax Paid | Tax Assessment Tax Assessment Total Assessment is a certain percentage of the fair market value that is determined by local assessors to be the total taxable value of land and additions on the property. | Land | Improvement |
|---|---|---|---|---|
| 2024 | $3,580 | $408,483 | $75,000 | $333,483 |
| 2023 | $2,953 | $263,732 | $50,000 | $213,732 |
| 2022 | $1,231 | $117,900 | $50,000 | $67,900 |
Property History
| Date | Event | Price | Change | Sq Ft Price |
|---|---|---|---|---|
| 05/16/2025 05/16/25 | Price Changed | $449,900 | -3.2% | $201 / Sq Ft |
| 04/18/2025 04/18/25 | For Sale | $464,900 | -- | $208 / Sq Ft |
Purchase History
| Date | Type | Sale Price | Title Company |
|---|---|---|---|
| Special Warranty Deed | $388,500 | None Listed On Document |
Mortgage History
| Date | Status | Loan Amount | Loan Type |
|---|---|---|---|
| Open | $381,457 | No Value Available |
Similar Homes in the area
Source: Doorify MLS
MLS Number: 10090272
APN: 0666.03-02-8186-000
- 308 E Quailwood Dr
- 1044 S Philwood Ct
- 1039 S Philwood Ct
- 909 Clearhaven Ln
- 411 Joneshaven Dr
- 212 Brook Farm Ln
- 219 Pond View Ct Unit 8
- 124 Sugar Run Dr Unit 11
- 917 Judd Pkwy
- 223 Pond View Ct Unit 10
- 221 Pond View Ct Unit 9
- 217 Pond View Ct Unit 7
- 215 Pond View Ct Unit 6
- 207 Pond View Ct
- 207 Pond View Ct Unit 3
- 203 Pond View Ct Unit 1
- 1014 S Main St
- 305 Theys Mill Way
- 704 Valleywater St
- 1316 London Meadow Way
