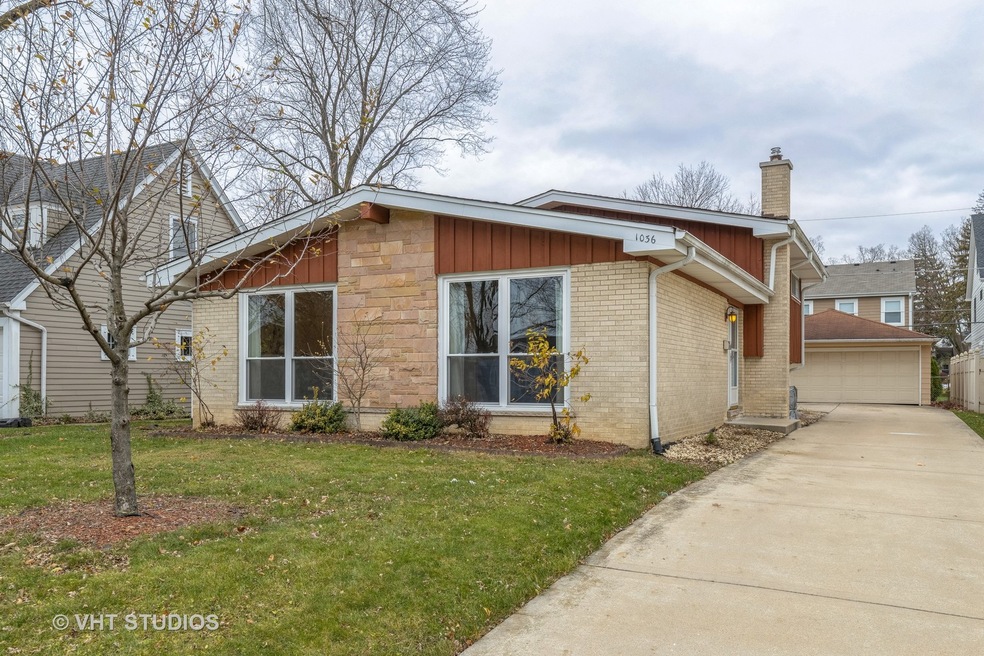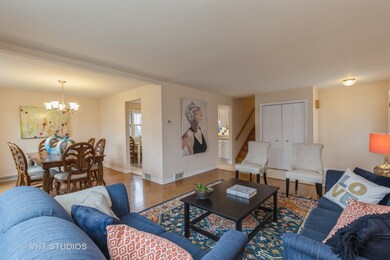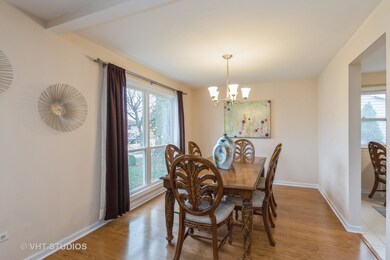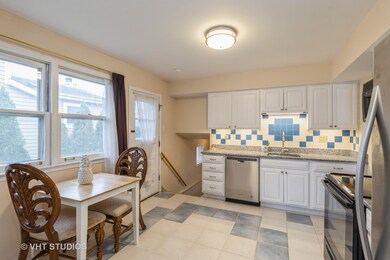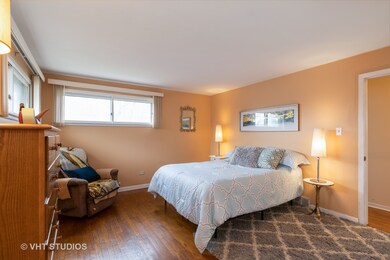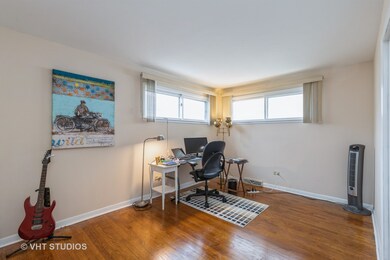
1036 S Madison Ave La Grange, IL 60525
Estimated Value: $450,000 - $539,000
Highlights
- Wood Flooring
- Detached Garage
- Property is near a bus stop
- Spring Avenue Elementary School Rated A
- Patio
- Forced Air Heating and Cooling System
About This Home
As of February 2021Beautiful 4 bedrooms/2 bath contemporary split level conveniently located in the Country Club section of La Grange. Close to award-winning Spring Avenue Elementary/Gurrie Middle School and in Lyons Township High School District 204. close to shopping, the Metra train, and Beautiful Downtown La Grange. Bright kitchen with white cabinets and new stainless steel appliances with granite countertops. Living/dining room with 2 new over-sized sunny east-facing windows. The upper level has 3 bedrooms with hardwood floors. Master bathroom duel entry with the hall. Lower level large family room, 4th bedroom, full bathroom, and laundry/HVAC room with space for storage. Newer furnace and water heater. New air conditioner. 2 1/2 car garage. Many recent mechanical updates. Move-in ready.
Home Details
Home Type
- Single Family
Est. Annual Taxes
- $11,263
Year Built
- 1966
Lot Details
- 6,098
Parking
- Detached Garage
- Garage Transmitter
- Garage Door Opener
- Side Driveway
- Parking Included in Price
- Garage Is Owned
Home Design
- Brick Exterior Construction
- Asphalt Shingled Roof
- Cedar
Flooring
- Wood
- Laminate
Finished Basement
- Partial Basement
- Finished Basement Bathroom
- Crawl Space
Utilities
- Forced Air Heating and Cooling System
- Heating System Uses Gas
- Lake Michigan Water
Additional Features
- Patio
- Property is near a bus stop
Listing and Financial Details
- Homeowner Tax Exemptions
Ownership History
Purchase Details
Home Financials for this Owner
Home Financials are based on the most recent Mortgage that was taken out on this home.Similar Homes in the area
Home Values in the Area
Average Home Value in this Area
Purchase History
| Date | Buyer | Sale Price | Title Company |
|---|---|---|---|
| Naddy Maura | $375,000 | Baird & Warner Ttl Svcs Inc |
Mortgage History
| Date | Status | Borrower | Loan Amount |
|---|---|---|---|
| Open | Naddy Maura | $300,000 |
Property History
| Date | Event | Price | Change | Sq Ft Price |
|---|---|---|---|---|
| 02/22/2021 02/22/21 | Sold | $375,000 | -2.6% | $313 / Sq Ft |
| 12/25/2020 12/25/20 | Pending | -- | -- | -- |
| 12/15/2020 12/15/20 | Price Changed | $385,000 | -3.8% | $321 / Sq Ft |
| 12/01/2020 12/01/20 | For Sale | $400,000 | -- | $334 / Sq Ft |
Tax History Compared to Growth
Tax History
| Year | Tax Paid | Tax Assessment Tax Assessment Total Assessment is a certain percentage of the fair market value that is determined by local assessors to be the total taxable value of land and additions on the property. | Land | Improvement |
|---|---|---|---|---|
| 2024 | $11,263 | $47,000 | $5,996 | $41,004 |
| 2023 | $10,337 | $47,000 | $5,996 | $41,004 |
| 2022 | $10,337 | $36,315 | $5,228 | $31,087 |
| 2021 | $9,015 | $36,313 | $5,227 | $31,086 |
| 2020 | $8,795 | $36,313 | $5,227 | $31,086 |
| 2019 | $8,424 | $34,910 | $4,766 | $30,144 |
| 2018 | $8,317 | $34,910 | $4,766 | $30,144 |
| 2017 | $8,095 | $34,910 | $4,766 | $30,144 |
| 2016 | $7,179 | $28,375 | $4,151 | $24,224 |
| 2015 | $7,041 | $28,375 | $4,151 | $24,224 |
| 2014 | $6,913 | $28,375 | $4,151 | $24,224 |
| 2013 | $6,397 | $27,239 | $4,151 | $23,088 |
Agents Affiliated with this Home
-
Todd Fike

Seller's Agent in 2021
Todd Fike
Baird Warner
(773) 551-8091
1 in this area
41 Total Sales
-
Katie Ramoley

Buyer's Agent in 2021
Katie Ramoley
Coldwell Banker Realty
(708) 352-4840
17 in this area
69 Total Sales
Map
Source: Midwest Real Estate Data (MRED)
MLS Number: MRD10944010
APN: 18-09-314-021-0000
- 921 S La Grange Rd
- 5348 6th Ave
- 940 8th Ave
- 805 S Madison Ave
- 5348 8th Ave
- 1009 8th Ave Unit 154
- 935 8th Ave Unit 1
- 732 S La Grange Rd
- 717 S Madison Ave
- 5604 S Madison Ave
- 850 S 10th Ave
- 614 S 6th Ave
- 605 S 6th Ave
- 616 S 8th Ave
- 537 S Ashland Ave
- 535 S Catherine Ave
- 504 S Spring Ave
- 5626 East Ave
- 1316 W 55th St
- 9601 W 57th St
- 1036 S Madison Ave
- 1034 S Madison Ave
- 1040 S Madison Ave
- 1026 S Madison Ave
- 1044 S Madison Ave
- 1025 S Ashland Ave
- 1025 S Ashland Ave
- 1021 S Ashland Ave
- 1043 S Ashland Ave
- 1022 S Madison Ave
- 1046 S Madison Ave Unit 5
- 1035 S Madison Ave
- 1017 S Ashland Ave
- 1045 S Ashland Ave
- 1014 S Madison Ave
- 1031 S Madison Ave
- 1037 S Madison Ave
- 1043 S Madison Ave
- 1015 S Ashland Ave
