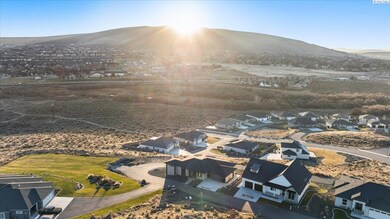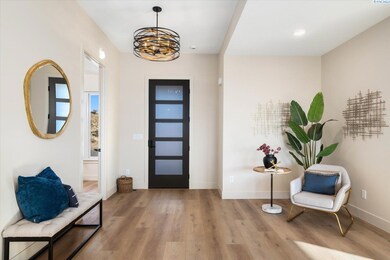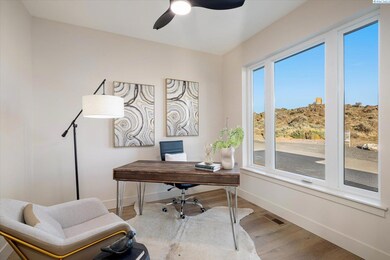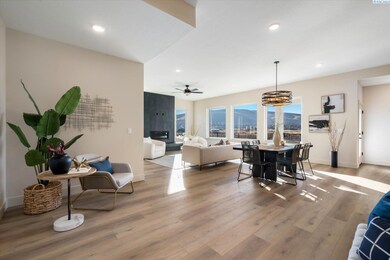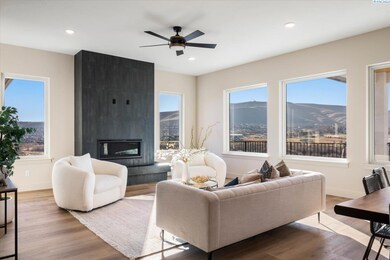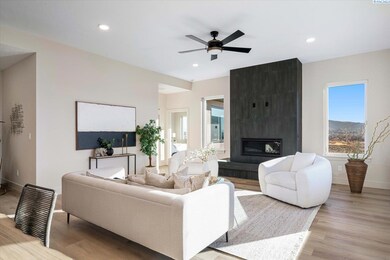
1036 Sagebluff Ln Richland, WA 99352
Highlights
- New Construction
- Primary Bedroom Suite
- Vaulted Ceiling
- Badger Mountain Elementary School Rated A-
- Covered Deck
- Corner Lot
About This Home
As of April 2025MLS# 281484 A perfect blend of modern and contemporary elements with timeless flooring, countertops, and wood cabinetry selections, this residence promises to endure both aesthetically and structurally. (Think Andersen brand casement windows, top of the line HVAC system etc.) The open-concept main living space boasts more windows than wall! Featuring three bedrooms (with the front bedroom currently serving as an office), and two bathrooms including a appropriately amazing primary suite. Situated on a distinctive corner lot, the home offers expansive views to the South and West, designed to fit seamlessly into its surroundings. Enjoy a low-maintenance lifestyle with no yard work—simply lock up and leave (if you can even stand to leave this place). The light and airy atmosphere, is accented by a bit of drama in the tiled fireplace, modern appliances, and tasteful "black fox" accents throughout. Nestled within natural Tri-Cities landscape, you'll find walking & hiking trails, and some of the best restaurants just a stroll away. Shopping, medical facilities, and freeway access are all conveniently nearby. Sundance Estates is hidden in a unique pocket of South Richland, yet close to all our favorite Tri-Cities hot-spots. This home is a must experience; come for a tour today and leave feeling as light as a feather!
Last Agent to Sell the Property
Referred Real Estate License #76956 Listed on: 01/31/2025

Home Details
Home Type
- Single Family
Est. Annual Taxes
- $662
Year Built
- Built in 2024 | New Construction
Lot Details
- 0.28 Acre Lot
- Property fronts a private road
- Corner Lot
Home Design
- Home is estimated to be completed on 12/31/25
- Composition Shingle Roof
- Stone Exterior Construction
- Stucco
Interior Spaces
- 1,953 Sq Ft Home
- 1-Story Property
- Vaulted Ceiling
- Ceiling Fan
- Gas Fireplace
- Double Pane Windows
- Crawl Space
- Property Views
Kitchen
- Oven or Range
- Dishwasher
- Kitchen Island
- Granite Countertops
- Utility Sink
- Disposal
Flooring
- Carpet
- Laminate
- Tile
Bedrooms and Bathrooms
- 3 Bedrooms
- Primary Bedroom Suite
- Walk-In Closet
Parking
- 2 Car Attached Garage
- Garage Door Opener
Utilities
- Heat Pump System
- Gas Available
- Water Heater
Additional Features
- Drip Irrigation
- Covered Deck
Ownership History
Purchase Details
Home Financials for this Owner
Home Financials are based on the most recent Mortgage that was taken out on this home.Purchase Details
Home Financials for this Owner
Home Financials are based on the most recent Mortgage that was taken out on this home.Similar Homes in Richland, WA
Home Values in the Area
Average Home Value in this Area
Purchase History
| Date | Type | Sale Price | Title Company |
|---|---|---|---|
| Warranty Deed | $732,450 | Cascade Title | |
| Quit Claim Deed | $313 | Cascade Title |
Mortgage History
| Date | Status | Loan Amount | Loan Type |
|---|---|---|---|
| Open | $585,960 | New Conventional | |
| Previous Owner | $498,908 | Credit Line Revolving |
Property History
| Date | Event | Price | Change | Sq Ft Price |
|---|---|---|---|---|
| 04/24/2025 04/24/25 | Sold | $732,450 | -2.3% | $375 / Sq Ft |
| 03/23/2025 03/23/25 | Pending | -- | -- | -- |
| 01/31/2025 01/31/25 | For Sale | $749,900 | -- | $384 / Sq Ft |
Tax History Compared to Growth
Tax History
| Year | Tax Paid | Tax Assessment Tax Assessment Total Assessment is a certain percentage of the fair market value that is determined by local assessors to be the total taxable value of land and additions on the property. | Land | Improvement |
|---|---|---|---|---|
| 2024 | $665 | $70,000 | $70,000 | -- |
| 2023 | $665 | $70,000 | $70,000 | $0 |
| 2022 | $783 | $70,000 | $70,000 | $0 |
| 2021 | $815 | $70,000 | $70,000 | $0 |
| 2020 | $862 | $70,000 | $70,000 | $0 |
| 2019 | $59 | $70,000 | $70,000 | $0 |
Agents Affiliated with this Home
-
Jessica Johnson

Seller's Agent in 2025
Jessica Johnson
Referred Real Estate
(509) 947-2230
74 Total Sales
-
Jennifer Cowgill

Seller Co-Listing Agent in 2025
Jennifer Cowgill
Referred Real Estate
(509) 947-5670
65 Total Sales
Map
Source: Pacific Regional MLS
MLS Number: 281484
APN: 122984030000003
- 1022 Sagebluff Ln
- 1013 Sagebluff Ln Unit LOT7
- TBD Keene Rd
- TBD Dallas Rd
- 1005 Sunhaven Place
- 1045 Suncrest Trail Unit LOT25
- 1009 Sunhaven Place
- 1671 Jericho Rd
- 950 Rieve Ct
- 925 Heidel Ct
- 396 Columbia Park Trail
- 2095 Tbd Keene Rd
- 1043 Allenwhite Dr
- NKA Whitesage Avenue Lot 275
- 1044 Allenwhite Dr
- 691 Windmill Rd
- 1231 Cameo Dr
- 0 Windmill Rd
- 1269 Jubilee St
- 1129 Fairhaven Loop Unit 8

