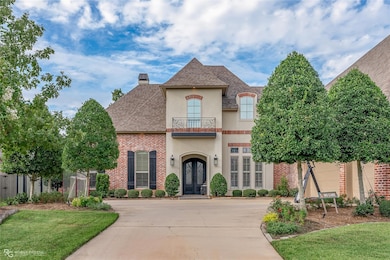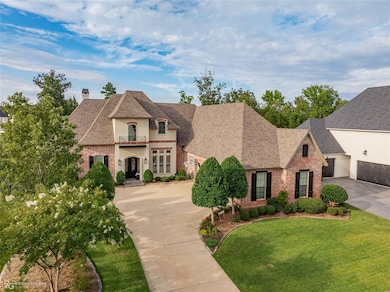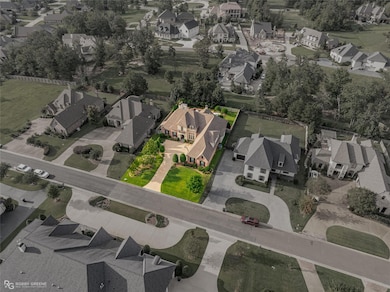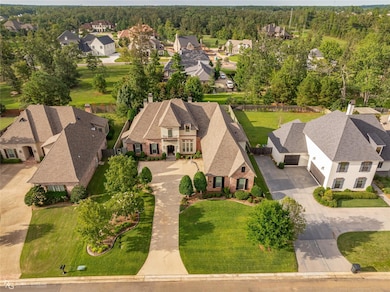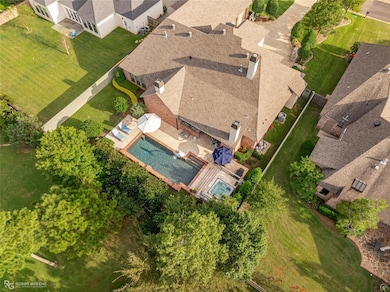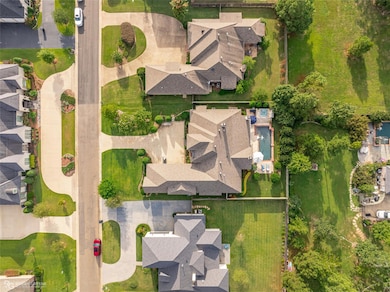
1036 Saint Francis Way Shreveport, LA 71106
Ellerbe Woods NeighborhoodHighlights
- In Ground Pool
- Open Floorplan
- Vaulted Ceiling
- Fairfield Magnet School Rated A-
- Family Room with Fireplace
- Granite Countertops
About This Home
As of April 2025Boasting an impressive thoughtfully designed space, this home offers both comfort and elegance. As you step inside, you'll be greeted by a harmonious blend of luxury and functionality. The formal dining area sets the stage for memorable gatherings, while the spacious kitchen, complete with a dedicated dining area, a breakfast bar, enormous island and inviting hearth room is a culinary enthusiast's dream. For those who enjoy al fresco dining, the outdoor kitchen awaits your gourmet creations. Entertaining is a breeze with two indoor fireplaces and an outdoor sitting area boasting a wood-burning fireplace. The backyard oasis showcases a sparkling gunite pool and a relaxing hot tub, perfect for unwinding after a long day. Attention to detail is evident throughout with designer lighting, new wood flooring, and fresh paint to enhance the home's aesthetic appeal. The lovely ceiling treatments, including oval, vaulted, and beautiful beams, add architectural interest to every room.
Last Agent to Sell the Property
Diamond Realty & Associates Brokerage Phone: 318-746-0011 License #0000036145 Listed on: 09/20/2024

Home Details
Home Type
- Single Family
Est. Annual Taxes
- $10,345
Year Built
- Built in 2016
Lot Details
- 0.33 Acre Lot
- Back Yard
HOA Fees
- $175 Monthly HOA Fees
Parking
- 3 Car Attached Garage
Home Design
- Slab Foundation
Interior Spaces
- 3,859 Sq Ft Home
- 1.5-Story Property
- Open Floorplan
- Wet Bar
- Built-In Features
- Vaulted Ceiling
- Decorative Lighting
- Plantation Shutters
- Family Room with Fireplace
- 3 Fireplaces
- Living Room with Fireplace
- Laundry in Utility Room
Kitchen
- Eat-In Kitchen
- Gas Cooktop
- Ice Maker
- Dishwasher
- Kitchen Island
- Granite Countertops
- Disposal
Bedrooms and Bathrooms
- 4 Bedrooms
- Walk-In Closet
Outdoor Features
- In Ground Pool
- Covered patio or porch
- Outdoor Fireplace
- Outdoor Living Area
- Outdoor Grill
Schools
- Caddo Isd Schools Elementary And Middle School
- Caddo Isd Schools High School
Utilities
- Central Heating and Cooling System
Community Details
- Association fees include ground maintenance, security
- Southern Trace HOA, Phone Number (318) 553-4827
- Southern Trace Subdivision
- Mandatory home owners association
Listing and Financial Details
- Tax Lot 18
- Assessor Parcel Number 161329075001800
- $10,442 per year unexempt tax
Ownership History
Purchase Details
Home Financials for this Owner
Home Financials are based on the most recent Mortgage that was taken out on this home.Purchase Details
Home Financials for this Owner
Home Financials are based on the most recent Mortgage that was taken out on this home.Purchase Details
Home Financials for this Owner
Home Financials are based on the most recent Mortgage that was taken out on this home.Purchase Details
Home Financials for this Owner
Home Financials are based on the most recent Mortgage that was taken out on this home.Purchase Details
Similar Homes in Shreveport, LA
Home Values in the Area
Average Home Value in this Area
Purchase History
| Date | Type | Sale Price | Title Company |
|---|---|---|---|
| Gift Deed | -- | None Listed On Document | |
| Deed | $899,000 | None Listed On Document | |
| Cash Sale Deed | $695,000 | None Available | |
| Cash Sale Deed | $698,000 | None Available | |
| Cash Sale Deed | $100,000 | None Available |
Mortgage History
| Date | Status | Loan Amount | Loan Type |
|---|---|---|---|
| Open | $799,000 | New Conventional | |
| Previous Owner | $556,000 | Adjustable Rate Mortgage/ARM | |
| Previous Owner | $424,000 | New Conventional |
Property History
| Date | Event | Price | Change | Sq Ft Price |
|---|---|---|---|---|
| 04/15/2025 04/15/25 | Sold | -- | -- | -- |
| 03/03/2025 03/03/25 | Pending | -- | -- | -- |
| 01/15/2025 01/15/25 | Price Changed | $899,000 | -3.8% | $233 / Sq Ft |
| 11/07/2024 11/07/24 | Price Changed | $934,900 | -2.6% | $242 / Sq Ft |
| 09/20/2024 09/20/24 | For Sale | $959,900 | +37.3% | $249 / Sq Ft |
| 02/25/2020 02/25/20 | Sold | -- | -- | -- |
| 01/17/2020 01/17/20 | Pending | -- | -- | -- |
| 01/16/2020 01/16/20 | For Sale | $699,000 | +2.8% | $183 / Sq Ft |
| 06/19/2017 06/19/17 | Sold | -- | -- | -- |
| 05/18/2017 05/18/17 | Pending | -- | -- | -- |
| 02/15/2017 02/15/17 | For Sale | $679,900 | -- | $181 / Sq Ft |
Tax History Compared to Growth
Tax History
| Year | Tax Paid | Tax Assessment Tax Assessment Total Assessment is a certain percentage of the fair market value that is determined by local assessors to be the total taxable value of land and additions on the property. | Land | Improvement |
|---|---|---|---|---|
| 2024 | $10,345 | $66,363 | $8,184 | $58,179 |
| 2023 | $10,442 | $65,513 | $7,794 | $57,719 |
| 2022 | $10,442 | $65,513 | $7,794 | $57,719 |
| 2021 | $10,318 | $65,736 | $7,794 | $57,942 |
| 2020 | $10,318 | $65,736 | $7,794 | $57,942 |
| 2019 | $10,093 | $62,413 | $7,794 | $54,619 |
| 2018 | $7,071 | $62,413 | $7,794 | $54,619 |
| 2017 | $1,281 | $7,795 | $7,794 | $1 |
| 2015 | $1,010 | $7,790 | $7,790 | $0 |
| 2014 | $1,017 | $7,790 | $7,790 | $0 |
| 2013 | -- | $7,790 | $7,790 | $0 |
Agents Affiliated with this Home
-
Nancy Harner

Seller's Agent in 2025
Nancy Harner
Diamond Realty & Associates
(318) 218-3611
10 in this area
207 Total Sales
-
Mindy Wardlaw

Buyer's Agent in 2025
Mindy Wardlaw
Pinnacle Realty Advisors
(318) 469-3261
15 in this area
386 Total Sales
-
Lynn Roos

Seller's Agent in 2020
Lynn Roos
Coldwell Banker Apex, REALTORS
(318) 455-6004
60 in this area
182 Total Sales
-
Myra Smith
M
Seller Co-Listing Agent in 2020
Myra Smith
Coldwell Banker Apex, REALTORS
(318) 869-5807
9 in this area
26 Total Sales
-
Emily Hays

Buyer's Agent in 2020
Emily Hays
Osborn Hays Real Estate, LLC
(318) 218-7418
51 in this area
363 Total Sales
Map
Source: North Texas Real Estate Information Systems (NTREIS)
MLS Number: 20726213
APN: 161329-075-0018-00
- 0 St Francis Way Unit 20741017
- 11029 Carmen's Ct
- 1040 Gabriels Turn
- 11022 Helens Way
- 10911 Whispering Path Dr
- 10924 Whispering Path Dr
- 1113 Forest Trail Dr
- 0 Horizon Hill Dr
- 1012 Horizon Hill Dr
- 1020 Horizon Hill Dr
- 1128 Forest Trail Dr
- 4 Lochinvar Ln
- 0 Lochinvar Ln Unit 2 20480867
- 000 Southern Trace Pkwy
- 00 Southern Trace Pkwy
- 0 Southern Trace Pkwy
- 10910 Belle Cour Way
- 11911 Longfellow Cir
- 1035 Lochinvar Ln
- 11060 Ashland Way

