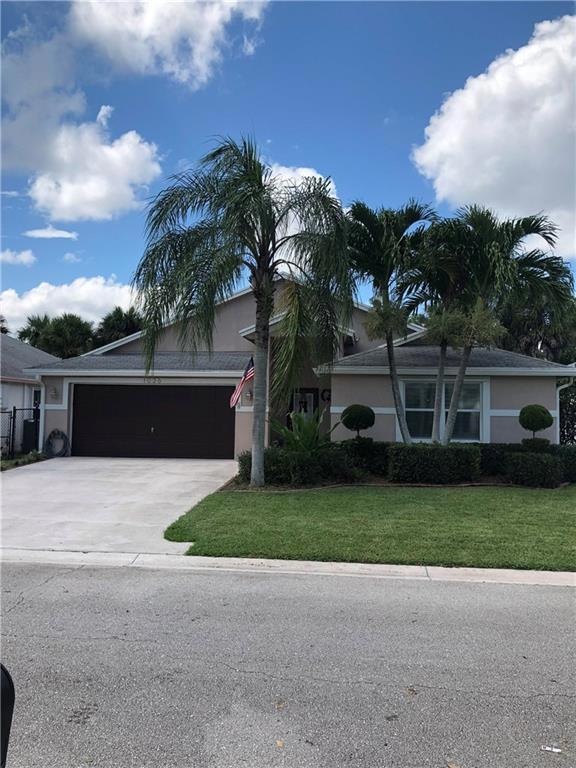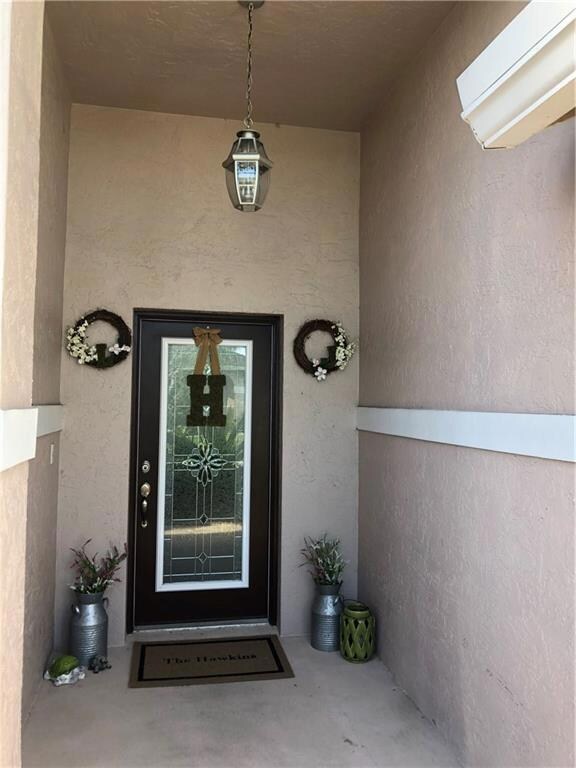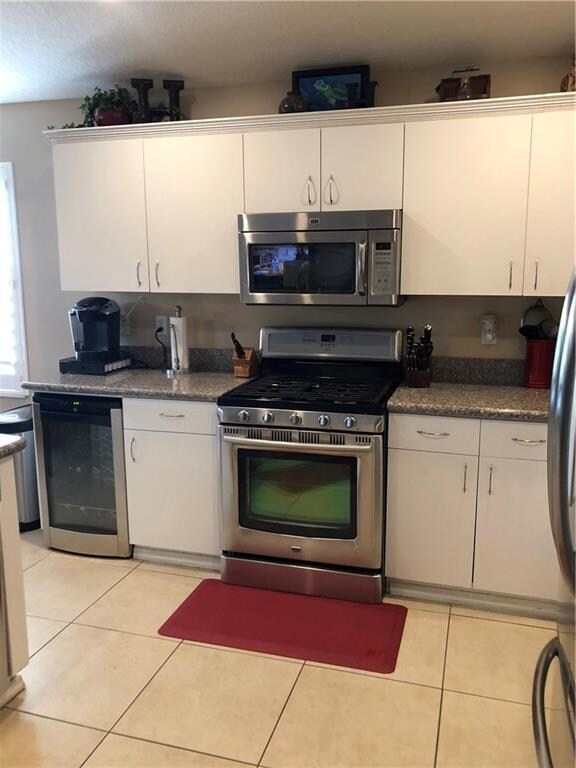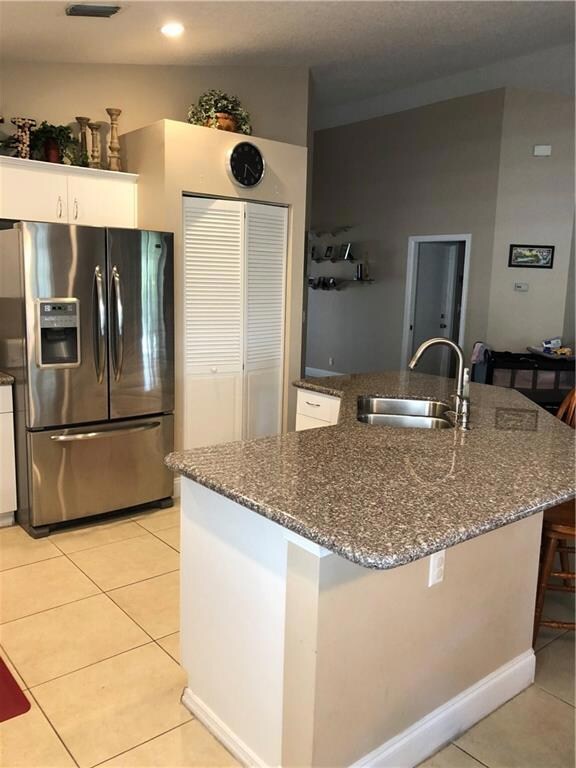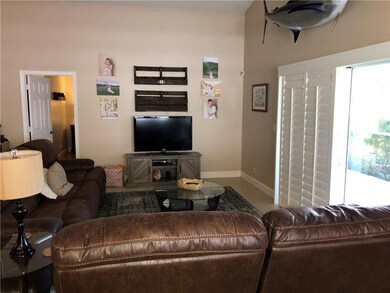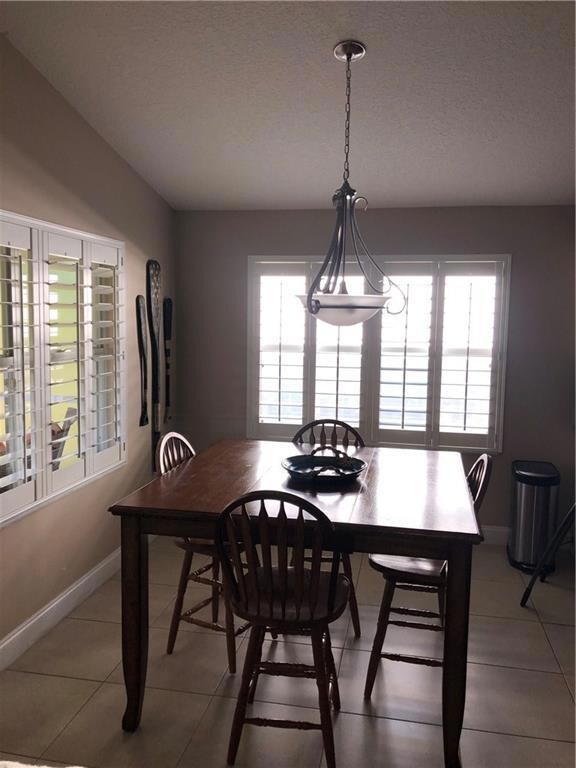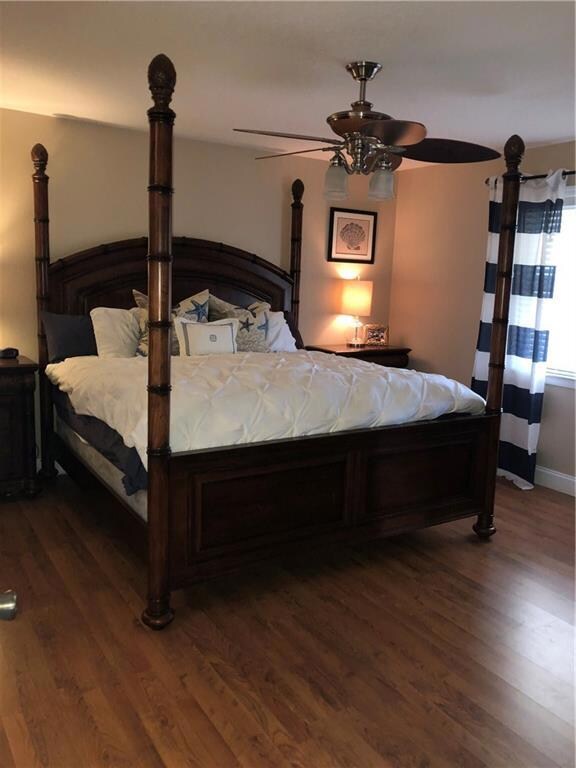
1036 Salmon Isle Greenacres, FL 33413
Dillman Farms NeighborhoodHighlights
- Gated Community
- Garden View
- Hurricane or Storm Shutters
- Palm Beach Central High School Rated A-
- Screened Porch
- Plantation Shutters
About This Home
As of August 2018Look no further! This lovely 3/2 with 2 car garage home is light, bright and move in ready. Updated Chef's kitchen with white cabinetry, granite counters and stainless steel appliances including gas range and wine fridge. This home boasts a split floorplan with large screened in patio overlooking private fenced backyard with no rear neighbors. Windows have plantation shutters in the interior and hurricane shutters for the exterior. Low HOA and close to everything! Don't miss this one!!
Last Agent to Sell the Property
RE/MAX Select Group License #3091423 Listed on: 06/24/2018
Home Details
Home Type
- Single Family
Est. Annual Taxes
- $3,448
Year Built
- Built in 1995
Lot Details
- 5,502 Sq Ft Lot
- South Facing Home
- Fenced
- Sprinkler System
- Property is zoned RM-2
HOA Fees
- $50 Monthly HOA Fees
Parking
- 2 Car Attached Garage
- Driveway
- On-Street Parking
Home Design
- Shingle Roof
- Composition Roof
Interior Spaces
- 1,693 Sq Ft Home
- 1-Story Property
- Ceiling Fan
- Plantation Shutters
- Family Room
- Combination Dining and Living Room
- Screened Porch
- Ceramic Tile Flooring
- Garden Views
Kitchen
- Gas Range
- <<microwave>>
- Dishwasher
Bedrooms and Bathrooms
- 3 Bedrooms
- 2 Full Bathrooms
Laundry
- Dryer
- Washer
Home Security
- Security Gate
- Hurricane or Storm Shutters
- Fire and Smoke Detector
Utilities
- Cooling Available
- Heating Available
- Gas Water Heater
- Cable TV Available
Listing and Financial Details
- Assessor Parcel Number 18424410210000540
Community Details
Overview
- Olive Tree Prcl 06A Subdivision
- Maintained Community
Security
- Gated Community
Ownership History
Purchase Details
Home Financials for this Owner
Home Financials are based on the most recent Mortgage that was taken out on this home.Purchase Details
Home Financials for this Owner
Home Financials are based on the most recent Mortgage that was taken out on this home.Purchase Details
Home Financials for this Owner
Home Financials are based on the most recent Mortgage that was taken out on this home.Purchase Details
Home Financials for this Owner
Home Financials are based on the most recent Mortgage that was taken out on this home.Purchase Details
Home Financials for this Owner
Home Financials are based on the most recent Mortgage that was taken out on this home.Purchase Details
Purchase Details
Home Financials for this Owner
Home Financials are based on the most recent Mortgage that was taken out on this home.Similar Homes in the area
Home Values in the Area
Average Home Value in this Area
Purchase History
| Date | Type | Sale Price | Title Company |
|---|---|---|---|
| Interfamily Deed Transfer | -- | North American Title Company | |
| Warranty Deed | $280,000 | Attorney | |
| Warranty Deed | $198,000 | Attorney | |
| Warranty Deed | $164,000 | Attorney | |
| Warranty Deed | $320,000 | First Equity Title Llc | |
| Warranty Deed | $133,000 | -- | |
| Warranty Deed | $116,100 | -- |
Mortgage History
| Date | Status | Loan Amount | Loan Type |
|---|---|---|---|
| Open | $225,000 | New Conventional | |
| Closed | $224,000 | New Conventional | |
| Previous Owner | $188,100 | New Conventional | |
| Previous Owner | $150,921 | FHA | |
| Previous Owner | $300,000 | Unknown | |
| Previous Owner | $256,000 | Purchase Money Mortgage | |
| Previous Owner | $20,000 | Credit Line Revolving | |
| Previous Owner | $115,464 | FHA |
Property History
| Date | Event | Price | Change | Sq Ft Price |
|---|---|---|---|---|
| 08/06/2018 08/06/18 | Sold | $280,000 | 0.0% | $165 / Sq Ft |
| 07/07/2018 07/07/18 | Pending | -- | -- | -- |
| 06/24/2018 06/24/18 | For Sale | $280,000 | +40.0% | $165 / Sq Ft |
| 09/20/2013 09/20/13 | Sold | $200,000 | -9.1% | $117 / Sq Ft |
| 08/21/2013 08/21/13 | Pending | -- | -- | -- |
| 07/13/2013 07/13/13 | For Sale | $220,000 | -- | $129 / Sq Ft |
Tax History Compared to Growth
Tax History
| Year | Tax Paid | Tax Assessment Tax Assessment Total Assessment is a certain percentage of the fair market value that is determined by local assessors to be the total taxable value of land and additions on the property. | Land | Improvement |
|---|---|---|---|---|
| 2024 | $4,827 | $268,408 | -- | -- |
| 2023 | $4,640 | $260,590 | $0 | $0 |
| 2022 | $4,570 | $253,000 | $0 | $0 |
| 2021 | $4,545 | $245,631 | $0 | $0 |
| 2020 | $4,502 | $242,240 | $0 | $242,240 |
| 2019 | $4,556 | $242,835 | $0 | $242,835 |
| 2018 | $3,642 | $206,232 | $0 | $0 |
| 2017 | $3,448 | $201,990 | $0 | $0 |
| 2016 | $3,440 | $197,835 | $0 | $0 |
| 2015 | $3,574 | $199,430 | $0 | $0 |
| 2014 | $3,615 | $163,430 | $0 | $0 |
Agents Affiliated with this Home
-
Kathleen Bagwell

Seller's Agent in 2018
Kathleen Bagwell
RE/MAX
34 Total Sales
-
Carmen Arenas

Buyer's Agent in 2018
Carmen Arenas
Partnership Realty Inc.
(561) 351-9718
17 Total Sales
-
Janet Stewart
J
Seller's Agent in 2013
Janet Stewart
Apex Residential & Commercial
(561) 432-6642
11 Total Sales
-
K
Buyer's Agent in 2013
Kathleen Bagwell
RE/MAX
Map
Source: BeachesMLS (Greater Fort Lauderdale)
MLS Number: F10128861
APN: 18-42-44-10-21-000-0540
- 1029 Cape Cod Terrace
- 1044 Salmon Isle
- 1028 Salmon Isle
- 1066 Salmon Isle
- 6624 Dillman Rd
- 1209 Hatteras Cir
- 1202 Hatteras Cir
- 6578 Spring Meadow Dr
- 1223 Baycourt Isle
- 6721 Stonecreek St
- 1403 Bethpage Way
- 1275 Olympic Cir
- 2703 Maplewood Dr
- 1177 Hatteras Cir
- 0 Monmouth Rd
- 1260 Parkside Green Dr Unit D
- 902 Maplewood Dr
- 1405 Fairway Cir
- 6725 Katherine Rd
- 628 Madeline Dr
