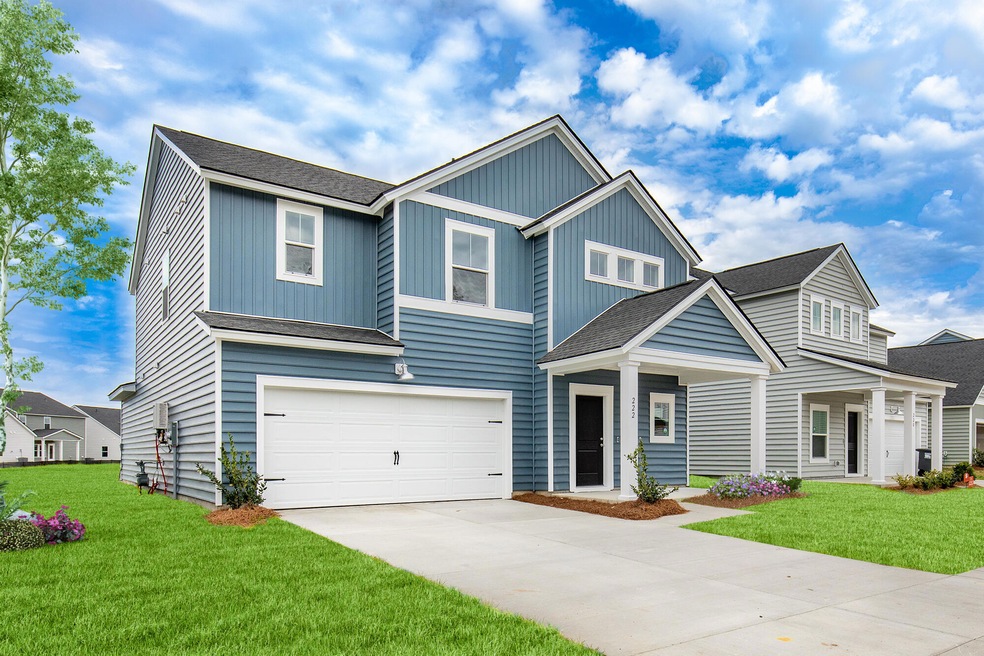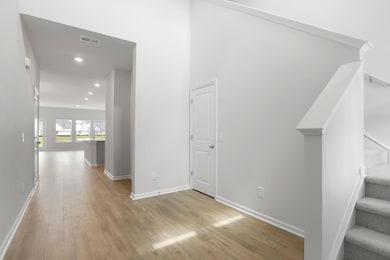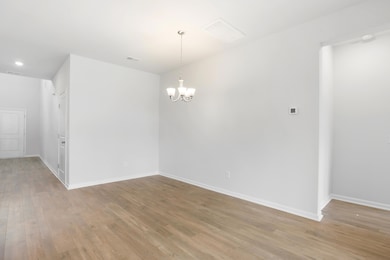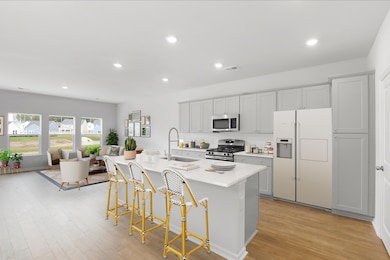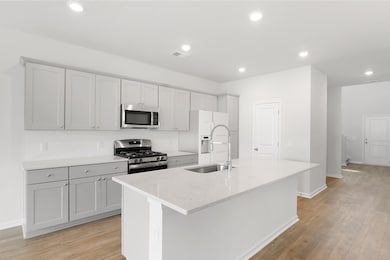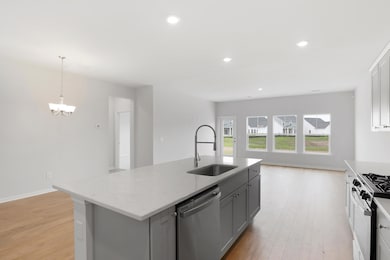
1036 Scotch Bonnet Way Summerville, SC 29485
Summers Corner NeighborhoodEstimated payment $2,492/month
Highlights
- Under Construction
- Home Energy Rating Service (HERS) Rated Property
- Loft
- Ashley Ridge High School Rated A-
- Traditional Architecture
- High Ceiling
About This Home
The Foxtail Plan - This 5 bedroom, 3.5 bath home features the owner's suite on the first floor, large loft and covered porch. All main living areas of the first floor feature laminate flooring and the kitchen is complete with white cabinets, subway tile backsplash, granite countertops, pantry, large island and stainless steel appliances (gas range, dishwasher, microwave). The second floor opens up to a large loft then 2 bedrooms with bath, laundry room and 2 more bedrooms with a jack-and-jill bath connecting the two. Sit on your front porch or back covered patio and enjoy all the peace and quiet of Summers Corner!
Home Details
Home Type
- Single Family
Year Built
- Built in 2025 | Under Construction
Lot Details
- 5,227 Sq Ft Lot
- Interior Lot
HOA Fees
- $92 Monthly HOA Fees
Parking
- 2 Car Attached Garage
- Garage Door Opener
Home Design
- Traditional Architecture
- Slab Foundation
- Architectural Shingle Roof
- Vinyl Siding
Interior Spaces
- 2,407 Sq Ft Home
- 2-Story Property
- Smooth Ceilings
- High Ceiling
- Entrance Foyer
- Family Room
- Loft
- Laundry Room
Kitchen
- Gas Range
- Microwave
- Dishwasher
- Kitchen Island
- Disposal
Flooring
- Carpet
- Vinyl
Bedrooms and Bathrooms
- 5 Bedrooms
- Walk-In Closet
Schools
- Sand Hill Elementary School
- East Edisto Middle School
- Ashley Ridge High School
Utilities
- Central Air
- No Heating
- Tankless Water Heater
Additional Features
- Home Energy Rating Service (HERS) Rated Property
- Covered patio or porch
Listing and Financial Details
- Home warranty included in the sale of the property
Community Details
Overview
- Built by Lennar
- Summers Corner Subdivision
Recreation
- Community Pool
- Park
- Dog Park
- Trails
Map
Home Values in the Area
Average Home Value in this Area
Property History
| Date | Event | Price | Change | Sq Ft Price |
|---|---|---|---|---|
| 06/18/2025 06/18/25 | For Sale | $380,510 | -- | $158 / Sq Ft |
Similar Homes in Summerville, SC
Source: CHS Regional MLS
MLS Number: 25016962
- 1819 Nola Run
- 1056 Tea Time Dr
- 1046 Tea Time Dr
- 1050 Tea Time Dr
- 1036 Scotch Bonnet Way
- 1025 Swamp Rose Run
- 1039 Swamp Rose Run
- 1089 Keeper Ln
- 780 Clay Field Trail
- 792 Clay Field Trail
- 790 Clay Field Trail
- 794 Clay Field Trail
- 796 Clay Field Trail
- 1013 Sagegrass St
- 105 Coast St
- 112 Coast St
- 1002 Sagegrass St
- 1037 Tulip Shell St
- 1017 Sagegrass St
- 886 Clay Field Trail
