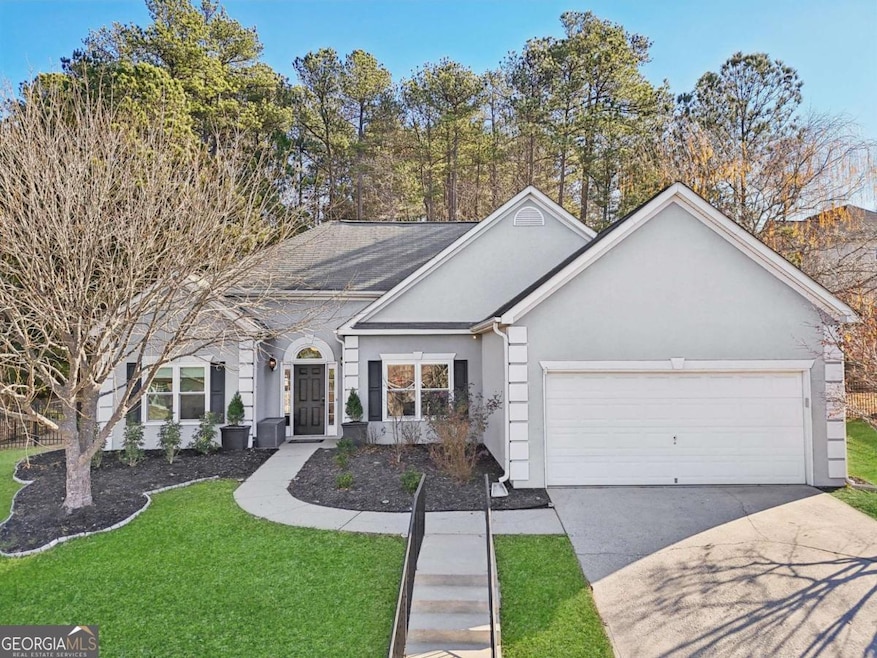Have An Appetite for Easy Living? If you have a taste for life, you'll love Eagle Ridge Estate. Add a splash of ranch dressing to make it even more perfect. Nestled in one of Marietta's most coveted locations, this impeccably maintained residence offers the ideal blend of nature's tranquility, ranch-style simplicity, and abundant lifestyle options. The home's attractive stucco and quoin fade, framed by established gardens, provides instant curb appeal. Perched high and dry on an undulating quarter-acre lot, a corridor of beautiful mature trees acts as a backdrop. Designed for convenience, its single-level layout offers all the advantages of ranch architecture: open-plan living, enhanced indoor/outdoor access and mobility, improved ventilation and heating/cooling capabilities, and significantly reduced maintenance needs. It blends style with practicality. Upon entering, you'll be greeted by a soaring cathedral ceiling and elegant light fittings. The freshly painted, bright neutral palette, along with double-hung, double-insulated windows, ensures abundant natural light throughout. Square pillars subtly divide the entry from the dedicated dining space and the large, opulent living room, where a cozy gas fireplace serves as a focal point. Underfoot, attractive and hardwearing LVT flooring remains in showroom condition. Flowing from the living area is a spacious and well-designed galley kitchen featuring stone counters, a pantry, a rustic backsplash, and ample cabinetry for storage. A pass-through window separating the kitchen from the lounge room ensures the uninterrupted flow of conversation between family and friends. The hallway leads to three roomy bedrooms, arranged in a split-floor plan. The primary bedroom, occupying one side, boasts a handsome tray ceiling, plush carpet, a ceiling fan, and a large ensuite with a soaking tub, shower, and dual vanities. The walk-in closet is also generously sized. To the rear of the home, seamlessly fusing the outdoors and indoors, and extending the living space, is a gorgeous screened-in sunroom where you can soak up the winter rays while savoring the peaceful and private woodland setting. Your child- and pet-friendly yard extends uphill to the east, where a terraced treescape provides yet another peaceful nook to sit and meditate on life, or snuggle up with a loved one, sipping champagne, being serenaded by birdsong. Living in Eagle Ridge, you're only minutes away from the I-75 for an easy commute. You also have quick access to well-regarded schools, Downtown Woodstock, or Marietta Square with their vibrant shopping centers, delectable dining options, and a wealth of cultural, historical, and recreational activities. The estate's prime location ensures you're never far from the necessities and pleasures of life. Buyers, please take note that ranch-style homes in this prized pocket of Marietta are rare and eagerly sought, and this opportunity will not last long. Organize an inspection today!

