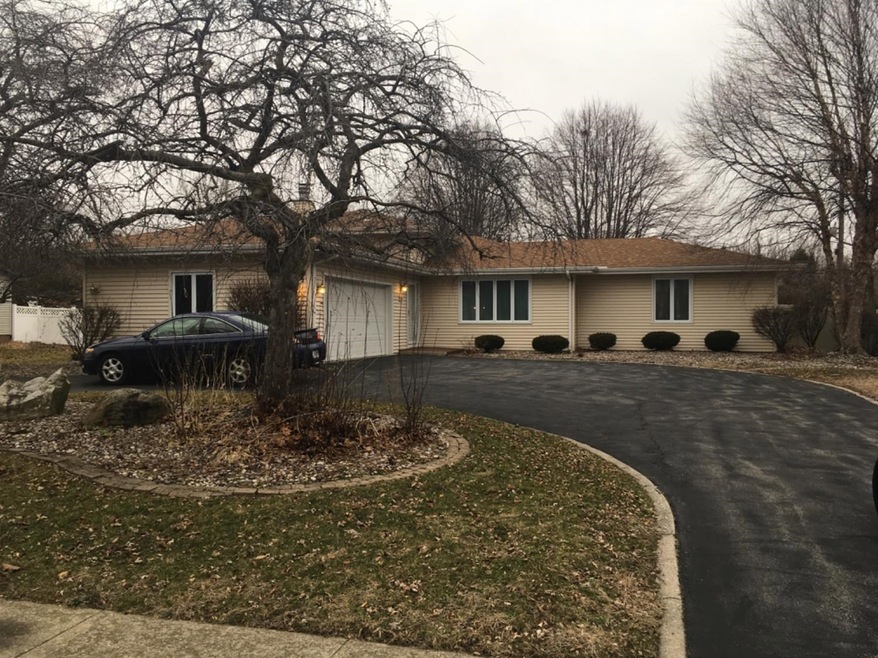
1036 Spruce Dr Schererville, IN 46375
Hartsdale NeighborhoodEstimated Value: $350,000 - $398,000
Highlights
- Recreation Room
- 2 Car Attached Garage
- Cooling Available
- Protsman Elementary School Rated A
- Cedar Closet
- Patio
About This Home
As of May 20202 main level bedrooms with 3/4 bath on main level. Large closets. Large master bedroom upstairs. Estate Sale. Attorney and court approval required for offer acceptance. Please allow reasonable time to respond to offers.
Last Agent to Sell the Property
Kara Realty, Inc. License #RB14033335 Listed on: 02/04/2020
Home Details
Home Type
- Single Family
Est. Annual Taxes
- $2,510
Year Built
- Built in 1979
Lot Details
- 0.31 Acre Lot
- Lot Dimensions are 90x150
Parking
- 2 Car Attached Garage
Home Design
- Quad-Level Property
- Aluminum Siding
Interior Spaces
- 2,032 Sq Ft Home
- Living Room
- Dining Room
- Recreation Room
- Basement
- Fireplace in Basement
Kitchen
- Portable Gas Range
- Dishwasher
Bedrooms and Bathrooms
- 3 Bedrooms
- Cedar Closet
- Bathroom on Main Level
Laundry
- Dryer
- Washer
Outdoor Features
- Patio
Utilities
- Cooling Available
- Forced Air Heating System
- Heating System Uses Natural Gas
Community Details
- Plum Creek Village Add 03 Subdivision
- Net Lease
Listing and Financial Details
- Assessor Parcel Number 451105201022000036
Ownership History
Purchase Details
Home Financials for this Owner
Home Financials are based on the most recent Mortgage that was taken out on this home.Similar Homes in Schererville, IN
Home Values in the Area
Average Home Value in this Area
Purchase History
| Date | Buyer | Sale Price | Title Company |
|---|---|---|---|
| Voss Daniel T | -- | Chicago Title Insurance Co |
Mortgage History
| Date | Status | Borrower | Loan Amount |
|---|---|---|---|
| Open | Voss Daniel T | $199,600 |
Property History
| Date | Event | Price | Change | Sq Ft Price |
|---|---|---|---|---|
| 05/19/2020 05/19/20 | Sold | $249,500 | 0.0% | $123 / Sq Ft |
| 05/19/2020 05/19/20 | Pending | -- | -- | -- |
| 02/04/2020 02/04/20 | For Sale | $249,500 | -- | $123 / Sq Ft |
Tax History Compared to Growth
Tax History
| Year | Tax Paid | Tax Assessment Tax Assessment Total Assessment is a certain percentage of the fair market value that is determined by local assessors to be the total taxable value of land and additions on the property. | Land | Improvement |
|---|---|---|---|---|
| 2024 | $6,798 | $348,300 | $83,300 | $265,000 |
| 2023 | $2,938 | $333,800 | $83,300 | $250,500 |
| 2022 | $2,938 | $294,700 | $61,200 | $233,500 |
| 2021 | $2,638 | $272,700 | $61,200 | $211,500 |
| 2020 | $2,719 | $273,700 | $61,200 | $212,500 |
| 2019 | $2,478 | $235,000 | $56,200 | $178,800 |
| 2018 | $2,510 | $235,000 | $56,200 | $178,800 |
| 2017 | $2,267 | $226,400 | $56,200 | $170,200 |
| 2016 | $2,073 | $210,900 | $56,200 | $154,700 |
| 2014 | $1,988 | $212,700 | $56,200 | $156,500 |
| 2013 | $1,986 | $208,100 | $56,200 | $151,900 |
Agents Affiliated with this Home
-
Peter Karagan
P
Seller's Agent in 2020
Peter Karagan
Kara Realty, Inc.
(219) 743-4339
10 Total Sales
Map
Source: Northwest Indiana Association of REALTORS®
MLS Number: GNR469461
APN: 45-11-05-201-022.000-036
- 35 Willow Ln
- 144 Holly Ln
- 101 Bluegrass
- 1901 Windfield Dr
- 1220 Woodhollow Ct
- 1230 Woodhollow Ct
- 1837 Windfield Dr
- 1310 Willow Ln
- 2032 Maplewood Cir
- 1837 Cherrywood Ln
- 1732 Apple Blossom Dr
- 2108 White Oak Ln
- 34 Woodhollow Dr
- 1439 Elm Ct
- 2131 White Oak Ln
- 1632 White Oak Cir
- 37 Lilac Ct
- 930 Brooke Ln
- 10224 Cherrywood Ln
- 146 Carnoustie Ln
- 1036 Spruce Dr
- 1032 Spruce Dr
- 1044 Spruce Dr
- 1028 Spruce Dr
- 1050 Spruce Dr
- 31 Cedar Ln
- 1024 Spruce Dr
- 2146 Timberidge Ct
- 1049 Spruce Dr
- 2150 Timberidge Ct
- 2154 Timberidge Ct
- 1054 Spruce Dr
- 1025 Spruce Dr
- 35 Cedar Ln
- 38 Cedar Ln
- 2113 Main St
- 1055 Spruce Dr
- 2162 Timberidge Ct
- 1020 Spruce Dr
- 2166 Timberidge Ct
