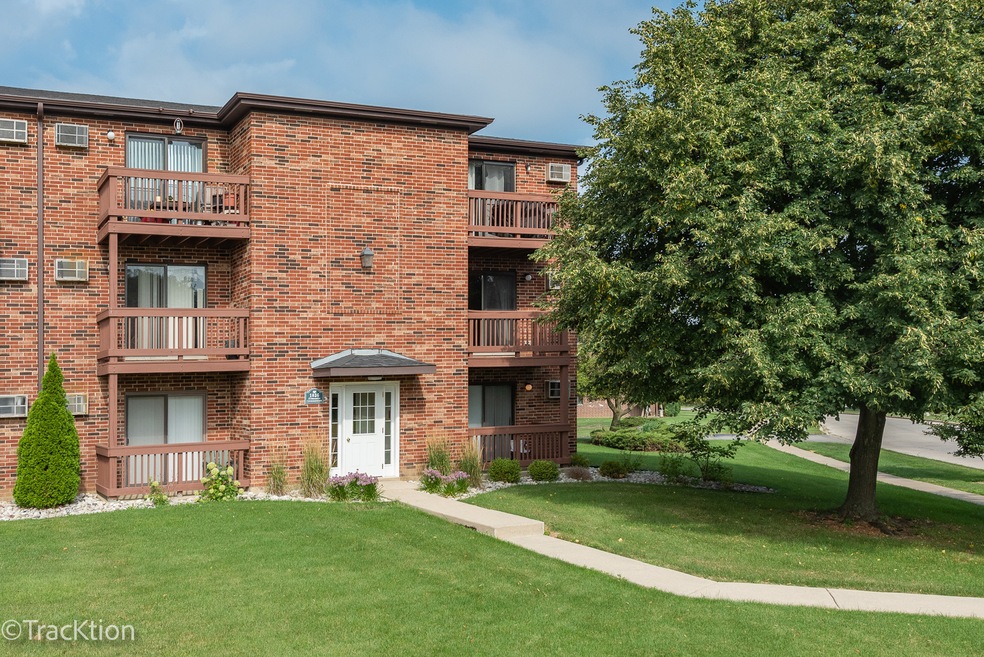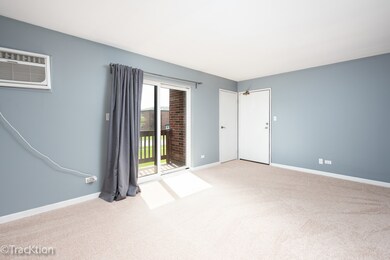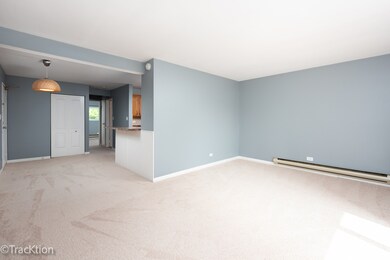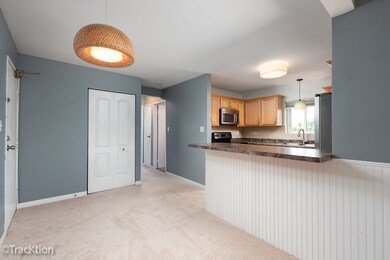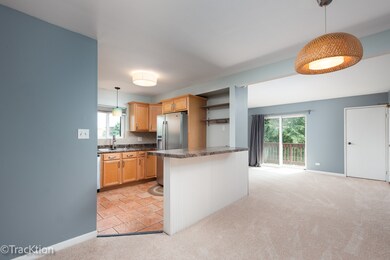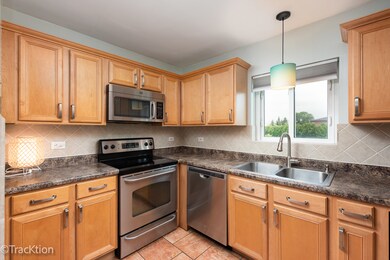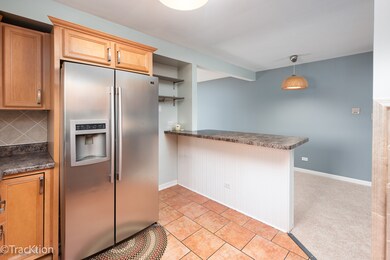
1036 Spruce St Unit 2B Glendale Heights, IL 60139
Highlights
- In Ground Pool
- Open Floorplan
- Stainless Steel Appliances
- Churchill Elementary School Rated A-
- L-Shaped Dining Room
- Balcony
About This Home
As of October 2022This beautiful and bright second floor 2 bedroom, 1 bath condo is freshly painted, features brand new carpet (installed August 2, 2022), newer light fixtures, lots of updated kitchen cabinets, stainless steel appliances, breakfast bar and window to let that sunshine flood the area. Two nice sized bedrooms with great closet space and a bonus huge walk in closet with built in shelving. Enjoy coffee or cocktails on your enclosed balcony. HOA swimming pool is located directly across the street, access to Great Western bike trail, accessible PACE bus stop, school bus, close to shopping, restaurants, minutes to I-355. This home is in excellent condition but being sold AS-IS.
Last Agent to Sell the Property
Platinum Partners Realtors License #475149155 Listed on: 08/05/2022

Property Details
Home Type
- Condominium
Est. Annual Taxes
- $2,432
Year Built
- Built in 1989
HOA Fees
- $228 Monthly HOA Fees
Home Design
- Brick Exterior Construction
Interior Spaces
- 817 Sq Ft Home
- 3-Story Property
- Open Floorplan
- Living Room
- L-Shaped Dining Room
- Storage
- Laundry on main level
Kitchen
- Range
- Microwave
- Dishwasher
- Stainless Steel Appliances
Bedrooms and Bathrooms
- 2 Bedrooms
- 2 Potential Bedrooms
- Walk-In Closet
- 1 Full Bathroom
Parking
- 2 Parking Spaces
- Additional Parking
- Uncovered Parking
- Visitor Parking
- Parking Included in Price
- Unassigned Parking
Outdoor Features
- In Ground Pool
- Balcony
Schools
- Churchill Elementary School
- Hadley Junior High School
- Glenbard East High School
Utilities
- Two Cooling Systems Mounted To A Wall/Window
- Baseboard Heating
- Lake Michigan Water
Community Details
Overview
- Association fees include parking, insurance, pool, exterior maintenance, lawn care, scavenger, snow removal
- 6 Units
- Association Phone (847) 490-3833
- Evergreen Condominiums Subdivision
- Property managed by Associa Chicagoland
Amenities
- Laundry Facilities
Recreation
- Community Pool
Pet Policy
- Pets up to 30 lbs
- Limit on the number of pets
- Pet Size Limit
- Dogs and Cats Allowed
Ownership History
Purchase Details
Home Financials for this Owner
Home Financials are based on the most recent Mortgage that was taken out on this home.Purchase Details
Home Financials for this Owner
Home Financials are based on the most recent Mortgage that was taken out on this home.Purchase Details
Home Financials for this Owner
Home Financials are based on the most recent Mortgage that was taken out on this home.Purchase Details
Home Financials for this Owner
Home Financials are based on the most recent Mortgage that was taken out on this home.Similar Homes in Glendale Heights, IL
Home Values in the Area
Average Home Value in this Area
Purchase History
| Date | Type | Sale Price | Title Company |
|---|---|---|---|
| Warranty Deed | $133,000 | -- | |
| Warranty Deed | $50,000 | Saturn Title Llc | |
| Warranty Deed | $120,000 | Atg | |
| Interfamily Deed Transfer | -- | -- |
Mortgage History
| Date | Status | Loan Amount | Loan Type |
|---|---|---|---|
| Open | $99,750 | New Conventional | |
| Previous Owner | $96,000 | Purchase Money Mortgage | |
| Previous Owner | $73,500 | Purchase Money Mortgage |
Property History
| Date | Event | Price | Change | Sq Ft Price |
|---|---|---|---|---|
| 10/25/2022 10/25/22 | Sold | $133,000 | -2.6% | $163 / Sq Ft |
| 08/27/2022 08/27/22 | Pending | -- | -- | -- |
| 08/20/2022 08/20/22 | For Sale | $136,500 | 0.0% | $167 / Sq Ft |
| 08/18/2022 08/18/22 | Pending | -- | -- | -- |
| 08/05/2022 08/05/22 | For Sale | $136,500 | +173.0% | $167 / Sq Ft |
| 02/25/2013 02/25/13 | Sold | $50,000 | +0.2% | -- |
| 09/17/2012 09/17/12 | Pending | -- | -- | -- |
| 08/07/2012 08/07/12 | Price Changed | $49,900 | -16.7% | -- |
| 07/12/2012 07/12/12 | Price Changed | $59,900 | -14.3% | -- |
| 05/04/2012 05/04/12 | Price Changed | $69,900 | -6.7% | -- |
| 03/27/2012 03/27/12 | Price Changed | $74,900 | -6.3% | -- |
| 02/29/2012 02/29/12 | Price Changed | $79,900 | -5.9% | -- |
| 02/08/2012 02/08/12 | Price Changed | $84,900 | -5.6% | -- |
| 01/12/2012 01/12/12 | Price Changed | $89,900 | -5.3% | -- |
| 12/13/2011 12/13/11 | Price Changed | $94,900 | -5.0% | -- |
| 11/17/2011 11/17/11 | Price Changed | $99,900 | -4.8% | -- |
| 10/27/2011 10/27/11 | Price Changed | $104,990 | -4.5% | -- |
| 09/26/2011 09/26/11 | For Sale | $109,990 | -- | -- |
Tax History Compared to Growth
Tax History
| Year | Tax Paid | Tax Assessment Tax Assessment Total Assessment is a certain percentage of the fair market value that is determined by local assessors to be the total taxable value of land and additions on the property. | Land | Improvement |
|---|---|---|---|---|
| 2023 | $2,800 | $40,030 | $2,860 | $37,170 |
| 2022 | $3,043 | $34,110 | $2,710 | $31,400 |
| 2021 | $2,432 | $27,300 | $2,170 | $25,130 |
| 2020 | $2,233 | $25,210 | $2,150 | $23,060 |
| 2019 | $2,185 | $24,540 | $2,090 | $22,450 |
| 2018 | $1,873 | $20,240 | $1,960 | $18,280 |
| 2017 | $1,571 | $16,320 | $1,580 | $14,740 |
| 2016 | $989 | $15,670 | $1,520 | $14,150 |
| 2015 | $964 | $14,950 | $1,450 | $13,500 |
| 2014 | $1,039 | $15,440 | $1,500 | $13,940 |
| 2013 | $2,903 | $33,640 | $3,250 | $30,390 |
Agents Affiliated with this Home
-
D
Seller's Agent in 2022
Dana Krezel
Platinum Partners Realtors
(630) 404-1331
1 in this area
15 Total Sales
-

Buyer's Agent in 2022
Lance Kammes
RE/MAX Suburban
(630) 868-6315
51 in this area
914 Total Sales
-

Seller's Agent in 2013
Jakub Chybowski
Baird Warner
(773) 456-7407
5 Total Sales
Map
Source: Midwest Real Estate Data (MRED)
MLS Number: 11484418
APN: 05-03-211-070
- 277 Shorewood Dr Unit 2A
- 1110 Cedar St Unit 1B
- 216 Shorewood Dr Unit 2C
- 280 Shorewood Dr Unit 1D
- 256 Shorewood Dr Unit 2C
- 1N531 Newton Ave
- 226 Shorewood Dr Unit 2
- 1131 Cedar St Unit 2B
- 1052 Mayfield Dr
- 1106 Coventry Cir Unit 1106
- 1N312 Bloomingdale Rd
- 1092 Camden Ct Unit 245
- 23W570 Pine Dr
- 169 Concord Ln
- 2N162 Mildred Ave
- 1190 Harbor Ct Unit 137
- 300 Geneva Rd
- 119 Concord Ln Unit 119
- 407 James Ct Unit D
- 418 James Ct Unit B
