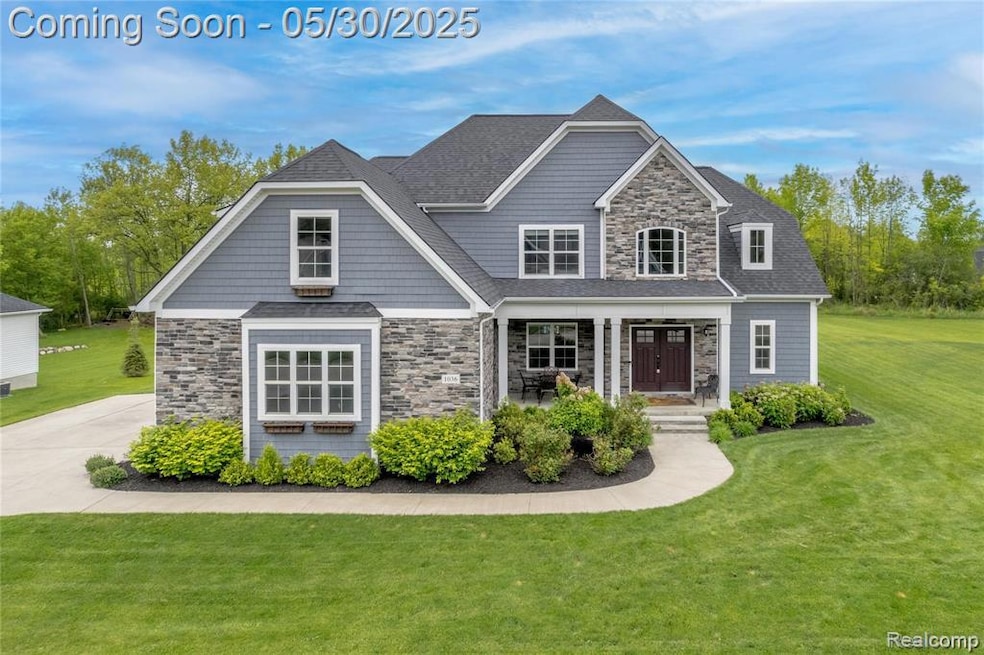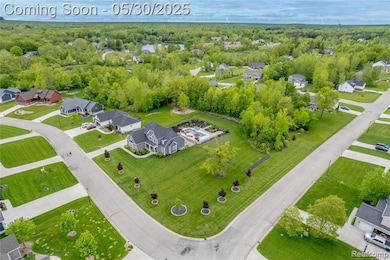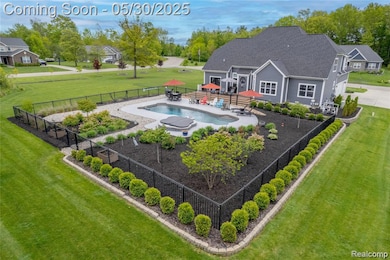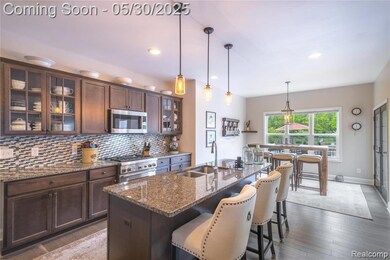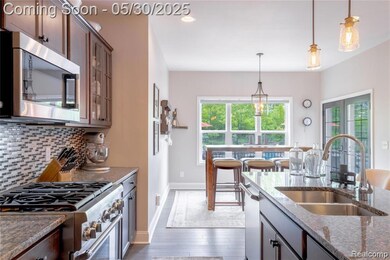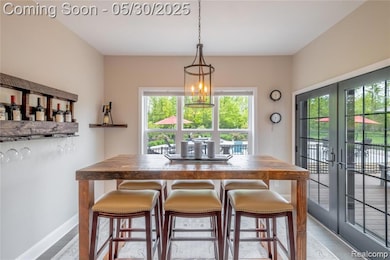
$894,900
- 3 Beds
- 3 Baths
- 2,192 Sq Ft
- 14252 Dartmouth Dr
- Fenton, MI
Open House this Saturday, April 19th from 1PM-3PM. Discover lakefront living at its finest with this exceptional 3-bedroom, 3-full bath home on the highly sought-after, all-sports Lake Fenton. Imagine living on the south end of Lake Fenton, soaking in breathtaking sunsets in this fully furnished and ready to go home! Start living your best life by Memorial Day! With nearly 60 feet of private
Rebeca Anderson Garty Keller Williams First
