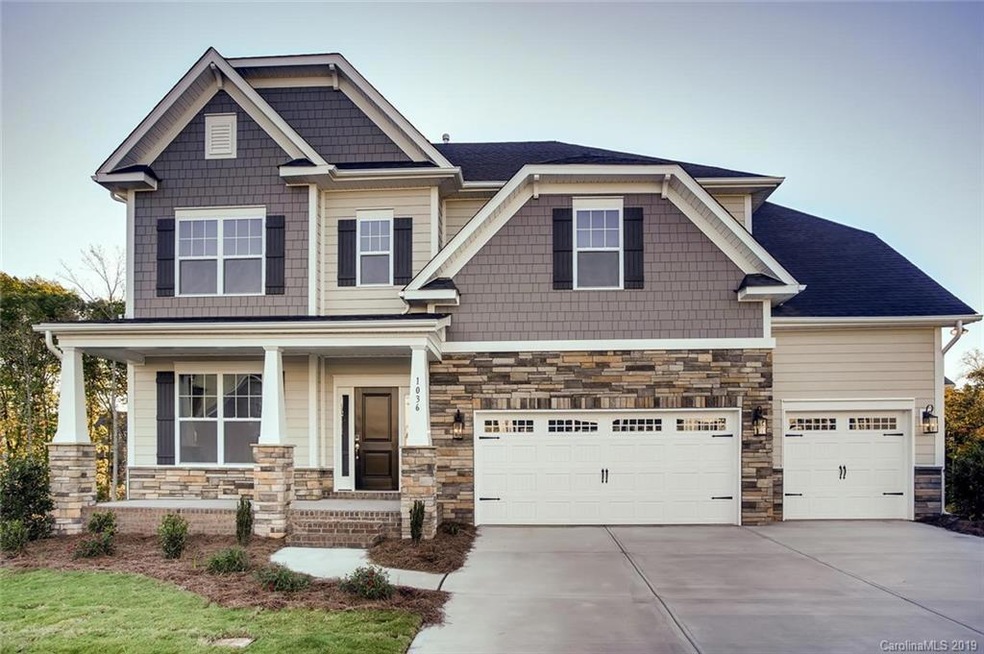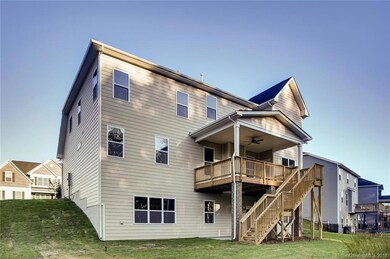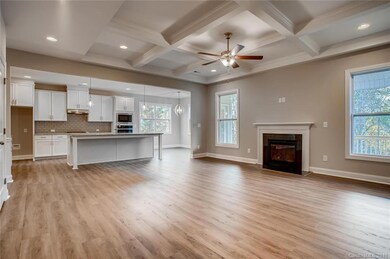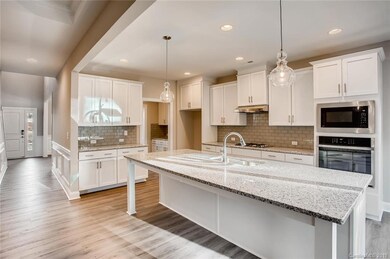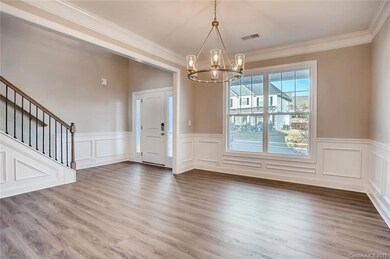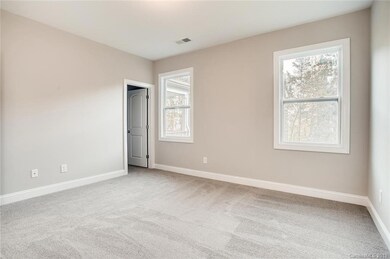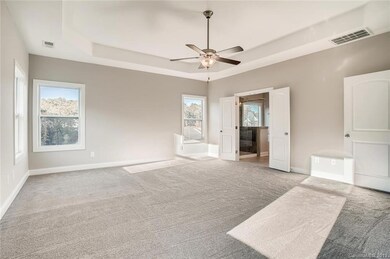
1036 Thomas Knapp Pkwy Unit 150 Fort Mill, SC 29715
Estimated Value: $913,000 - $943,000
Highlights
- New Construction
- Clubhouse
- Private Lot
- Doby's Bridge Elementary School Rated A
- Deck
- Engineered Wood Flooring
About This Home
As of January 2020One of a kind Dillon built in Massey! The Dillon plan features a guest suite and full bath on the main floor, 2nd floor deluxe owner’s suite with oversized walk-in closet. 3 additional bedrooms and 3 total bathrooms upstairs. This home also features a fully finished walk-out basement with an additional bedroom and full bath. Community offers a two-story clubhouse, Olympic sized pool with lazy river, water slides and splash park!
Last Listed By
EXP Realty LLC Ballantyne Brokerage Email: gstallard@essexhomes.net License #141069 Listed on: 07/26/2019

Home Details
Home Type
- Single Family
Est. Annual Taxes
- $5,452
Year Built
- Built in 2019 | New Construction
Lot Details
- 0.31 Acre Lot
- Lot Dimensions are 90x130
- Private Lot
HOA Fees
- $58 Monthly HOA Fees
Parking
- 3 Car Garage
- Basement Garage
Home Design
- Advanced Framing
- Stone Veneer
- Hardboard
Interior Spaces
- 2-Story Property
- Family Room with Fireplace
- Finished Basement
- Basement Fills Entire Space Under The House
Kitchen
- Microwave
- Plumbed For Ice Maker
- Dishwasher
- Disposal
Flooring
- Engineered Wood
- Tile
Bedrooms and Bathrooms
- 5 Full Bathrooms
Eco-Friendly Details
- No or Low VOC Paint or Finish
Outdoor Features
- Deck
- Covered patio or porch
Utilities
- Forced Air Heating System
- Vented Exhaust Fan
- Heating System Uses Natural Gas
- Gas Water Heater
- Cable TV Available
Listing and Financial Details
- Assessor Parcel Number 0202401365
Community Details
Overview
- Built by Essex Homes
- Massey Subdivision, Dillon C Floorplan
- Mandatory home owners association
Amenities
- Clubhouse
Recreation
- Recreation Facilities
- Community Playground
- Community Pool
Ownership History
Purchase Details
Purchase Details
Home Financials for this Owner
Home Financials are based on the most recent Mortgage that was taken out on this home.Purchase Details
Home Financials for this Owner
Home Financials are based on the most recent Mortgage that was taken out on this home.Purchase Details
Home Financials for this Owner
Home Financials are based on the most recent Mortgage that was taken out on this home.Purchase Details
Similar Homes in Fort Mill, SC
Home Values in the Area
Average Home Value in this Area
Purchase History
| Date | Buyer | Sale Price | Title Company |
|---|---|---|---|
| Agrawal Saurabh Rai | $919,000 | None Listed On Document | |
| Stanley Martin Companies Llc | $3,590,399 | First Excel Title South Llc | |
| Reutelhuber Steven Charles | $593,300 | None Available | |
| Essex Homes Southeast Inc | $460,000 | None Available | |
| Weekley Homes Llc | $1,451,040 | None Available |
Mortgage History
| Date | Status | Borrower | Loan Amount |
|---|---|---|---|
| Previous Owner | Reutelhuber Steven Charles | $592,000 | |
| Previous Owner | Reutelhuber Steven Charles | $563,635 | |
| Previous Owner | Essex Homes Southeast Inc | $15,000,000 |
Property History
| Date | Event | Price | Change | Sq Ft Price |
|---|---|---|---|---|
| 01/23/2020 01/23/20 | Sold | $593,300 | -0.3% | $121 / Sq Ft |
| 12/30/2019 12/30/19 | Pending | -- | -- | -- |
| 10/22/2019 10/22/19 | Price Changed | $595,000 | -3.3% | $121 / Sq Ft |
| 10/21/2019 10/21/19 | Price Changed | $615,000 | -1.6% | $125 / Sq Ft |
| 07/26/2019 07/26/19 | For Sale | $625,000 | -- | $127 / Sq Ft |
Tax History Compared to Growth
Tax History
| Year | Tax Paid | Tax Assessment Tax Assessment Total Assessment is a certain percentage of the fair market value that is determined by local assessors to be the total taxable value of land and additions on the property. | Land | Improvement |
|---|---|---|---|---|
| 2024 | $5,452 | $22,456 | $4,400 | $18,056 |
| 2023 | $5,265 | $22,172 | $4,400 | $17,772 |
| 2022 | $5,109 | $22,172 | $4,400 | $17,772 |
| 2021 | -- | $22,172 | $4,400 | $17,772 |
| 2020 | $5,387 | $22,455 | $0 | $0 |
| 2019 | $318 | $6,900 | $0 | $0 |
| 2018 | $1,987 | $6,900 | $0 | $0 |
| 2017 | $1,983 | $3,900 | $0 | $0 |
| 2016 | -- | $3,900 | $0 | $0 |
Agents Affiliated with this Home
-
William Stallard
W
Seller's Agent in 2020
William Stallard
EXP Realty LLC Ballantyne
(704) 423-8988
330 Total Sales
-
Amanda Wallace
A
Buyer's Agent in 2020
Amanda Wallace
EXP Realty LLC Rock Hill
(843) 345-1393
1 in this area
26 Total Sales
Map
Source: Canopy MLS (Canopy Realtor® Association)
MLS Number: 3533874
APN: 0202401365
- 1924 Felts Pkwy
- 1891 Felts Pkwy
- 1857 Felts Pkwy
- 1963 Felts Pkwy
- 476 Dudley Dr
- 5070 Saint Clair St
- 1620 Callahan Rd
- 2003 Briarwood Cir
- 130 Monteray Oaks Cir
- 1260 Thomas Knapp Pkwy
- 3028 Quinebaug Rd
- 3008 Quinebaug Rd
- 3029 Quinebaug Rd
- 1306 Kings Bottom Dr
- 4527 Waylon Ave
- 1222 Kings Bottom Dr
- 508 Flour Mill Ct
- lot 5 Holbrook Rd Unit 5
- lot 3 Holbrook Rd Unit 3
- lot 4 Holbrook Rd
- 1036 Thomas Knapp Pkwy Unit 150
- 1028 Thomas Knapp Pkwy
- 1044 Thomas Knapp Pkwy Unit 151
- 1049 Thomas Knapp Pkwy
- 1052 Thomas Knapp Pkwy Unit 152
- 1037 Thomas Knapp Pkwy
- 1060 Thomas Knapp Pkwy
- 1306 Blakney Point Rd
- 207 Belews Creek Ct
- 1312 Blakney Point Rd
- 1061 Thomas Ave Unit 144
- 1559 Callahan Rd
- 215 Belews Creek Ct
- 221 Belews Creek St Unit 139
- 1563 Callahan Rd
- 1555 Callahan Rd
- 1318 Blakney Point Rd
- 1912 Felts Pkwy
- 1567 Callahan Rd Unit 179
- 1068 Thomas Knapp Pkwy Unit 154
