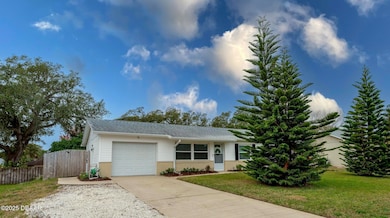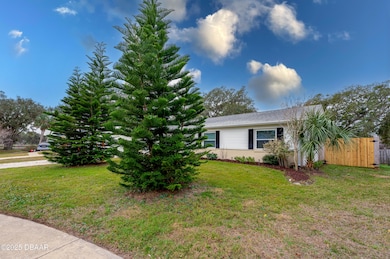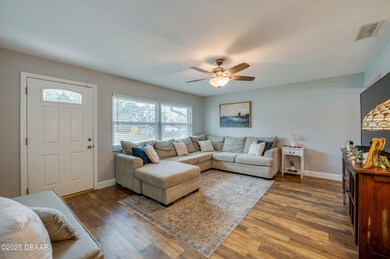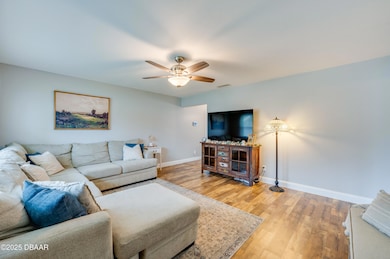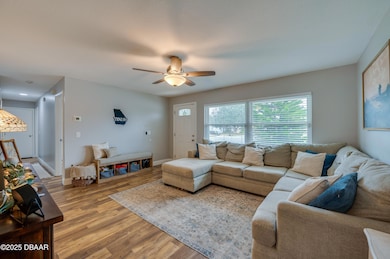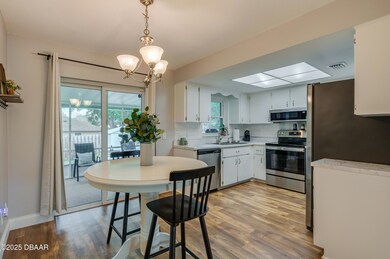
1036 Tompkins Dr Port Orange, FL 32129
Highlights
- No HOA
- 1 Car Attached Garage
- Shed
- Screened Porch
- Living Room
- Central Heating and Cooling System
About This Home
As of May 2025Welcome to this charming 3 bed, 2 bath home with attached garage nestled in the peaceful Brandy Hills community. High and dry, never flooded. Featuring new windows, slider and vinyl flooring throughout offering both durability and ease of care. The kitchen features crisp white cabinetry for an open airy atmosphere and full stainless steel appliance package. The generous primary bedroom boasts an updated full ensuite with walk-in shower, while the guest bathroom has been beautifully updated as well. Enjoy outdoor living with a screened patio perfect for relaxing and unwinding and a perfect setup for grilling, lounging and outdoor activities. The fully fenced backyard is ideal for kids and pets to play safely and the outdoor storage shed adds extra convenience for all your storage needs. Roof 2017, A/C 2023. With its fantastic location, you're just a short drive from the Intracoastal, beautiful beaches and a vibrant array of dining, shopping and entertaining options...Continued... Don't miss your chance to own this delightful, move-in-ready home. All information recorded in the MLS is intended to be accurate but cannot be guaranteed.
Last Agent to Sell the Property
Adams, Cameron & Co., Realtors License #3271633 Listed on: 02/05/2025
Home Details
Home Type
- Single Family
Est. Annual Taxes
- $3,399
Year Built
- Built in 1979
Lot Details
- 7,876 Sq Ft Lot
- Lot Dimensions are 75x105
- East Facing Home
- Fenced
Parking
- 1 Car Attached Garage
Home Design
- Slab Foundation
- Shingle Roof
- Vinyl Siding
Interior Spaces
- 1,050 Sq Ft Home
- 1-Story Property
- Ceiling Fan
- Living Room
- Dining Room
- Screened Porch
- Vinyl Flooring
Kitchen
- Electric Range
- Microwave
- Dishwasher
Bedrooms and Bathrooms
- 3 Bedrooms
- 2 Full Bathrooms
Laundry
- Laundry in Garage
- Dryer
- Washer
Outdoor Features
- Screened Patio
- Shed
Schools
- Sugar Mill Elementary School
- Silver Sands Middle School
- Atlantic High School
Utilities
- Central Heating and Cooling System
Community Details
- No Home Owners Association
- Brandy Hills Subdivision
Listing and Financial Details
- Homestead Exemption
- Assessor Parcel Number 6308-07-00-0170
Ownership History
Purchase Details
Home Financials for this Owner
Home Financials are based on the most recent Mortgage that was taken out on this home.Purchase Details
Purchase Details
Purchase Details
Similar Homes in the area
Home Values in the Area
Average Home Value in this Area
Purchase History
| Date | Type | Sale Price | Title Company |
|---|---|---|---|
| Warranty Deed | $307,500 | Leading Edge Title | |
| Warranty Deed | $177,500 | First International Title | |
| Warranty Deed | $89,900 | Professional Title Agency In | |
| Deed | $42,000 | -- |
Mortgage History
| Date | Status | Loan Amount | Loan Type |
|---|---|---|---|
| Open | $224,000 | New Conventional | |
| Previous Owner | $34,091 | Fannie Mae Freddie Mac |
Property History
| Date | Event | Price | Change | Sq Ft Price |
|---|---|---|---|---|
| 05/12/2025 05/12/25 | Sold | $290,000 | 0.0% | $276 / Sq Ft |
| 04/14/2025 04/14/25 | Pending | -- | -- | -- |
| 03/05/2025 03/05/25 | Price Changed | $290,000 | -3.3% | $276 / Sq Ft |
| 02/05/2025 02/05/25 | For Sale | $300,000 | -2.4% | $286 / Sq Ft |
| 05/24/2023 05/24/23 | Sold | $307,500 | 0.0% | $293 / Sq Ft |
| 04/23/2023 04/23/23 | Pending | -- | -- | -- |
| 04/07/2023 04/07/23 | For Sale | $307,500 | -- | $293 / Sq Ft |
Tax History Compared to Growth
Tax History
| Year | Tax Paid | Tax Assessment Tax Assessment Total Assessment is a certain percentage of the fair market value that is determined by local assessors to be the total taxable value of land and additions on the property. | Land | Improvement |
|---|---|---|---|---|
| 2025 | $3,326 | $230,836 | $49,980 | $180,856 |
| 2024 | $3,326 | $231,549 | $49,980 | $181,569 |
| 2023 | $3,326 | $223,440 | $47,775 | $175,665 |
| 2022 | $2,833 | $165,471 | $37,485 | $127,986 |
| 2021 | $2,653 | $135,703 | $29,768 | $105,935 |
| 2020 | $2,449 | $126,228 | $20,213 | $106,015 |
| 2019 | $2,294 | $120,311 | $18,000 | $102,311 |
| 2018 | $2,131 | $107,407 | $18,000 | $89,407 |
| 2017 | $2,004 | $97,673 | $13,500 | $84,173 |
| 2016 | $749 | $73,078 | $0 | $0 |
| 2015 | $773 | $72,570 | $0 | $0 |
| 2014 | $1,577 | $69,826 | $0 | $0 |
Agents Affiliated with this Home
-
Alice Cooper

Seller's Agent in 2025
Alice Cooper
Adams, Cameron & Co., Realtors
(386) 316-5966
26 in this area
387 Total Sales
-
Kathleen Cate
K
Buyer's Agent in 2025
Kathleen Cate
Adams, Cameron & Co., Realtors
(386) 212-5675
1 in this area
32 Total Sales
-
Christopher Roy

Seller's Agent in 2023
Christopher Roy
Roy & Company
(386) 212-0517
14 in this area
34 Total Sales
-
Michael Fradianni

Buyer's Agent in 2023
Michael Fradianni
RE/MAX
4 in this area
126 Total Sales
-
Michael Fiscina

Buyer's Agent in 2023
Michael Fiscina
RE/MAX
(386) 314-8001
7 in this area
256 Total Sales
-
M
Buyer's Agent in 2023
Michael Fiscina PA
Gaff's Realty Company
Map
Source: Daytona Beach Area Association of REALTORS®
MLS Number: 1209004
APN: 6308-07-00-0170
- 1052 Tompkins Dr
- 711 Gilpin Way
- 162 Brandy Hills Dr
- 1066 Tompkins Dr
- 717 Larado Dr
- 753 Indian Hill Dr
- 739 Indian Hill Dr
- 252 Manhattan Way
- 754 Indian Hill Dr
- 33 E Bella Lago Cir E
- 210 Sand Pebble Cir
- 176 Windsor Dr
- 126 Brandy Hills Dr
- 1170 Stillwood Ct
- 81 Woodview Dr
- 90 Stone Gate Ln
- 707 Casper Ave
- 81 Regency Dr Unit 81
- 14 Woodlake Dr
- 16 Golden Gate Cir

