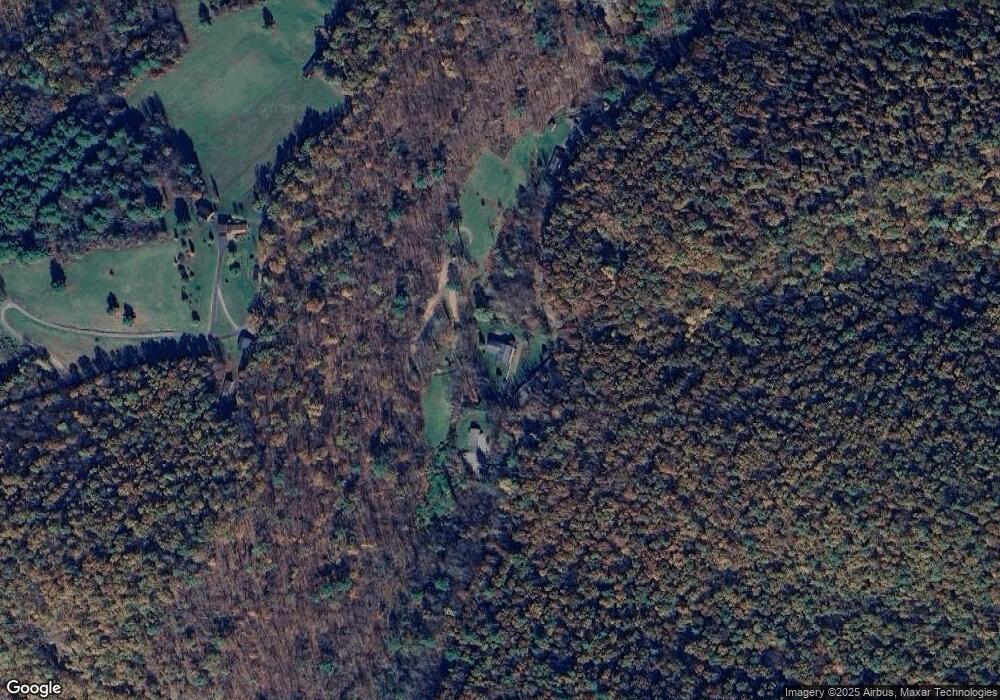1036 Ulrich Rd Julian, PA 16844
Huston NeighborhoodEstimated Value: $600,000 - $672,000
5
Beds
3
Baths
3,888
Sq Ft
$164/Sq Ft
Est. Value
About This Home
This home is located at 1036 Ulrich Rd, Julian, PA 16844 and is currently estimated at $637,034, approximately $163 per square foot. 1036 Ulrich Rd is a home located in Centre County.
Ownership History
Date
Name
Owned For
Owner Type
Purchase Details
Closed on
Jul 27, 1995
Bought by
Calvin Dennis D and Calvin Rosemary C
Current Estimated Value
Create a Home Valuation Report for This Property
The Home Valuation Report is an in-depth analysis detailing your home's value as well as a comparison with similar homes in the area
Home Values in the Area
Average Home Value in this Area
Purchase History
| Date | Buyer | Sale Price | Title Company |
|---|---|---|---|
| Calvin Dennis D | -- | -- |
Source: Public Records
Tax History Compared to Growth
Tax History
| Year | Tax Paid | Tax Assessment Tax Assessment Total Assessment is a certain percentage of the fair market value that is determined by local assessors to be the total taxable value of land and additions on the property. | Land | Improvement |
|---|---|---|---|---|
| 2025 | $5,793 | $93,825 | $19,200 | $74,625 |
| 2024 | $6,656 | $93,825 | $19,200 | $74,625 |
| 2023 | $6,656 | $93,825 | $19,200 | $74,625 |
| 2022 | $5,713 | $93,825 | $19,200 | $74,625 |
| 2021 | $5,630 | $93,825 | $19,200 | $74,625 |
| 2020 | $5,630 | $93,825 | $19,200 | $74,625 |
| 2019 | $4,756 | $93,825 | $19,200 | $74,625 |
| 2018 | $5,423 | $93,825 | $19,200 | $74,625 |
| 2017 | $5,967 | $93,825 | $19,200 | $74,625 |
| 2016 | -- | $82,850 | $8,225 | $74,625 |
| 2015 | -- | $82,850 | $8,225 | $74,625 |
| 2014 | -- | $56,035 | $8,225 | $47,810 |
Source: Public Records
Map
Nearby Homes
- 2301 Dix Run Rd
- 435 Beaver Rd
- 0 S Eagle Valley Rd
- Lot 2 Julian Pike
- 403 Kline Rd
- 209 Shadow Hawk Ln
- 759 Rattlesnake Pike
- 113 Manhasset Dr
- 382 Hawk Ln
- 190 Michael Rd
- 171 Manhasset Dr
- 282 Timberton Cir
- 293 Michael Rd
- 160 Teaberry Dr
- 341 Main St
- 111 Wildernest Ln
- 107 Wildernest Ln
- 300 Skytop Mountain
- 95 Greenmeadow Ln
- 100 Forest Glen Cir
- 1099 Ulrich Rd
- 1060 Ulrich Rd
- 976 Ulrich Rd
- 1050 Beaver Rd
- 966 Ulrich Rd
- 1199 Ulrich Rd
- 1180 Ulrich Rd
- 900 Beaver Rd
- 905 Beaver Rd
- 110 Jack Straw Rd
- 899 Beaver Rd
- 122 Jack Straw Rd
- 851 Beaver Rd
- 1035 Beaver Rd
- 151 Jack Straw Rd
- 800 Beaver Rd
- 173 Jack Straw Rd
- 1112 Beaver Rd
- 750 Beaver Rd
- 600 Beaver Rd
