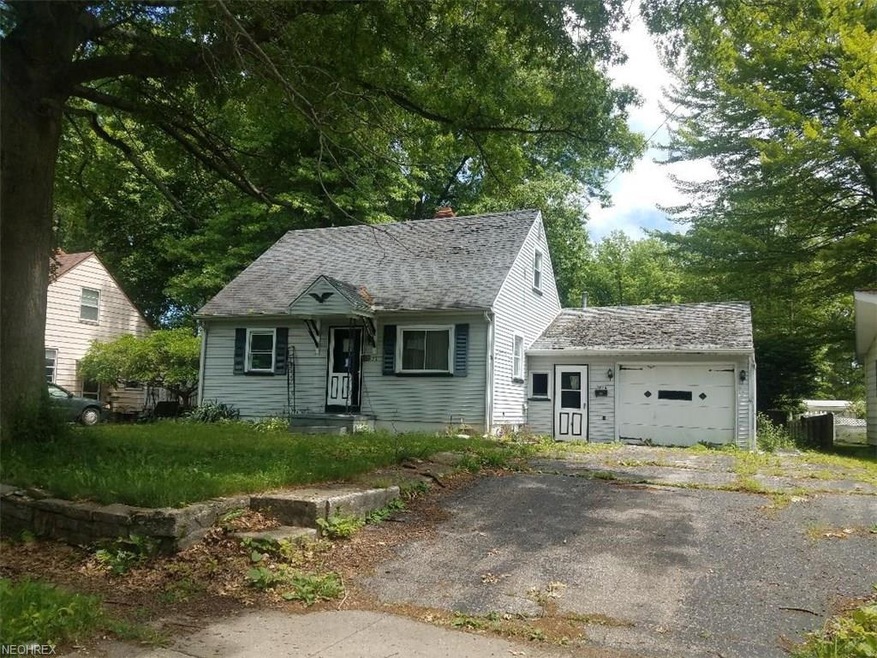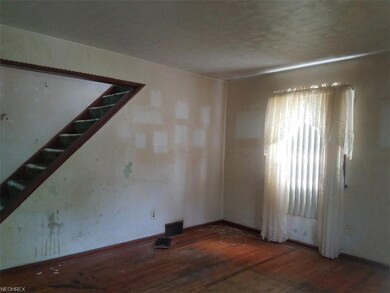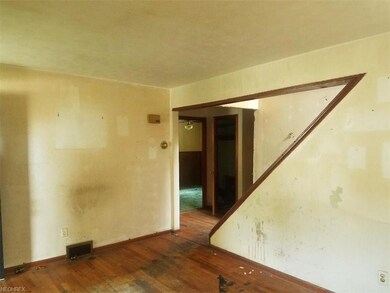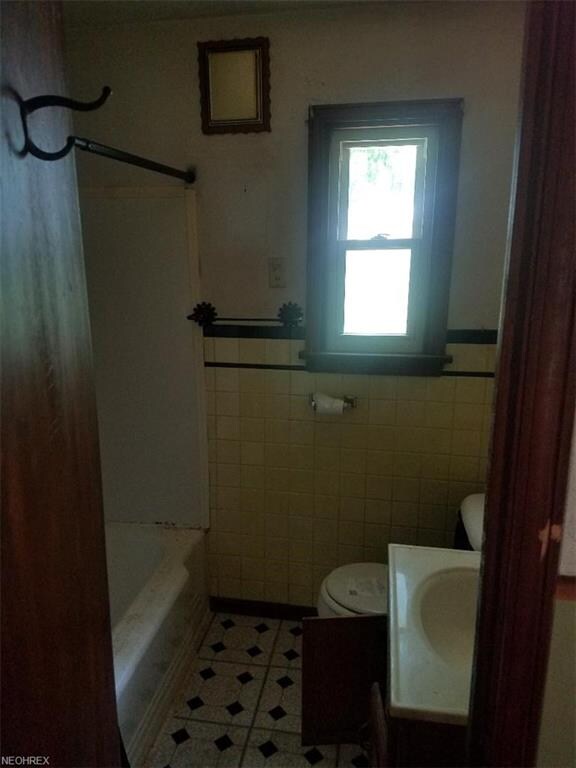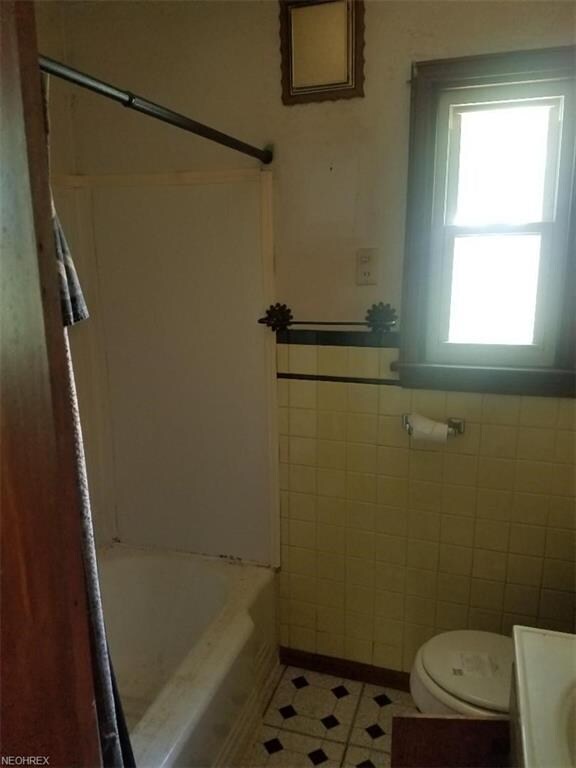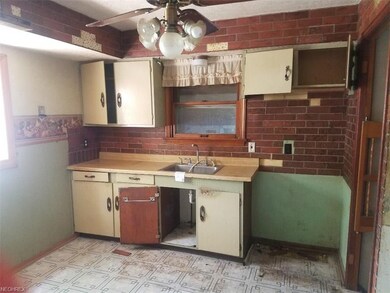
1036 Union Ave Ashtabula, OH 44004
Highlights
- Cape Cod Architecture
- Forced Air Heating System
- 1-Story Property
- 1 Car Attached Garage
About This Home
As of January 20243 bedroom cape cod with cozy living room with hard wood floors and full basement and nice eat in kitchen to fix all those family meals. Attached garage and nice big back yard for family picnics. Close to all shopping, Kent State University Ashtabula, Ashtabula Arts Center to go watch all the local plays and you are just a short distance to Walnut Beach to find beach glass on Lake Erie.
Last Agent to Sell the Property
Assured Real Estate License #2011000229 Listed on: 01/11/2018
Home Details
Home Type
- Single Family
Year Built
- Built in 1950
Lot Details
- 8,276 Sq Ft Lot
- Unpaved Streets
Parking
- 1 Car Attached Garage
Home Design
- Cape Cod Architecture
- Asphalt Roof
- Vinyl Construction Material
Interior Spaces
- 1-Story Property
Bedrooms and Bathrooms
- 3 Bedrooms
- 1 Full Bathroom
Utilities
- Forced Air Heating System
- Heating System Uses Gas
Community Details
- Handy Homes Community
Listing and Financial Details
- Assessor Parcel Number 500322001200
Ownership History
Purchase Details
Home Financials for this Owner
Home Financials are based on the most recent Mortgage that was taken out on this home.Purchase Details
Home Financials for this Owner
Home Financials are based on the most recent Mortgage that was taken out on this home.Purchase Details
Purchase Details
Home Financials for this Owner
Home Financials are based on the most recent Mortgage that was taken out on this home.Similar Home in Ashtabula, OH
Home Values in the Area
Average Home Value in this Area
Purchase History
| Date | Type | Sale Price | Title Company |
|---|---|---|---|
| Warranty Deed | $178,000 | Title Professionals Group | |
| Limited Warranty Deed | $20,000 | Title First Agency Inc | |
| Sheriffs Deed | $28,000 | None Available | |
| Deed | $69,000 | -- |
Mortgage History
| Date | Status | Loan Amount | Loan Type |
|---|---|---|---|
| Open | $133,500 | New Conventional | |
| Previous Owner | $68,000 | Credit Line Revolving | |
| Previous Owner | $28,000 | Credit Line Revolving | |
| Previous Owner | $68,000 | Unknown | |
| Previous Owner | $58,000 | New Conventional |
Property History
| Date | Event | Price | Change | Sq Ft Price |
|---|---|---|---|---|
| 01/25/2024 01/25/24 | Sold | $178,000 | -8.2% | $118 / Sq Ft |
| 12/18/2023 12/18/23 | For Sale | $194,000 | 0.0% | $129 / Sq Ft |
| 12/15/2023 12/15/23 | Pending | -- | -- | -- |
| 12/01/2023 12/01/23 | Price Changed | $194,000 | -7.2% | $129 / Sq Ft |
| 11/21/2023 11/21/23 | Price Changed | $209,000 | -4.6% | $139 / Sq Ft |
| 11/16/2023 11/16/23 | For Sale | $219,000 | +995.0% | $145 / Sq Ft |
| 07/13/2018 07/13/18 | Sold | $20,000 | -42.0% | $17 / Sq Ft |
| 06/20/2018 06/20/18 | Pending | -- | -- | -- |
| 05/21/2018 05/21/18 | Price Changed | $34,500 | -22.5% | $30 / Sq Ft |
| 03/21/2018 03/21/18 | Price Changed | $44,500 | -25.7% | $39 / Sq Ft |
| 01/11/2018 01/11/18 | For Sale | $59,900 | -- | $52 / Sq Ft |
Tax History Compared to Growth
Tax History
| Year | Tax Paid | Tax Assessment Tax Assessment Total Assessment is a certain percentage of the fair market value that is determined by local assessors to be the total taxable value of land and additions on the property. | Land | Improvement |
|---|---|---|---|---|
| 2024 | $4,617 | $52,820 | $6,300 | $46,520 |
| 2023 | $3,252 | $52,820 | $6,300 | $46,520 |
| 2022 | $2,763 | $38,050 | $4,830 | $33,220 |
| 2021 | $3,561 | $38,050 | $4,830 | $33,220 |
| 2020 | $2,270 | $38,050 | $4,830 | $33,220 |
| 2019 | $1,535 | $24,260 | $6,200 | $18,060 |
| 2018 | $1,368 | $24,260 | $6,200 | $18,060 |
| 2017 | $1,483 | $24,260 | $6,200 | $18,060 |
| 2016 | $1,359 | $23,110 | $5,920 | $17,190 |
| 2015 | $1,726 | $23,110 | $5,920 | $17,190 |
| 2014 | $1,655 | $23,110 | $5,920 | $17,190 |
| 2013 | $1,296 | $25,130 | $5,390 | $19,740 |
Agents Affiliated with this Home
-
Jennifer Bartone

Seller's Agent in 2024
Jennifer Bartone
Harbor Realty
(440) 645-6967
128 in this area
201 Total Sales
-
Jarrod Dixon

Seller Co-Listing Agent in 2024
Jarrod Dixon
Harbor Realty
(440) 645-7467
92 in this area
121 Total Sales
-
Dan Mitchen

Buyer's Agent in 2024
Dan Mitchen
Keller Williams Elevate
(330) 322-8868
1 in this area
38 Total Sales
-
Jessica Rattray

Buyer Co-Listing Agent in 2024
Jessica Rattray
Keller Williams Elevate
(330) 204-5973
1 in this area
44 Total Sales
-
Raegan Hagerdon

Seller's Agent in 2018
Raegan Hagerdon
Assured Real Estate
(440) 428-8803
48 in this area
153 Total Sales
Map
Source: MLS Now
MLS Number: 3966299
APN: 500322001200
- 2313 W 13th St
- 2684 Burlingham Dr
- 1111 Norwood Dr
- 907 Ohio Ave
- 2509 Walnut Blvd
- 2322 Walnut Blvd
- 920 Ohio Ave
- 605 Ohio Ave
- 1833 W 7th St
- V/L W 12
- 1811 Allen Ave
- 1616 W 13th St
- 2419 Carpenter Rd
- 1730 W 15th St
- 1636 W 8th St
- 1708 W 6th St
- 415 Pennsylvania Ave
- 3337 Lake Rd W
- 301 Pennsylvania Ave
- Carpenter W 19th Rd
