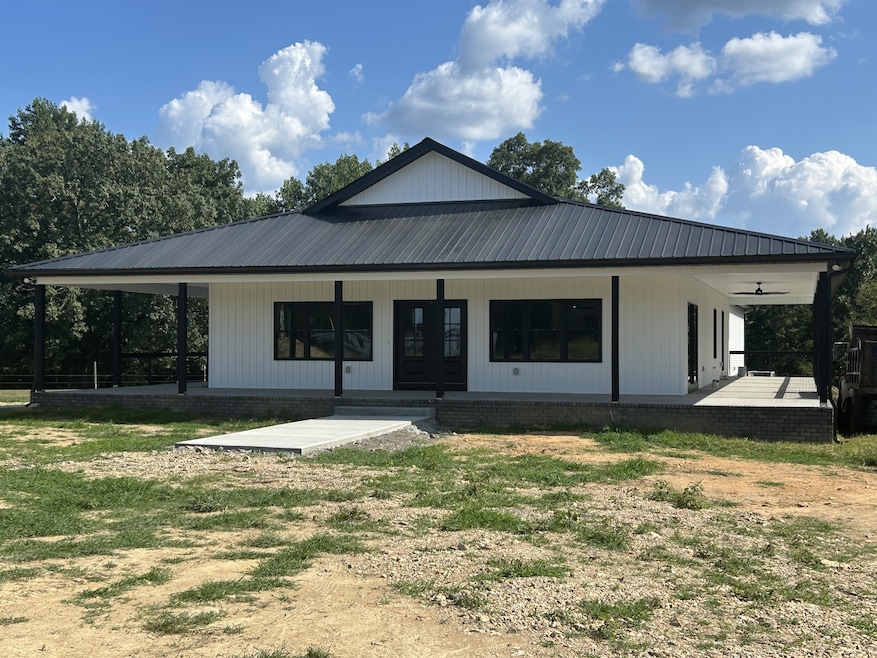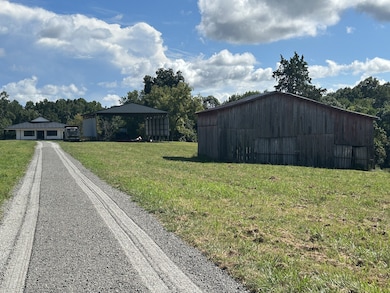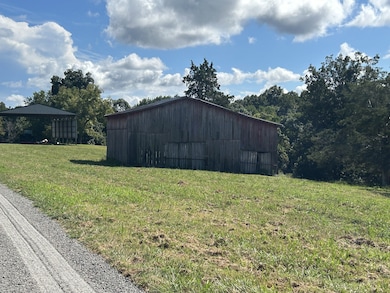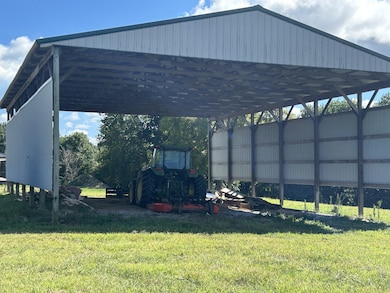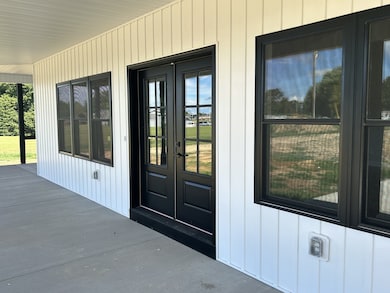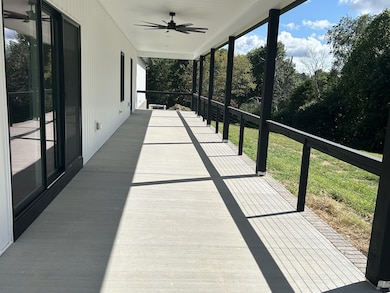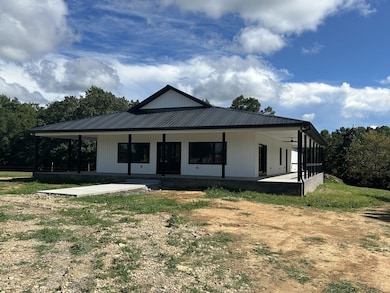1036 Union Camp Rd Lafayette, TN 37083
Estimated payment $3,488/month
Highlights
- Barn
- 6.51 Acre Lot
- Contemporary Architecture
- New Construction
- Open Floorplan
- Wooded Lot
About This Home
New Construction 6.51 acre mini-farm with absolutely all the extras for comfortable country living at the edge of the city with energy efficient spray foam insulation, and metal roof. Expansive Wooded ceiling in the 40x23 Great room with a spacious Dining Area and more than spacious pantry storage. Beautiful corner rock wall electric fireplace for ambiance and heat with upper area pre-wired and with electric outlet for adding your own great room television. Just off the Great Room is a easy access Separate office for working at home or for a game room. Back entry features a built in cabinet area mud room just off the gigormous 40x35 Garage w/2 bay entries and pedestrian entry on L side and also a large bay entry from the back of the house. Load up on rocking chairs for all the covered front and side concreted porch areas with custom lighting and ceiling fan. Plenty of storage area in the Barn and an additional Covered Hay Barn just before the front circled driveway. Driveway extends to Back L and around to Back of the house for garage entrance. 15x14 Main Bedroom with a Large walk-in closet (with back access doorway to the laundry area), Tile shower, fully separate vanity areas, and easy access to the garage. Home located within 1 mile to Macon County High School. Be sure to see the multitude of features from the Great Room, the expansive garage, the scenic lot, the circle driveway, the driveway all the way to the back of the house, the barns, the custom wire railing, and much, much more.
Buyer to verify all pertinent information including but not limited to schools, taxes and any other areas of concern as subject to change. Taxes not yet assessed as separate residential property.
Listing Agent
Benchmark Realty, LLC Brokerage Phone: 6152022739 License # 261611 Listed on: 08/15/2025

Home Details
Home Type
- Single Family
Year Built
- Built in 2025 | New Construction
Lot Details
- 6.51 Acre Lot
- Wooded Lot
Parking
- 8 Car Attached Garage
- Rear-Facing Garage
- Garage Door Opener
- Circular Driveway
- Gravel Driveway
Home Design
- Contemporary Architecture
- Metal Roof
- Vinyl Siding
Interior Spaces
- 2,214 Sq Ft Home
- Property has 1 Level
- Open Floorplan
- Built-In Features
- High Ceiling
- Ceiling Fan
- Electric Fireplace
- Mud Room
- Great Room with Fireplace
- Combination Dining and Living Room
- Home Office
- Interior Storage Closet
- Washer and Electric Dryer Hookup
- Wood Flooring
- Valley Views
- Crawl Space
- Fire and Smoke Detector
Kitchen
- Microwave
- Dishwasher
- ENERGY STAR Qualified Appliances
Bedrooms and Bathrooms
- 3 Main Level Bedrooms
- Walk-In Closet
- 2 Full Bathrooms
- Double Vanity
Schools
- Lafayette Elementary School
- Macon County Junior High School
- Macon County High School
Utilities
- Central Heating and Cooling System
- Heat Pump System
- Septic Tank
- High Speed Internet
Additional Features
- Energy-Efficient Insulation
- Covered Patio or Porch
- Barn
Community Details
- No Home Owners Association
- Union Camp Rd Subdivision
Listing and Financial Details
- Property Available on 8/21/25
Map
Home Values in the Area
Average Home Value in this Area
Property History
| Date | Event | Price | List to Sale | Price per Sq Ft |
|---|---|---|---|---|
| 01/10/2026 01/10/26 | Pending | -- | -- | -- |
| 08/15/2025 08/15/25 | For Sale | $559,900 | -- | $253 / Sq Ft |
Source: Realtracs
MLS Number: 2974486
- 73 Mary's Ln
- 1477 Union Camp Rd
- 3326 Highway 52 E
- 0 Union Camp Rd Unit 240824
- 0 Union Camp Rd Unit RTC3071135
- 0 Union Camp Rd Unit RTC3051415
- 532 Douglas Ln
- 644 Browns Rd
- 0 Wildcat Ln
- 260 Miller Rd
- 1532 Red Boiling Springs Rd
- 21 Highway 52 E
- 1 Highway 52 E
- 22 Highway 52 E
- 139 Forkum Ln
- 825 Gaulden Hollow Rd
- 519 Swanee St
- 383 Old Coleytown Ln
- 521 Greenwood Dr
- 21 Coleytown Rd
