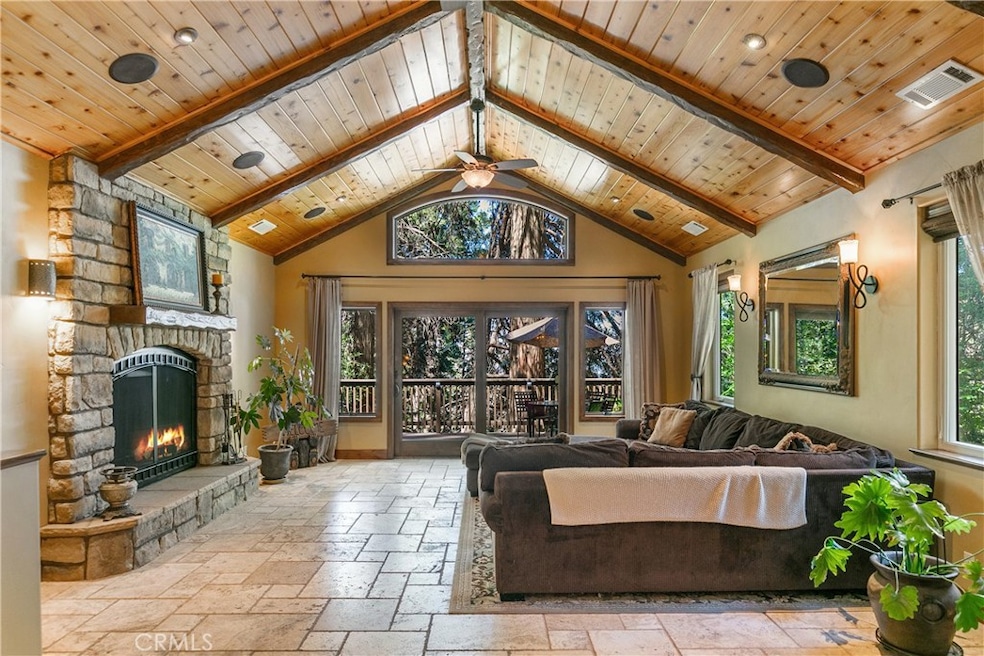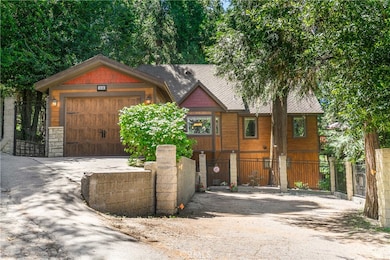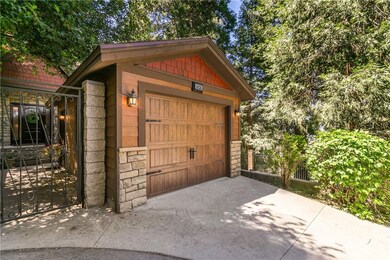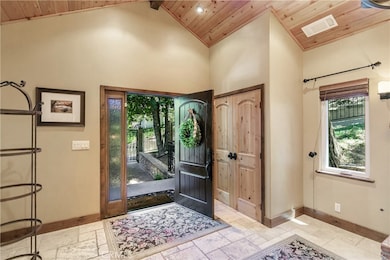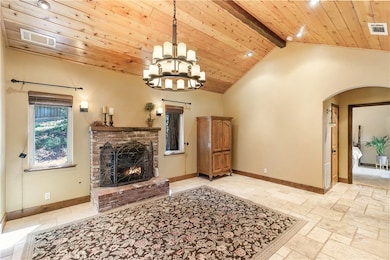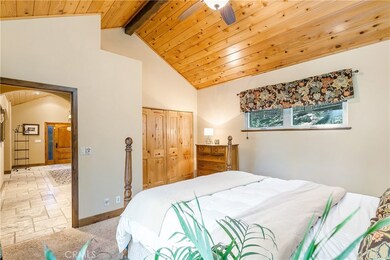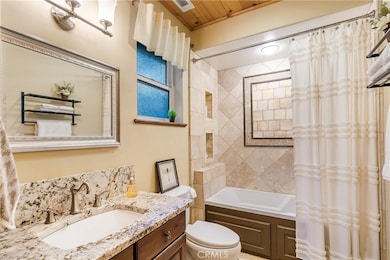1036 Venus Way Crestline, CA 92325
Estimated payment $3,982/month
Highlights
- Golf Course Community
- Fishing
- View of Trees or Woods
- Heated Spa
- Custom Home
- Open Floorplan
About This Home
Mountain Elegance!
Welcome to your dream retreat in beautiful Crestline—rebuilt in 2012 with no expense spared and meticulously maintained ever since. This stunning home offers the perfect blend of timeless mountain charm and thoughtful modern upgrades.
Step inside to a warm formal living room centered around the original fireplace, then flow seamlessly into the heart of the home: a chef’s kitchen featuring leathered granite countertops, walk-in pantry, breakfast bar, and custom banquette seating—designed for entertaining. The expansive family room showcases 16-foot cedar ceilings, exposed wood beams, and a majestic stone fireplace with a wooden hearth, creating a picture-perfect setting for holidays or cozy nights in. Double pane sliding doors lead to a spacious Trex deck, ideal for outdoor dining and entertaining.
The main level includes a private bedroom with its own Trex deck, while downstairs you’ll find two additional bedrooms, including a luxurious primary suite with an ensuite bath, private deck with spa, and a cozy Heatilator fireplace—perfect for relaxing on chilly mountain evenings. The lower level also includes a convenient mudroom/laundry area and additional outdoor seating space.
Beyond beauty, this home was built to last—with Class A fire-rated fiber cement board siding for peace of mind, custom wrought iron fencing and railings that add both style and security, and a whole-house Generac generator to ensure uninterrupted comfort no matter the season.
Additional perks include a level-entry one-car garage, generous off-street parking for up to five vehicles and an easy commuter location.
Located Conveniently 5 Minutes away from Lake Gregory. Crestline offers a true mountain lifestyle with a public lake, scenic walking trail, summer water activities, a dog park, and festive parades that bring the community together all year long.
Listing Agent
LYNNE B WILSON & ASSOCIATES Brokerage Phone: 909-472-5373 License #02178881 Listed on: 06/29/2025
Home Details
Home Type
- Single Family
Est. Annual Taxes
- $3,783
Year Built
- Built in 2012
Lot Details
- 0.27 Acre Lot
- Wrought Iron Fence
- Landscaped
- Level Lot
Parking
- 1 Car Garage
- 5 Open Parking Spaces
- Oversized Parking
- Parking Available
- Driveway
Home Design
- Custom Home
- Entry on the 1st floor
Interior Spaces
- 2,408 Sq Ft Home
- 2-Story Property
- Open Floorplan
- High Ceiling
- Ceiling Fan
- Wood Burning Fireplace
- Heatilator
- Gas Fireplace
- Double Pane Windows
- Mud Room
- Formal Entry
- Family Room with Fireplace
- Family Room Off Kitchen
- Living Room with Fireplace
- Living Room with Attached Deck
- Utility Room
- Views of Woods
Kitchen
- Breakfast Area or Nook
- Open to Family Room
- Eat-In Kitchen
- Breakfast Bar
- Walk-In Pantry
- Gas Oven
- Gas Range
- Range Hood
- Microwave
- Kitchen Island
- Granite Countertops
- Built-In Trash or Recycling Cabinet
- Disposal
Flooring
- Carpet
- Stone
Bedrooms and Bathrooms
- 3 Bedrooms | 1 Main Level Bedroom
- Fireplace in Primary Bedroom
- Multi-Level Bedroom
- Walk-In Closet
- Bathroom on Main Level
- Granite Bathroom Countertops
- Dual Vanity Sinks in Primary Bathroom
- Bathtub with Shower
- Walk-in Shower
Laundry
- Laundry Room
- Washer Hookup
Pool
- Heated Spa
- Above Ground Spa
Outdoor Features
- Patio
- Exterior Lighting
Utilities
- Floor Furnace
- Natural Gas Connected
- Septic Type Unknown
Listing and Financial Details
- Tax Lot 958
- Tax Tract Number 1835
- Assessor Parcel Number 0338224050000
Community Details
Overview
- No Home Owners Association
- Crestline Subdivision
- Community Lake
- Mountainous Community
Recreation
- Golf Course Community
- Fishing
- Dog Park
- Hiking Trails
Map
Home Values in the Area
Average Home Value in this Area
Tax History
| Year | Tax Paid | Tax Assessment Tax Assessment Total Assessment is a certain percentage of the fair market value that is determined by local assessors to be the total taxable value of land and additions on the property. | Land | Improvement |
|---|---|---|---|---|
| 2025 | $3,783 | $308,637 | $36,207 | $272,430 |
| 2024 | $3,783 | $302,585 | $35,497 | $267,088 |
| 2023 | $3,734 | $296,652 | $34,801 | $261,851 |
| 2022 | $3,657 | $290,836 | $34,119 | $256,717 |
| 2021 | $3,611 | $285,133 | $33,450 | $251,683 |
| 2020 | $3,605 | $282,209 | $33,107 | $249,102 |
| 2019 | $3,515 | $276,676 | $32,458 | $244,218 |
| 2018 | $3,202 | $271,251 | $31,822 | $239,429 |
| 2017 | $3,141 | $265,932 | $31,198 | $234,734 |
| 2016 | $3,041 | $260,717 | $30,586 | $230,131 |
| 2015 | $3,006 | $256,801 | $30,127 | $226,674 |
| 2014 | $2,955 | $251,771 | $29,537 | $222,234 |
Property History
| Date | Event | Price | List to Sale | Price per Sq Ft |
|---|---|---|---|---|
| 06/29/2025 06/29/25 | For Sale | $689,000 | -- | $286 / Sq Ft |
Purchase History
| Date | Type | Sale Price | Title Company |
|---|---|---|---|
| Interfamily Deed Transfer | -- | None Available | |
| Grant Deed | $95,000 | First American |
Mortgage History
| Date | Status | Loan Amount | Loan Type |
|---|---|---|---|
| Open | $85,405 | No Value Available |
Source: California Regional Multiple Listing Service (CRMLS)
MLS Number: IV25137475
APN: 0338-224-05
- 995 Venus Way
- 919 Venus Way
- 23743 Skyland Dr
- 23606 Crest Forest Dr
- 956 Mercury Way
- 994 Mercury Way
- 1148 Saturn Way
- 23746 Crest Forest Dr
- 23882 Skyland Dr
- 1180 Saturn Way
- 0 Lakeview Dr Unit IG25157428
- 0 Lakeview Dr Unit 32501725
- 23774 Lakeview Dr
- 23776 Lakeview Dr
- 799 Fern Dr
- 23804 Lakeview Dr
- 23977 Skyland Dr
- 23717 Scenic Dr
- 23940 Cresta Dr
- 0 Skyland Dr
- 969 Fern Dr
- 23817 Crest Forest Dr
- 23878 Lakeview Dr
- 23747 Bowl Rd
- 782 N Village Ln
- 743 Woodland Rd
- 23304 Crest Forest Dr
- 690 Forest Shade Rd
- 600 Ca-138
- 24273 Horst Dr
- 480 Valley Rd
- 24466 Horst Dr
- 353 California 138
- 210 Wylerhorn Dr
- 274 California 138
- 652 Arbula Dr
- 467 Boothe Ln
- 480 Hunt Ln
- 24798 Bernard Dr
- 24861 Finhaut Dr
