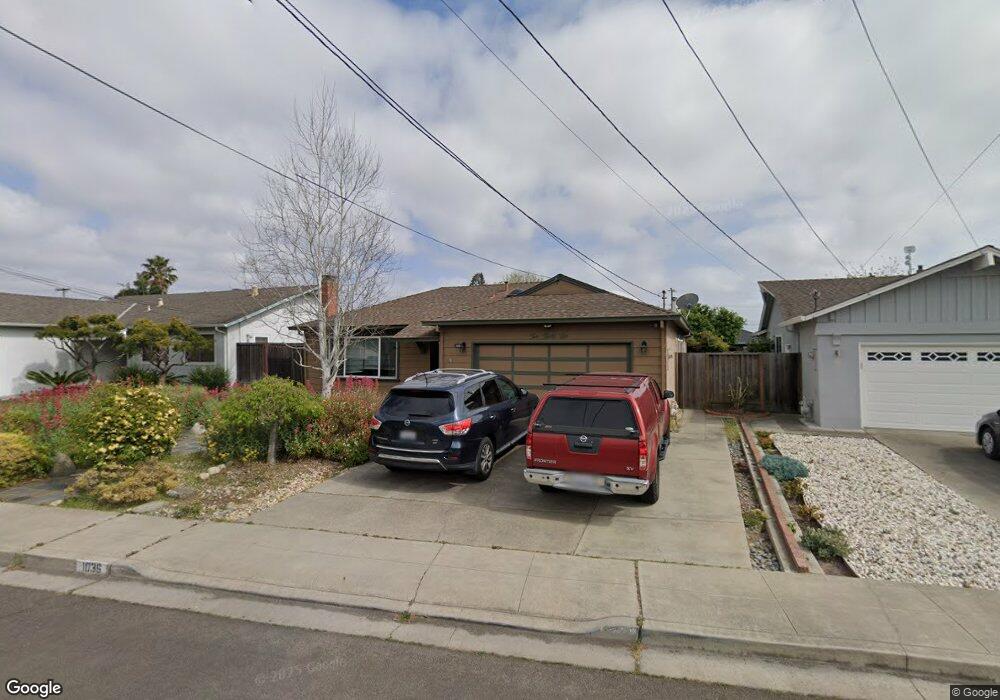1036 Via Bregani San Lorenzo, CA 94580
Estimated Value: $935,000 - $981,229
3
Beds
2
Baths
1,841
Sq Ft
$517/Sq Ft
Est. Value
About This Home
This home is located at 1036 Via Bregani, San Lorenzo, CA 94580 and is currently estimated at $951,307, approximately $516 per square foot. 1036 Via Bregani is a home located in Alameda County with nearby schools including Grant Elementary School, Washington Manor Middle School, and Arroyo High School.
Ownership History
Date
Name
Owned For
Owner Type
Purchase Details
Closed on
Apr 23, 2019
Sold by
Hensley Roseann R and Hensley Brian W
Bought by
Faraudo Stephen and Mills Teresa
Current Estimated Value
Home Financials for this Owner
Home Financials are based on the most recent Mortgage that was taken out on this home.
Original Mortgage
$501,000
Outstanding Balance
$440,468
Interest Rate
4.3%
Mortgage Type
New Conventional
Estimated Equity
$510,839
Purchase Details
Closed on
Apr 29, 2016
Sold by
Hensley Roseann Ryan
Bought by
Hensley Roseann R and Hensley Brian W
Home Financials for this Owner
Home Financials are based on the most recent Mortgage that was taken out on this home.
Original Mortgage
$460,000
Interest Rate
3.71%
Mortgage Type
New Conventional
Purchase Details
Closed on
Apr 8, 2013
Sold by
Hensley Roseann Ryan and Morse Roseann R
Bought by
Hensley Roseann Ryan
Home Financials for this Owner
Home Financials are based on the most recent Mortgage that was taken out on this home.
Original Mortgage
$360,000
Interest Rate
3.47%
Mortgage Type
New Conventional
Purchase Details
Closed on
Nov 17, 2005
Sold by
Morse Gary
Bought by
Morse Roseann R
Home Financials for this Owner
Home Financials are based on the most recent Mortgage that was taken out on this home.
Original Mortgage
$400,000
Interest Rate
6.31%
Mortgage Type
New Conventional
Purchase Details
Closed on
Dec 11, 1996
Sold by
Sharp Barbara J
Bought by
Morse Gary and Morse Roseann R
Home Financials for this Owner
Home Financials are based on the most recent Mortgage that was taken out on this home.
Original Mortgage
$183,600
Interest Rate
7.76%
Mortgage Type
Assumption
Purchase Details
Closed on
Oct 30, 1996
Sold by
Cleaver Thomas L & Hazel I 1987 Trust and Barbara J
Bought by
Sharp Barbara J
Home Financials for this Owner
Home Financials are based on the most recent Mortgage that was taken out on this home.
Original Mortgage
$183,600
Interest Rate
7.76%
Mortgage Type
Assumption
Create a Home Valuation Report for This Property
The Home Valuation Report is an in-depth analysis detailing your home's value as well as a comparison with similar homes in the area
Home Values in the Area
Average Home Value in this Area
Purchase History
| Date | Buyer | Sale Price | Title Company |
|---|---|---|---|
| Faraudo Stephen | $790,000 | Old Republic Title Company | |
| Hensley Roseann R | -- | Placer Title Company | |
| Hensley Roseann Ryan | -- | Old Republic Title Company | |
| Morse Roseann R | -- | Chicago Title Company | |
| Morse Gary | $180,000 | North American Title Co | |
| Sharp Barbara J | -- | North American Title Co | |
| Sharp Barbara J | -- | -- |
Source: Public Records
Mortgage History
| Date | Status | Borrower | Loan Amount |
|---|---|---|---|
| Open | Faraudo Stephen | $501,000 | |
| Previous Owner | Hensley Roseann R | $460,000 | |
| Previous Owner | Hensley Roseann Ryan | $360,000 | |
| Previous Owner | Morse Roseann R | $400,000 | |
| Previous Owner | Morse Gary | $183,600 |
Source: Public Records
Tax History Compared to Growth
Tax History
| Year | Tax Paid | Tax Assessment Tax Assessment Total Assessment is a certain percentage of the fair market value that is determined by local assessors to be the total taxable value of land and additions on the property. | Land | Improvement |
|---|---|---|---|---|
| 2025 | $11,051 | $881,245 | $267,720 | $613,525 |
| 2024 | $11,051 | $863,967 | $262,471 | $601,496 |
| 2023 | $10,982 | $847,029 | $257,325 | $589,704 |
| 2022 | $10,836 | $830,423 | $252,280 | $578,143 |
| 2021 | $10,549 | $814,142 | $247,334 | $566,808 |
| 2020 | $10,336 | $805,800 | $244,800 | $561,000 |
| 2019 | $4,425 | $311,734 | $78,838 | $232,896 |
| 2018 | $4,152 | $305,623 | $77,292 | $228,331 |
| 2017 | $3,964 | $299,631 | $75,777 | $223,854 |
| 2016 | $3,779 | $293,758 | $74,292 | $219,466 |
| 2015 | $3,695 | $289,346 | $73,176 | $216,170 |
| 2014 | $3,639 | $283,680 | $71,743 | $211,937 |
Source: Public Records
Map
Nearby Homes
- 987 Via Bregani
- 15535 Sedgeman St
- 840 Woodgate Dr
- 15356 Sullivan Ave
- 15382 Andover St
- 874 Lewelling Blvd
- 15822 Devonwood Way
- 747 Lewelling Blvd
- 747 Lewelling Blvd Unit SPC 22
- 670 Fargo Ave Unit 5
- 720 Fargo Ave Unit 14
- 0 E 14th St Unit 41059501
- 700 Fargo Ave Unit 12
- 700 Fargo Ave Unit 5
- 700 Fargo Ave Unit 2
- 700 Fargo Ave Unit 1
- 650 Fargo Ave Unit 4
- 1655 Via Escondido
- 1781 Via Rancho
- 15771 Via Nueva
- 1028 Via Bregani
- 1050 Via Bregani
- 1049 Via Enrico
- 1037 Via Enrico
- 1061 Via Enrico
- 15587 Via Madeline
- 1025 Via Enrico
- 15579 Via Madeline
- 1039 Via Bregani
- 1031 Via Bregani
- 1082 Via Bregani
- 1047 Via Bregani
- 1023 Via Bregani
- 1013 Via Enrico
- 1055 Via Bregani
- 1094 Via Bregani
- 1015 Via Bregani
- 1007 Via Bregani
- 1042 Via Enrico
- 1054 Via Enrico
