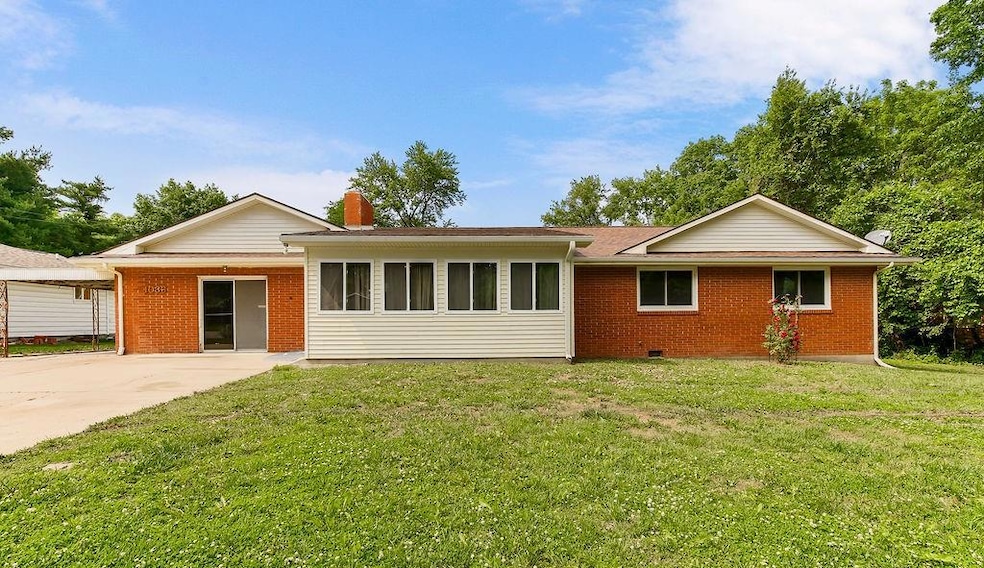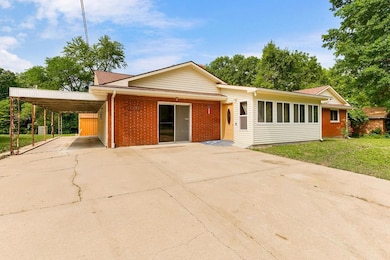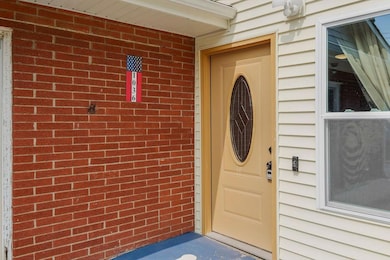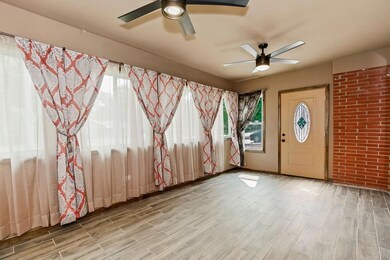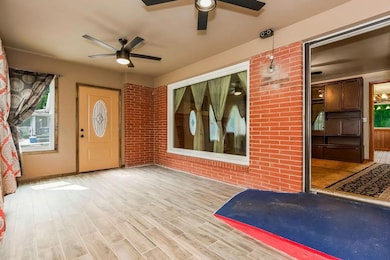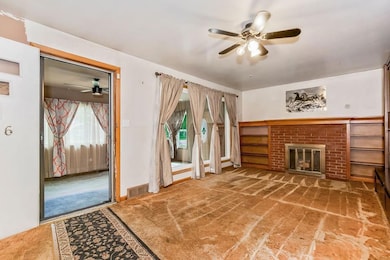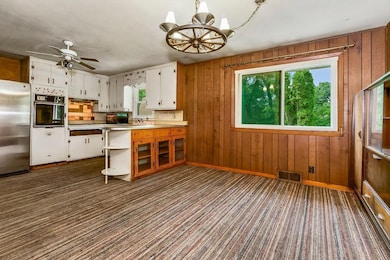1036 Vilas St Leavenworth, KS 66048
Estimated payment $1,469/month
Highlights
- 20,038 Sq Ft lot
- Ranch Style House
- Den
- Family Room with Fireplace
- No HOA
- Workshop
About This Home
Are you looking for a spacious property to put your touch on!? This brick home may be the one! This sprawling ranch is located in a well-known neighborhood close to the areas schools & within a short drive to all the local businesses, including Fort Leavenworth. It sits on almost half an acre of private lot, surrounded by greenery. You'll notice no built-in garage, however there is plenty of parking either covered under the carport or uncovered in the driveway. New roof in 2017. Entry to the home is ACCESSIBLE with concrete ramps into the recently added (2022) fully enclosed front porch. Once inside, you'll find approximately 2,300 Square feet- all on one level! Yes, this home will need some areas of TLC, as is evident in outdated kitchen appliances, bathroom features & lived-in flooring, but there is potential. Added potential in the lower level, with an additional 2,000+ square feet. Previously this was partially finished & even contained a fully functioning FULL bath. In the utility room are housed a newer hvac & water softener. Walk out the basement door to the backyard where you'll find a large patio space, privacy & an oversized 12x14 shed placed in 2017. Back inside through the large utility room recently updated with new electrical, in floor radiant heat & a tiled half bath. A large den right out of the mid 1900's gives plenty of space for entertaining. A small step up into the kitchen, eat-in area & formal living room bring you back to the front of the home. Off the main area are a full bathroom which has a new shower surround & system installed, 2 bedrooms and an additional bedroom with a full bathroom. This property is being priced under county appraisal to account for work needed in areas. Much of the bigger maintenance items were done, but the family has chosen to move closer to family, into another home over continuing any renovations. This was a family home for many decades. It's time for a new owner to make it theirs!
Listing Agent
Realty Executives Brokerage Phone: 913-547-0211 License #SP00238563 Listed on: 05/22/2025

Home Details
Home Type
- Single Family
Est. Annual Taxes
- $3,469
Year Built
- Built in 1956
Lot Details
- 0.46 Acre Lot
- South Facing Home
Home Design
- Ranch Style House
- Traditional Architecture
- Composition Roof
- Vinyl Siding
Interior Spaces
- 2,290 Sq Ft Home
- Family Room with Fireplace
- 2 Fireplaces
- Living Room with Fireplace
- Combination Kitchen and Dining Room
- Den
- Workshop
- Eat-In Kitchen
Bedrooms and Bathrooms
- 3 Bedrooms
Laundry
- Laundry Room
- Laundry on main level
Unfinished Basement
- Basement Fills Entire Space Under The House
- Stubbed For A Bathroom
Parking
- Carport
- Inside Entrance
- Off-Street Parking
Accessible Home Design
- Accessible Approach with Ramp
- Accessible Entrance
Outdoor Features
- Enclosed Patio or Porch
Utilities
- Central Air
- Heating System Uses Natural Gas
Community Details
- No Home Owners Association
Listing and Financial Details
- $0 special tax assessment
Map
Home Values in the Area
Average Home Value in this Area
Tax History
| Year | Tax Paid | Tax Assessment Tax Assessment Total Assessment is a certain percentage of the fair market value that is determined by local assessors to be the total taxable value of land and additions on the property. | Land | Improvement |
|---|---|---|---|---|
| 2025 | $3,469 | $29,541 | $3,556 | $25,985 |
| 2024 | $3,443 | $29,541 | $3,556 | $25,985 |
| 2023 | $3,443 | $28,681 | $3,556 | $25,125 |
| 2022 | $2,859 | $23,679 | $3,955 | $19,724 |
| 2021 | $2,666 | $20,740 | $3,955 | $16,785 |
| 2020 | $2,393 | $18,461 | $3,955 | $14,506 |
| 2019 | $2,274 | $17,377 | $3,955 | $13,422 |
| 2018 | $2,217 | $16,803 | $3,955 | $12,848 |
| 2017 | $2,198 | $16,803 | $3,955 | $12,848 |
| 2016 | $2,202 | $16,803 | $3,955 | $12,848 |
| 2015 | $2,237 | $17,170 | $3,955 | $13,215 |
| 2014 | $2,228 | $17,170 | $3,955 | $13,215 |
Property History
| Date | Event | Price | List to Sale | Price per Sq Ft |
|---|---|---|---|---|
| 06/01/2025 06/01/25 | For Sale | $225,000 | -- | $98 / Sq Ft |
Purchase History
| Date | Type | Sale Price | Title Company |
|---|---|---|---|
| Grant Deed | $79,500 | -- |
Mortgage History
| Date | Status | Loan Amount | Loan Type |
|---|---|---|---|
| Open | $99,800 | New Conventional |
Source: Heartland MLS
MLS Number: 2551438
APN: 101-02-0-30-05-015.00-0
- 2021 Vilas St
- 2017 Vilas St
- 2309 10th Ave
- 911 Limit St
- 00000 Limit St
- 2104 Limit St
- 1316 Vilas St
- 3225 Meadow Rd
- 1929 Westwood Dr
- 56 Woodmoor Ct Unit 56
- 1809 Grand Ave
- 1912 Montezuma St
- 1715 Klemp St
- 108 Woodmoor Ct Unit Lot 100
- 17 Woodmoor Ct Unit 17
- 708 Thornton St
- 28 Woodmoor Ct Unit 28
- 1700 Lawrence Ave
- 30 Woodmoor Ct Unit 30
- 1913 Cleveland Terrace
- 925 Brookside St
- 3200 Shrine Park Rd
- 1908 S Broadway St
- 501 Vilas St
- 1619 5th Ave Unit E
- 1100 3rd Ave
- 1425 High St
- 614 Cherokee St Unit 616-C
- 401 S 2nd St
- 111 Shawnee St
- 200 Seneca St Unit 345.1410631
- 200 Seneca St Unit 335.1410629
- 200 Seneca St Unit 220.1410628
- 200 Seneca St Unit 222.1410630
- 200 Seneca St Unit 348.1410632
- 801 N Broadway St
- 1003 N 9th St
- 715 Holiday Dr
- 611 N Esplanade St Unit 611 N. Esplanade #2
- 804 N Main St
