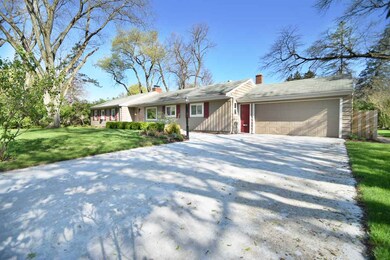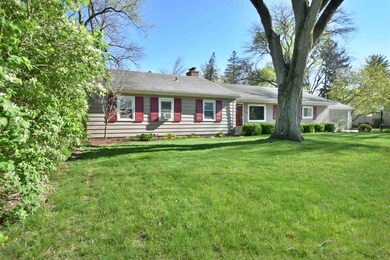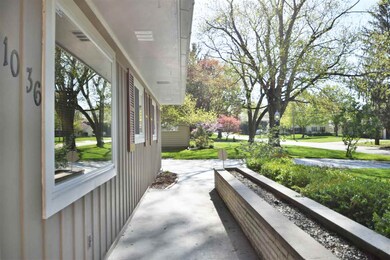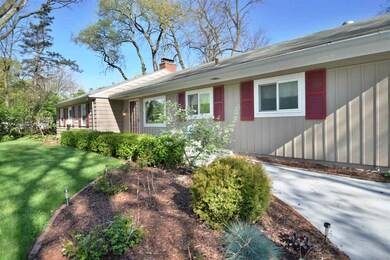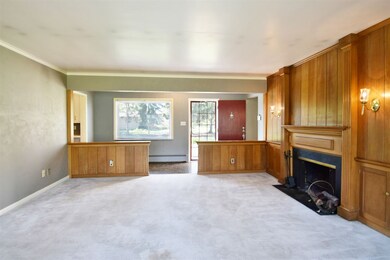
1036 W Pettit Ave Fort Wayne, IN 46807
Southwood Park NeighborhoodEstimated Value: $190,000 - $268,000
Highlights
- Ranch Style House
- 2 Car Attached Garage
- Woodwork
- Wood Flooring
- Built-in Bookshelves
- En-Suite Primary Bedroom
About This Home
As of May 2017There is so much to love about this 3 Bedroom, 2.5 Bath ranch! Spacious family room, living room w/fireplace, dining room and heated 3 season's room with dutch doors. Lots of character too! Featuring hardwood floors, crown molding in most rooms and built-ins. Well manicured 1/3 acre lot with beautiful trees and perrinials. Heated 2 car garage. Master bedroom en suite. Great location just a short walk to Foster Park. Schedule your personal tour today!
Home Details
Home Type
- Single Family
Est. Annual Taxes
- $1,170
Year Built
- Built in 1950
Lot Details
- 0.34 Acre Lot
- Lot Dimensions are 110x130
- Level Lot
Parking
- 2 Car Attached Garage
- Driveway
Home Design
- Ranch Style House
Interior Spaces
- 1,852 Sq Ft Home
- Built-in Bookshelves
- Woodwork
- Crown Molding
- Ceiling Fan
- Living Room with Fireplace
- Wood Flooring
- Crawl Space
- Storm Doors
Bedrooms and Bathrooms
- 3 Bedrooms
- En-Suite Primary Bedroom
Location
- Suburban Location
Utilities
- Cooling System Mounted In Outer Wall Opening
- Hot Water Heating System
- Heating System Uses Gas
Listing and Financial Details
- Assessor Parcel Number 02-12-22-283-007.000-074
Ownership History
Purchase Details
Home Financials for this Owner
Home Financials are based on the most recent Mortgage that was taken out on this home.Similar Homes in the area
Home Values in the Area
Average Home Value in this Area
Purchase History
| Date | Buyer | Sale Price | Title Company |
|---|---|---|---|
| Keirns Keirns Ii | $129,000 | -- | |
| Keirns Ii Richard W | $129,000 | Centurion Land Title Inc |
Mortgage History
| Date | Status | Borrower | Loan Amount |
|---|---|---|---|
| Open | Keirns Richard W | $120,000 | |
| Closed | Keirns Ii Richard W | $103,920 |
Property History
| Date | Event | Price | Change | Sq Ft Price |
|---|---|---|---|---|
| 05/19/2017 05/19/17 | Sold | $129,900 | 0.0% | $70 / Sq Ft |
| 04/26/2017 04/26/17 | Pending | -- | -- | -- |
| 04/25/2017 04/25/17 | For Sale | $129,900 | -- | $70 / Sq Ft |
Tax History Compared to Growth
Tax History
| Year | Tax Paid | Tax Assessment Tax Assessment Total Assessment is a certain percentage of the fair market value that is determined by local assessors to be the total taxable value of land and additions on the property. | Land | Improvement |
|---|---|---|---|---|
| 2024 | $2,325 | $221,500 | $57,800 | $163,700 |
| 2022 | $1,984 | $177,800 | $41,100 | $136,700 |
| 2021 | $1,703 | $154,000 | $26,000 | $128,000 |
| 2020 | $1,614 | $149,200 | $26,000 | $123,200 |
| 2019 | $1,442 | $134,400 | $26,000 | $108,400 |
| 2018 | $1,309 | $121,900 | $26,000 | $95,900 |
| 2017 | $1,249 | $115,800 | $26,000 | $89,800 |
| 2016 | $1,224 | $114,800 | $26,000 | $88,800 |
| 2014 | $1,102 | $107,500 | $28,600 | $78,900 |
| 2013 | $1,065 | $104,000 | $28,600 | $75,400 |
Agents Affiliated with this Home
-
David Brough

Seller's Agent in 2017
David Brough
Anthony REALTORS
(260) 750-2818
9 in this area
91 Total Sales
-
Julia Carsten

Buyer's Agent in 2017
Julia Carsten
Anthony REALTORS
(260) 615-0453
12 in this area
132 Total Sales
Map
Source: Indiana Regional MLS
MLS Number: 201717476
APN: 02-12-22-283-007.000-074
- 4707 Old Mill Rd
- 4942 S Wayne Ave
- 801 Pasadena Dr
- 725 Pasadena Dr
- 4415 Indiana Ave
- 601 W Pettit Ave
- 525 W Pettit Ave
- 5530 Winchester Rd
- 4315 Drury Ln
- 4305 Drury Ln
- 4215 Drury Ln
- 2318 Fairfield Ave
- 1229 Maxine Dr
- 4321 Tacoma Ave
- 4325 S Wayne Ave
- 4321 S Wayne Ave
- 5004 Buell Dr
- 4215 Tacoma Ave
- 444 W Fairfax Ave
- 5521 S Wayne Ave Unit 5521
- 1036 W Pettit Ave
- 1031 W Sherwood Terrace
- 1023 W Sherwood Terrace
- 4909 Stratford Rd
- 4801 Stratford Rd
- 1020 W Pettit Ave
- 4902 Southwood Ave
- 1015 W Sherwood Terrace
- 4919 Stratford Rd
- 1010 W Pettit Ave
- 4912 Southwood Ave
- 4725 Stratford Rd
- 4828 Stratford Rd
- 4818 Stratford Rd
- 1225 W Sherwood Terrace
- 4902 Stratford Rd
- 4923 Stratford Rd
- 4802 Old Mill Rd
- 4918 Southwood Ave
- 4806 Old Mill Rd

