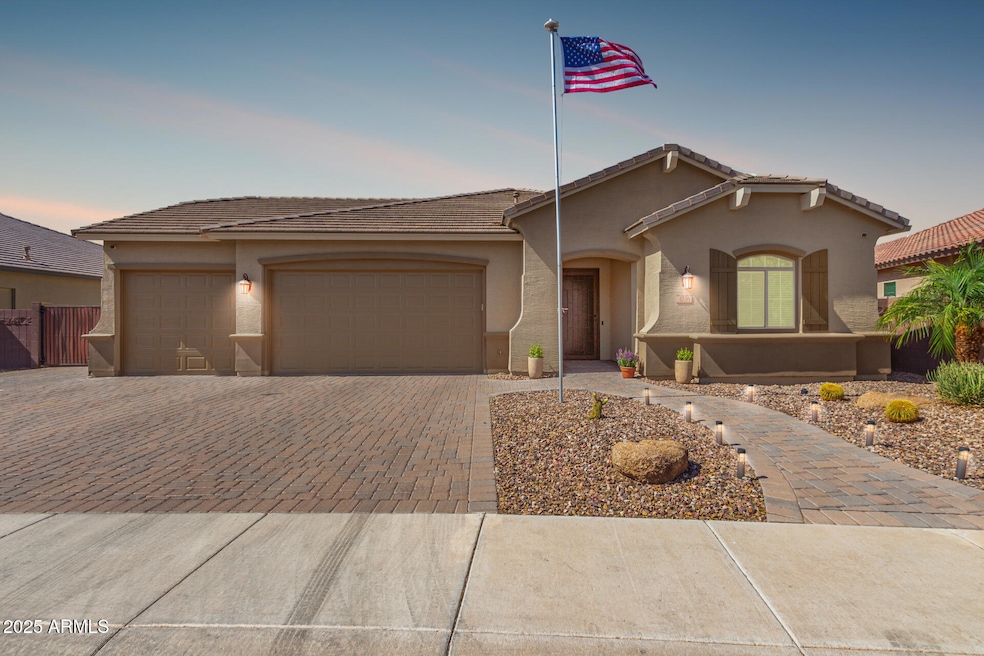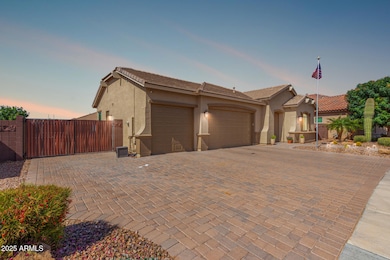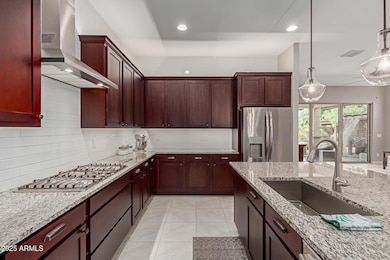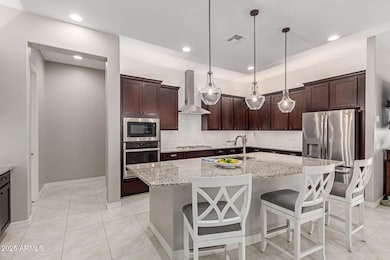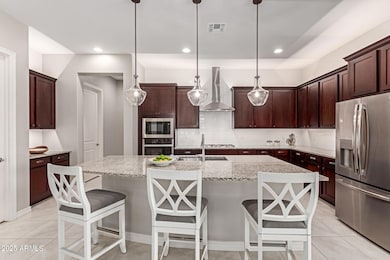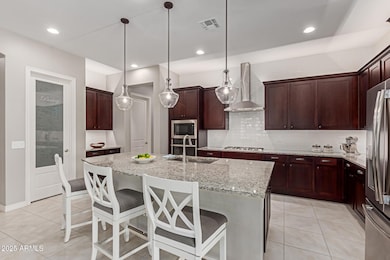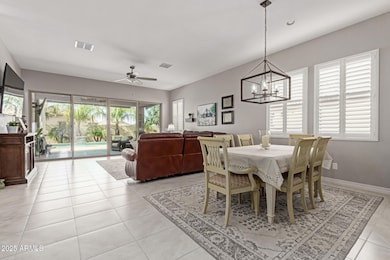
1036 W Siebold Tree Ave San Tan Valley, AZ 85140
Superstition Vistas NeighborhoodHighlights
- RV Gated
- Private Yard
- Pickleball Courts
- Granite Countertops
- Heated Community Pool
- Covered Patio or Porch
About This Home
As of July 2025RARE OPPORTUNITY TO OWN A SINGLE LEVEL HOME WITH A SUPER GARAGE (4.5 CAR), A GORGEOUS BACKYARD W/POOL AND A HUGE SIDE GATE WITH EXTENDED PAVERS TO PARK MORE TOYS!! Welcome to refined living in Ironwood Crossing. Nestled on an expansive 10,731 sq ft lot, this exquisite pool home offers a rare combination of sophistication, space, and functionality. With 3 bedrooms, 3 bathrooms, and a dedicated office across 2,246 square feet, every detail reflects timeless design—from soaring 10-ft ceilings to rich two-tone custom paint, plantation shutters, and elegant ceramic tile throughout. The gourmet kitchen is a showpiece, featuring a gas cooktop, granite countertops, subway tile backsplash, oversized island with breakfast bar seating, and a walk-in pantry fit for a chef. The owner's suite is a private sanctuary with a spa-inspired bathroom and an immense walk-in shower. Step outside through the 12-ft sliding glass door into a true backyard oasis: a sparkling play pool with water feature, lush landscaping, oversized covered patio, three charming ramadas (for spa, BBQ, and firepit gatherings), plus a garden with a compose system, rain water storage system and dedicated irrigation system and grassy space for pets. With a 4.5 car garage, RV gate, and extended paver parking, this beauty won't last long! Home has a dedicated 30 amp outlet for an RV or Car, 20 amp in the garage for a frig/freezer , 20 amp for the smoker and 20 amp eve outlet for holiday lights! Don't miss out!!
Ironwood Crossing offers 21 parks, walking paths, 2 community pools w/splash pad, frisbee golf course, soccer field, bocce ball, beach volleyball, basketball courts, mountain views.
Last Agent to Sell the Property
Your Home Sold Guaranteed Realty License #SA549850000 Listed on: 05/20/2025

Home Details
Home Type
- Single Family
Est. Annual Taxes
- $2,631
Year Built
- Built in 2018
Lot Details
- 0.25 Acre Lot
- Desert faces the front and back of the property
- Block Wall Fence
- Front and Back Yard Sprinklers
- Sprinklers on Timer
- Private Yard
- Grass Covered Lot
HOA Fees
- $197 Monthly HOA Fees
Parking
- 4.5 Car Garage
- 4 Open Parking Spaces
- Garage ceiling height seven feet or more
- Tandem Garage
- Garage Door Opener
- RV Gated
Home Design
- Wood Frame Construction
- Tile Roof
Interior Spaces
- 2,247 Sq Ft Home
- 1-Story Property
- Ceiling height of 9 feet or more
- Ceiling Fan
- Double Pane Windows
- Low Emissivity Windows
- Vinyl Clad Windows
Kitchen
- Eat-In Kitchen
- Breakfast Bar
- Built-In Gas Oven
- Gas Cooktop
- Built-In Microwave
- Kitchen Island
- Granite Countertops
Flooring
- Carpet
- Tile
Bedrooms and Bathrooms
- 3 Bedrooms
- 3 Bathrooms
- Dual Vanity Sinks in Primary Bathroom
- Easy To Use Faucet Levers
Accessible Home Design
- Doors with lever handles
- No Interior Steps
Pool
- Play Pool
- Pool Pump
Outdoor Features
- Covered Patio or Porch
- Outdoor Storage
Schools
- Ranch Elementary School
- J. O. Combs Middle School
- Combs High School
Utilities
- Central Air
- Heating System Uses Natural Gas
- Water Softener
- High Speed Internet
- Cable TV Available
Listing and Financial Details
- Tax Lot 1616
- Assessor Parcel Number 109-54-590
Community Details
Overview
- Association fees include sewer, ground maintenance
- Ccmc Association, Phone Number (833) 301-4538
- Built by Fulton Homes
- Ironwood Crossing Subdivision, Harris Beach Floorplan
Amenities
- Recreation Room
Recreation
- Pickleball Courts
- Community Playground
- Heated Community Pool
- Bike Trail
Ownership History
Purchase Details
Home Financials for this Owner
Home Financials are based on the most recent Mortgage that was taken out on this home.Purchase Details
Home Financials for this Owner
Home Financials are based on the most recent Mortgage that was taken out on this home.Similar Homes in the area
Home Values in the Area
Average Home Value in this Area
Purchase History
| Date | Type | Sale Price | Title Company |
|---|---|---|---|
| Warranty Deed | $649,900 | Magnus Title Agency | |
| Special Warranty Deed | $37,303 | Security Title Agency Inc | |
| Special Warranty Deed | $28,607 | Security Title Agency Inc |
Mortgage History
| Date | Status | Loan Amount | Loan Type |
|---|---|---|---|
| Open | $584,910 | New Conventional | |
| Previous Owner | $329,000 | New Conventional | |
| Previous Owner | $308,000 | New Conventional | |
| Previous Owner | $310,364 | New Conventional |
Property History
| Date | Event | Price | Change | Sq Ft Price |
|---|---|---|---|---|
| 07/01/2025 07/01/25 | Sold | $649,900 | 0.0% | $289 / Sq Ft |
| 05/25/2025 05/25/25 | Pending | -- | -- | -- |
| 05/20/2025 05/20/25 | For Sale | $649,900 | -- | $289 / Sq Ft |
Tax History Compared to Growth
Tax History
| Year | Tax Paid | Tax Assessment Tax Assessment Total Assessment is a certain percentage of the fair market value that is determined by local assessors to be the total taxable value of land and additions on the property. | Land | Improvement |
|---|---|---|---|---|
| 2025 | $2,631 | $54,515 | -- | -- |
| 2024 | $2,639 | $60,883 | -- | -- |
| 2023 | $2,626 | $49,635 | $9,651 | $39,984 |
| 2022 | $2,639 | $33,940 | $6,434 | $27,506 |
| 2021 | $2,652 | $30,947 | $0 | $0 |
| 2020 | $2,485 | $2,080 | $0 | $0 |
| 2019 | $253 | $2,080 | $0 | $0 |
| 2018 | $210 | $2,080 | $0 | $0 |
Agents Affiliated with this Home
-
Susan and Grant Miller

Seller's Agent in 2025
Susan and Grant Miller
Your Home Sold Guaranteed Realty
(480) 227-1221
15 in this area
28 Total Sales
-
Gary Sattelberger
G
Buyer's Agent in 2025
Gary Sattelberger
DeLex Realty
1 in this area
7 Total Sales
Map
Source: Arizona Regional Multiple Listing Service (ARMLS)
MLS Number: 6868759
APN: 109-54-590
- 953 W Witt Ave
- 901 W Witt Ave
- 913 W Leadwood Ave
- 1158 W Beech Tree Ave
- 838 W Basswood Ave
- 1057 W Empress Tree Ave
- 1272 W Joshua Tree Ave
- 878 W Banyan Ave
- 1246 W Spine Tree Ave
- 20925 S 231st Way
- 41448 N Eliana Dr
- 23164 E Alyssa Rd
- 1101 W Oleander Ave
- 1500 W Princess Tree Ave
- 1346 W Popcorn Tree Ave
- 1342 W Spine Tree Ave
- 23163 E Alyssa Rd
- 20912 S 231st Way
- 23113 E Saddle Way
- 1364 W Spine Tree Ave
