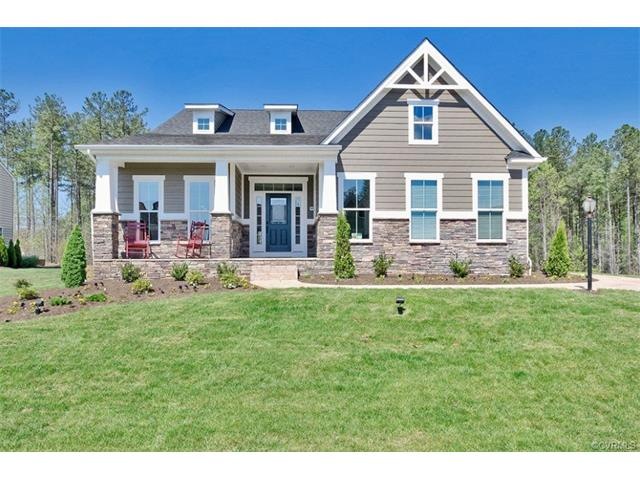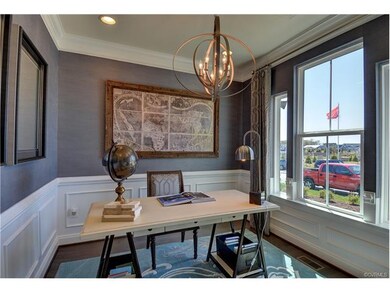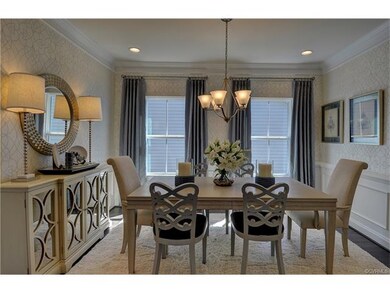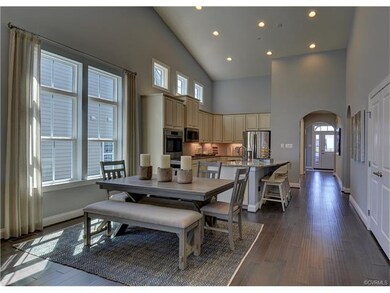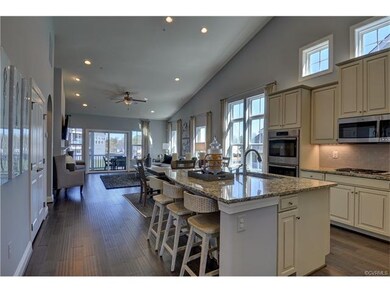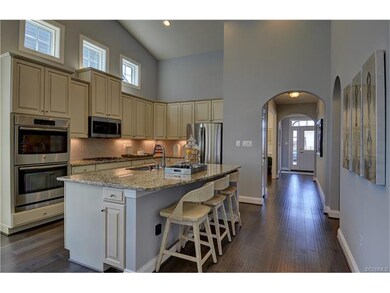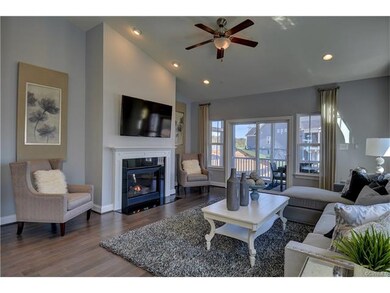
1036 Water Beech Rd Chesterfield, VA 23114
Highlights
- Newly Remodeled
- Transitional Architecture
- Main Floor Primary Bedroom
- Midlothian High School Rated A
- Wood Flooring
- High Ceiling
About This Home
As of April 2025HOME SITE SPECIAL! THIS HOMESITE WILL be lined with added luxurios landscaping!Centerpointe Crossing is an established, sophisticated way of life in the heart of Midlothian,VA, where a true sense of neighborhood matters and the homes are thoughtfully designed to give you the function and features you deserve.The Castleton begins in the Foyer where you’re greeted by two graceful arched openings – one into a living room and the other opening into the main living area.A separate dining room is perfect for formal entertaining.The open kitchen and dinette feature a curved breakfast bar.The kitchen is a cook’s dream with its ample counter and cabinet space and spacious pantry; don’t forget to upgrade to a separate cooktop and wall oven.Past the dinette is a large great room.The Sunroom brings the outdoors in.Off the main living area, an arched ante space creates a private feel for the entrance to the owner’s suite. The owner’s bedroom features two huge walk-in closets and an owner’s bath with an oversized shower and double-bowl vanity.Set apart from the common area by an arched hall off the kitchen are two more bedrooms, each with large closets; a linen closet, and another full bath.
Last Agent to Sell the Property
Long & Foster REALTORS License #0225077510 Listed on: 11/09/2017

Last Buyer's Agent
NON MLS USER MLS
NON MLS OFFICE
Home Details
Home Type
- Single Family
Est. Annual Taxes
- $3,796
Year Built
- Built in 2018 | Newly Remodeled
Lot Details
- Sprinkler System
HOA Fees
- $150 Monthly HOA Fees
Parking
- 2 Car Direct Access Garage
Home Design
- Home to be built
- Transitional Architecture
- Brick Exterior Construction
- Frame Construction
- Shingle Roof
- Stone
Interior Spaces
- 3,341 Sq Ft Home
- 2-Story Property
- High Ceiling
- Ceiling Fan
- Recessed Lighting
- Thermal Windows
- Sliding Doors
- Insulated Doors
- Dining Area
- Partially Finished Basement
- Basement Fills Entire Space Under The House
- Fire and Smoke Detector
- Washer and Dryer Hookup
Kitchen
- Eat-In Kitchen
- Oven
- Gas Cooktop
- Microwave
- Dishwasher
- Disposal
Flooring
- Wood
- Partially Carpeted
- Ceramic Tile
- Vinyl
Bedrooms and Bathrooms
- 3 Bedrooms
- Primary Bedroom on Main
- En-Suite Primary Bedroom
- 3 Full Bathrooms
Schools
- Evergreen Elementary School
- Tomahawk Creek Middle School
- Midlothian High School
Utilities
- Forced Air Heating and Cooling System
- Heating System Uses Natural Gas
- Tankless Water Heater
- Gas Water Heater
Listing and Financial Details
- Tax Lot 3
- Assessor Parcel Number 724696083600000
Community Details
Overview
- Centerpointe Crossing Subdivision
Amenities
- Common Area
Ownership History
Purchase Details
Home Financials for this Owner
Home Financials are based on the most recent Mortgage that was taken out on this home.Purchase Details
Home Financials for this Owner
Home Financials are based on the most recent Mortgage that was taken out on this home.Purchase Details
Similar Homes in Chesterfield, VA
Home Values in the Area
Average Home Value in this Area
Purchase History
| Date | Type | Sale Price | Title Company |
|---|---|---|---|
| Bargain Sale Deed | $635,000 | Fidelity National Title | |
| Special Warranty Deed | $444,621 | Stewart Title Guaranty Co | |
| Special Warranty Deed | $121,000 | Attorney |
Mortgage History
| Date | Status | Loan Amount | Loan Type |
|---|---|---|---|
| Open | $335,000 | New Conventional | |
| Previous Owner | $429,933 | Stand Alone Refi Refinance Of Original Loan | |
| Previous Owner | $19,651 | Stand Alone Second | |
| Previous Owner | $435,956 | FHA | |
| Previous Owner | $436,567 | FHA |
Property History
| Date | Event | Price | Change | Sq Ft Price |
|---|---|---|---|---|
| 04/07/2025 04/07/25 | Sold | $635,000 | -0.8% | $144 / Sq Ft |
| 02/09/2025 02/09/25 | Pending | -- | -- | -- |
| 01/30/2025 01/30/25 | For Sale | $639,990 | +43.9% | $145 / Sq Ft |
| 12/14/2018 12/14/18 | Sold | $444,621 | +12.5% | $133 / Sq Ft |
| 01/25/2018 01/25/18 | Pending | -- | -- | -- |
| 01/25/2018 01/25/18 | Price Changed | $395,375 | +6.9% | $118 / Sq Ft |
| 01/08/2018 01/08/18 | Price Changed | $369,990 | -2.6% | $111 / Sq Ft |
| 11/09/2017 11/09/17 | For Sale | $379,990 | -- | $114 / Sq Ft |
Tax History Compared to Growth
Tax History
| Year | Tax Paid | Tax Assessment Tax Assessment Total Assessment is a certain percentage of the fair market value that is determined by local assessors to be the total taxable value of land and additions on the property. | Land | Improvement |
|---|---|---|---|---|
| 2025 | $5,578 | $590,700 | $122,000 | $468,700 |
| 2024 | $5,578 | $596,200 | $122,000 | $474,200 |
| 2023 | $4,818 | $529,400 | $117,000 | $412,400 |
| 2022 | $4,677 | $508,400 | $117,000 | $391,400 |
| 2021 | $4,753 | $472,800 | $117,000 | $355,800 |
| 2020 | $4,732 | $498,100 | $117,000 | $381,100 |
| 2019 | $4,732 | $498,100 | $117,000 | $381,100 |
| 2018 | $1,243 | $115,000 | $115,000 | $0 |
| 2017 | $1,221 | $110,000 | $110,000 | $0 |
Agents Affiliated with this Home
-
Tamara McGhee

Seller's Agent in 2025
Tamara McGhee
Real Broker LLC
(804) 928-1415
11 in this area
131 Total Sales
-
Clayton Gits

Seller Co-Listing Agent in 2025
Clayton Gits
Real Broker LLC
(804) 601-4960
21 in this area
669 Total Sales
-
N
Buyer's Agent in 2025
NON MLS USER MLS
NON MLS OFFICE
-
John Thiel

Seller's Agent in 2018
John Thiel
Long & Foster
(804) 467-9022
104 in this area
2,751 Total Sales
Map
Source: Central Virginia Regional MLS
MLS Number: 1739422
APN: 724-69-60-83-600-000
- 1013 Fernview Trail
- 1113 Arborway Ln
- 1101 Arborway Ln
- 14007 Millpointe Rd Unit 16C
- 1031 Arborway Ln
- 1019 Arborway Ln
- 1906 Chartermark Dr
- 1007 Arborway Ln
- 1001 Arborway Ln
- 1255 Lazy River Rd
- 14412 Camack Trail
- 14308 Revelry Blvd
- 14306 Camack Trail
- 14254 Camack Trail
- 1024 Clayborne Ln
- 1406 Gravatt Way
- 906 Nicolay Place
- 1306 Bach Terrace
- 1753 Rose Mill Cir
- 825 Agee Terrace
