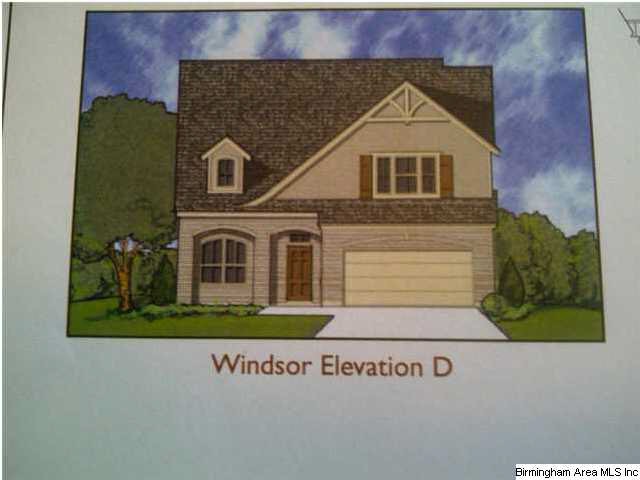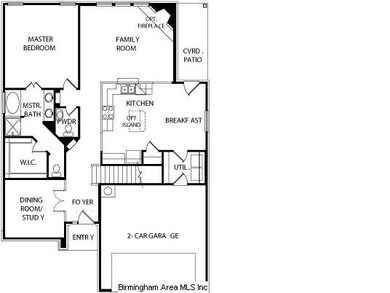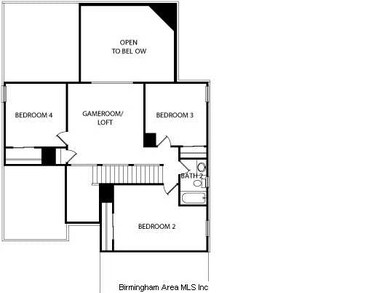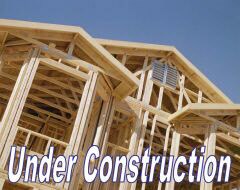
1036 Wicklow Ln Unit 14 Birmingham, AL 35242
North Shelby County NeighborhoodEstimated Value: $451,000 - $517,000
Highlights
- New Construction
- Wood Flooring
- Attic
- Mt. Laurel Elementary School Rated A
- Main Floor Primary Bedroom
- Loft
About This Home
As of November 2012Pre-Sale for our most popular Windsor Plan. Imagine coming home after a stressful day at work and relaxing in the Greatroom with a fireplace overlooking the natural "green" space. Cooking in the kitchen is a pleasure, mingling with company, socializing around the optional island. Kitchen is open to greatroom. When the day is finished, relax in the luxurious graden tub in the master bath on the main level. Master bedroom is on back of home for privacy. Covered back porch overlooks the Protected Wetlands. Take a walk on the sidewalks on either side of the street, with street lights. Underground utilities.
Last Agent to Sell the Property
Freida Zamiatala
RealtySouth-I459 Southwest License #90363 Listed on: 10/27/2012

Last Buyer's Agent
Freida Zamiatala
RealtySouth-I459 Southwest License #90363 Listed on: 10/27/2012

Home Details
Home Type
- Single Family
Est. Annual Taxes
- $1,747
Year Built
- 2012
Lot Details
- Cul-De-Sac
- Interior Lot
- Sprinkler System
- Few Trees
HOA Fees
- $60 Monthly HOA Fees
Parking
- 2 Car Attached Garage
- Garage on Main Level
- Front Facing Garage
- Driveway
Home Design
- Slab Foundation
Interior Spaces
- 2-Story Property
- Crown Molding
- Smooth Ceilings
- Ceiling Fan
- Recessed Lighting
- Ventless Fireplace
- Gas Fireplace
- Double Pane Windows
- Great Room with Fireplace
- Breakfast Room
- Dining Room
- Loft
- Pull Down Stairs to Attic
Kitchen
- Breakfast Bar
- Stove
- Built-In Microwave
- Dishwasher
- Stainless Steel Appliances
- Kitchen Island
- Solid Surface Countertops
- Disposal
Flooring
- Wood
- Carpet
- Laminate
- Stone
- Tile
Bedrooms and Bathrooms
- 4 Bedrooms
- Primary Bedroom on Main
- Walk-In Closet
- Bathtub and Shower Combination in Primary Bathroom
- Garden Bath
- Separate Shower
Laundry
- Laundry Room
- Laundry on main level
- Washer and Electric Dryer Hookup
Outdoor Features
- Covered patio or porch
Utilities
- Forced Air Zoned Heating and Cooling System
- Heat Pump System
- Heating System Uses Gas
- Underground Utilities
- Gas Water Heater
Community Details
Overview
Recreation
- Park
Ownership History
Purchase Details
Home Financials for this Owner
Home Financials are based on the most recent Mortgage that was taken out on this home.Purchase Details
Home Financials for this Owner
Home Financials are based on the most recent Mortgage that was taken out on this home.Purchase Details
Similar Homes in Birmingham, AL
Home Values in the Area
Average Home Value in this Area
Purchase History
| Date | Buyer | Sale Price | Title Company |
|---|---|---|---|
| Mcrae Nicholas B | $288,450 | None Available | |
| Martin Peter Shane | $256,112 | None Available | |
| D R Horton Inc Birmingham | -- | None Available |
Mortgage History
| Date | Status | Borrower | Loan Amount |
|---|---|---|---|
| Open | Mcrae Nicholas B | $245,182 | |
| Previous Owner | Martin Peter Shane | $251,473 |
Property History
| Date | Event | Price | Change | Sq Ft Price |
|---|---|---|---|---|
| 11/16/2012 11/16/12 | Sold | $256,112 | 0.0% | -- |
| 10/27/2012 10/27/12 | Pending | -- | -- | -- |
| 10/27/2012 10/27/12 | For Sale | $256,112 | -- | -- |
Tax History Compared to Growth
Tax History
| Year | Tax Paid | Tax Assessment Tax Assessment Total Assessment is a certain percentage of the fair market value that is determined by local assessors to be the total taxable value of land and additions on the property. | Land | Improvement |
|---|---|---|---|---|
| 2024 | $1,747 | $39,700 | $0 | $0 |
| 2023 | $1,569 | $36,580 | $0 | $0 |
| 2022 | $1,294 | $30,340 | $0 | $0 |
| 2021 | $1,278 | $29,980 | $0 | $0 |
| 2020 | $1,221 | $28,680 | $0 | $0 |
| 2019 | $1,105 | $26,040 | $0 | $0 |
| 2017 | $1,084 | $25,560 | $0 | $0 |
| 2015 | $1,034 | $24,440 | $0 | $0 |
| 2014 | $1,051 | $24,820 | $0 | $0 |
Agents Affiliated with this Home
-
F
Seller's Agent in 2012
Freida Zamiatala
RealtySouth
(205) 516-2297
Map
Source: Greater Alabama MLS
MLS Number: 546341
APN: 09-2-03-3-301-014-000
- 1116 Dublin Way
- 1104 Norman Way
- 1037 Norman Way
- 3004 Highland Village Ridge
- 3017 Highland Village Ridge
- 863 Calvert Cir
- 859 Calvert Cir
- 855 Calvert Cir
- 831 Calvert Cir
- 851 Calvert Cir
- 847 Calvert Cir
- 835 Calvert Cir
- 118 Jefferson Place
- 862 Calvert Cir
- 854 Calvert Cir
- 846 Calvert Cir
- 174 Jefferson Place
- 158 Jefferson Place
- 201 Jefferson Place
- 240 Jefferson Place
- 1036 Wicklow Ln Unit 14
- 1036 Wicklow Ln
- 1024 Wicklow Ln
- 1024 Wicklow Ln Unit 16A
- 1016 Wicklow Ln
- 1016 Wicklow Ln Unit 18
- 1029 Wicklow Ln
- 1029 Wicklow Ln Unit 8
- 1037 Wicklow Ln
- 1021 Wicklow Ln
- 1008 Wicklow Ln
- 1013 Wicklow Ln
- 1013 Wicklow Ln Unit 4
- 1000 Wicklow Ln
- 1124 Dublin Way
- 1096 Dublin Way
- 1005 Wicklow Ln
- 1005 Wicklow Ln Unit A
- 1088 Dublin Way Unit 30



