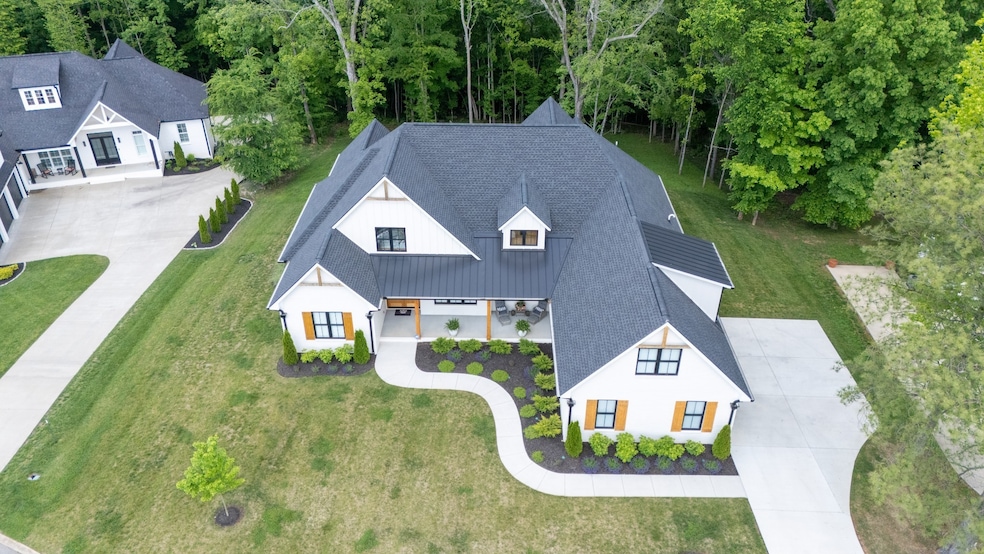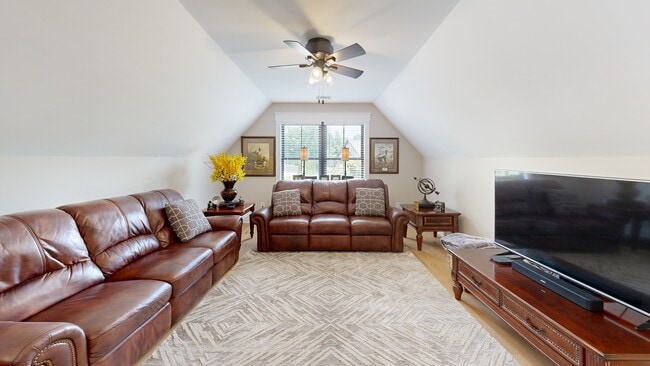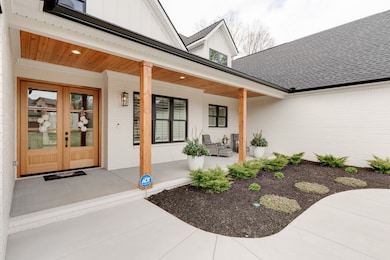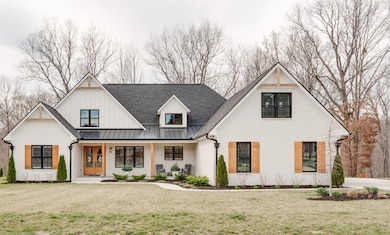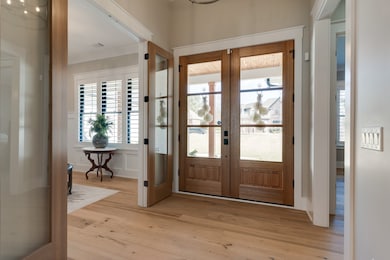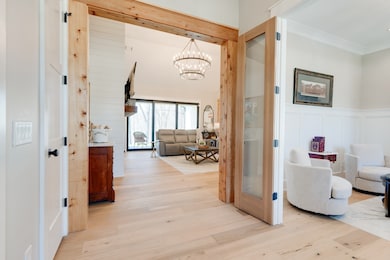
1036 Wilderness Way Cottontown, TN 37048
Estimated payment $7,397/month
Highlights
- 1.39 Acre Lot
- Open Floorplan
- Valley View
- Harold B. Williams Elementary School Rated A-
- Wooded Lot
- Wood Flooring
About This Home
Welcome to 1036 Wilderness Way—a stunning modern farmhouse on 1.39 acres in the exclusive Estates of Tyree Springs! This home was designed for those who appreciate quality without compromise. Inside, you'll find top-of-the-line Thermador appliances( including TWO ovens!), custom finishes throughout, and zero-step entry tiled showers that blend form with function. With an open-concept layout and warm, natural textures, the home feels both elegant and inviting. What truly sets it apart are the three distinct outdoor living spaces—perfect for quiet mornings, lively gatherings, or simply enjoying the surrounding natural beauty each day. Every inch of this property has been thoughtfully crafted to offer the best of upscale country living, while still being close to great dining and shopping in Hendersonville! If you're looking for a move-in-ready home that feels like a retreat, you won't want to miss this custom, ONE-LEVEL, four-bedroom, five-bath, all brick home on 1.39 beautiful acres.
Listing Agent
Oak Leaf Real Estate Brokerage Phone: 6157882777 License # 256374 Listed on: 08/07/2025
Home Details
Home Type
- Single Family
Est. Annual Taxes
- $3,707
Year Built
- Built in 2023
Lot Details
- 1.39 Acre Lot
- Irrigation
- Wooded Lot
HOA Fees
- $40 Monthly HOA Fees
Parking
- 3 Car Garage
- Side Facing Garage
- Garage Door Opener
Home Design
- Brick Exterior Construction
Interior Spaces
- 3,474 Sq Ft Home
- Property has 2 Levels
- Open Floorplan
- High Ceiling
- Gas Fireplace
- Entrance Foyer
- Valley Views
Kitchen
- Built-In Electric Oven
- Gas Range
- Microwave
- Dishwasher
- Disposal
Flooring
- Wood
- Tile
Bedrooms and Bathrooms
- 4 Main Level Bedrooms
- Walk-In Closet
Outdoor Features
- Covered Patio or Porch
Schools
- Harold B. Williams Elementary School
- White House Middle School
- White House High School
Utilities
- Central Heating and Cooling System
- Heating System Uses Natural Gas
- Septic Tank
Community Details
- Estates Of Tyree Spr Subdivision
Listing and Financial Details
- Assessor Parcel Number 096 12100 000
Matterport 3D Tour
Floorplans
Map
Home Values in the Area
Average Home Value in this Area
Tax History
| Year | Tax Paid | Tax Assessment Tax Assessment Total Assessment is a certain percentage of the fair market value that is determined by local assessors to be the total taxable value of land and additions on the property. | Land | Improvement |
|---|---|---|---|---|
| 2024 | $3,707 | $260,875 | $56,250 | $204,625 |
| 2023 | $497 | $22,050 | $22,050 | $0 |
| 2022 | $499 | $22,050 | $22,050 | $0 |
| 2021 | $499 | $22,050 | $22,050 | $0 |
| 2020 | $499 | $22,050 | $22,050 | $0 |
| 2019 | $499 | $0 | $0 | $0 |
| 2018 | $219 | $0 | $0 | $0 |
| 2017 | $219 | $0 | $0 | $0 |
| 2016 | $219 | $0 | $0 | $0 |
| 2015 | -- | $0 | $0 | $0 |
| 2014 | -- | $0 | $0 | $0 |
Property History
| Date | Event | Price | List to Sale | Price per Sq Ft | Prior Sale |
|---|---|---|---|---|---|
| 08/07/2025 08/07/25 | For Sale | $1,339,900 | +492.9% | $386 / Sq Ft | |
| 03/09/2022 03/09/22 | Sold | $226,000 | +13.1% | -- | View Prior Sale |
| 01/31/2022 01/31/22 | Pending | -- | -- | -- | |
| 01/29/2022 01/29/22 | For Sale | $199,900 | +100.9% | -- | |
| 08/01/2019 08/01/19 | Sold | $99,500 | -0.4% | -- | View Prior Sale |
| 07/22/2019 07/22/19 | Pending | -- | -- | -- | |
| 02/22/2019 02/22/19 | For Sale | $99,900 | -- | -- |
Purchase History
| Date | Type | Sale Price | Title Company |
|---|---|---|---|
| Warranty Deed | $1,300,000 | Bell Law Settlement Services | |
| Warranty Deed | $124,000 | None Available | |
| Warranty Deed | $99,500 | Title Escrow Of Robertson Cn | |
| Warranty Deed | $65,000 | None Available |
About the Listing Agent

As the owner and principal broker of Oak Leaf Real Estate in Nashville, I bring over 20 years of experience representing clients in the sale and acquisition of luxury homes and premium land parcels across Middle Tennessee. My work is rooted in the belief that "Life Changes. I'm Here to Help."—guiding clients through transitions with discretion, insight, and a commitment to excellence.
With a background in law and a refined eye for design, I offer a unique blend of negotiation expertise
Kim's Other Listings
Source: Realtracs
MLS Number: 2970622
APN: 096-121.00
- 3645 Tyree Springs Rd
- 3575 Tyree Springs Rd
- 107 Auxley Ct
- 932 Tyree Springs Rd
- 135 Auxley Ct
- 155 Telavera Dr
- 1117 Southerlynn Dr
- 1040 Southerlynn Dr
- 563 Ballard Dr
- 1120 Southerlynn Dr
- 1145 Southerlynn Dr
- 1137 Southerlynn Dr
- 1108 Southerlynn Dr
- The Phoenix Plan at Marlin Pointe
- The Pearson Plan at Marlin Pointe
- The Braselton II Plan at Marlin Pointe
- The Caldwell Plan at Marlin Pointe
- 1112 Southerlynn Dr
- 1116 Southerlynn Dr
- 345 Lola Ln
- 175 Bexley Way
- 128 Larkspur Ct
- 1021 Hollis Ln
- 2773 Highway 31 W
- 204 Creekwood Dr
- 344 Madeline Way
- 2042 Live Oak Dr
- 118 Highway 76
- 126 Madeline Way
- 1019 Biscayne St
- 744 Big Bend Ct
- 856 Big Bend Ct
- 797 Big Bend Ct
- 3610 Us-31w
- 103 Blackfoot Ct
- 5096 Espy Ave
- 210 Apache Trail
- 200 Mount Vernon Ct
- 116 Choctaw Cir
- 300 Wilkinson Ln
