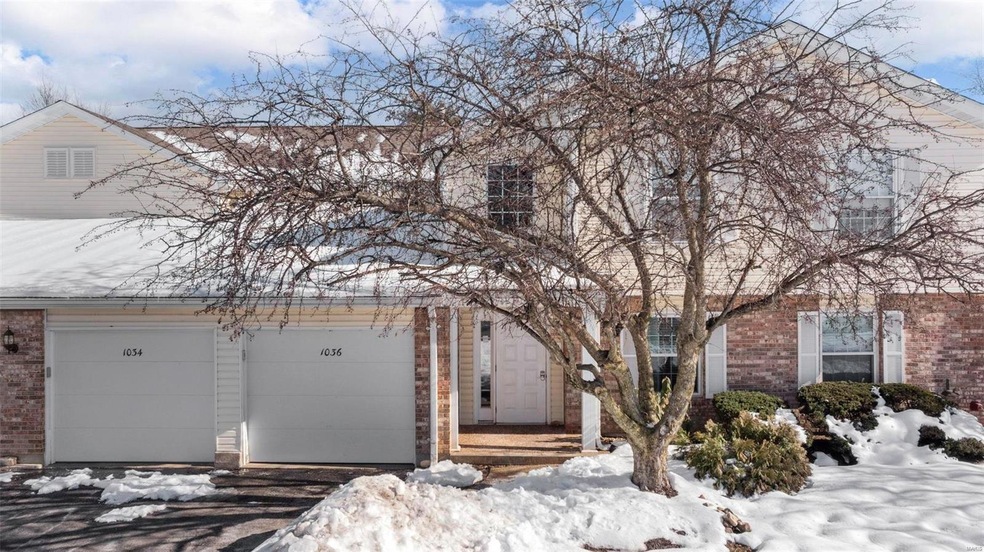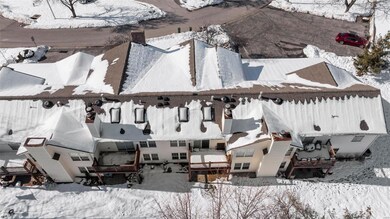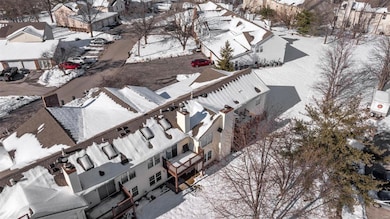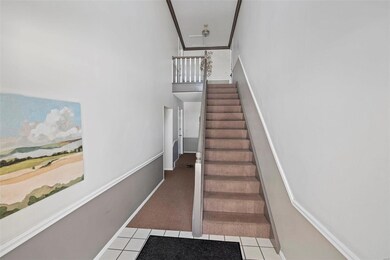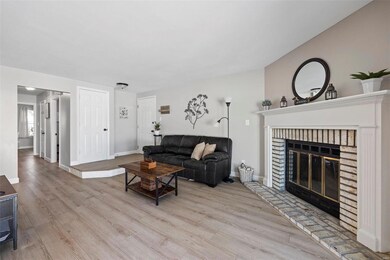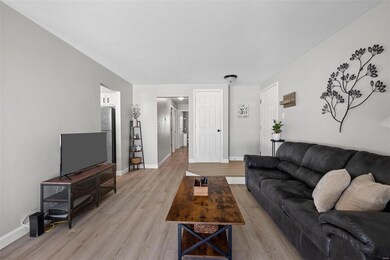
1036 Windstream Dr Unit 10 Saint Peters, MO 63376
Estimated Value: $184,000 - $203,000
Highlights
- Ranch Style House
- Backs to Open Ground
- 1 Car Attached Garage
- Warren Elementary School Rated A
- Wood Flooring
- Brick or Stone Veneer
About This Home
As of February 2025Welcome home to this updated, ground-level St. Peters condo that offers easy, modern living. The open floor plan features sleek granite countertops, stainless steel appliances including a fridge that stays with the home, and a separate dining area. Luxury vinyl plank flooring runs throughout, while a cozy wood-burning fireplace adds charm to the space. Enjoy the convenience of a spacious in-unit laundry room, a private covered garage, and direct access to the patio for outdoor relaxation. With its combination of style, comfort, and practicality, this move-in-ready condo is a fantastic find. Don’t miss your chance to call it home! The HOA conveniently covers landscaping/lawn, snow removal, trash, water, sewer, and exterior maintenance!
Last Agent to Sell the Property
Worth Clark Realty License #2020031034 Listed on: 01/16/2025

Property Details
Home Type
- Condominium
Est. Annual Taxes
- $1,695
Year Built
- Built in 1984
Lot Details
- 902
HOA Fees
- $260 Monthly HOA Fees
Parking
- 1 Car Attached Garage
- Garage Door Opener
- Assigned Parking
Home Design
- Ranch Style House
- Traditional Architecture
- Villa
- Brick or Stone Veneer
- Vinyl Siding
Interior Spaces
- 946 Sq Ft Home
- Wood Burning Fireplace
- Fireplace Features Masonry
- Sliding Doors
- Wood Flooring
- Microwave
Bedrooms and Bathrooms
- 2 Bedrooms
- 1 Full Bathroom
Schools
- Warren Elem. Elementary School
- Saeger Middle School
- Francis Howell Central High School
Additional Features
- Accessible Parking
- Backs to Open Ground
- Forced Air Heating System
Community Details
- Association fees include air conditioning, heating, ground maintenance, sewer, snow removal, trash, water
- 45 Units
Listing and Financial Details
- Assessor Parcel Number 3-0005-5817-02-0010.0000000
Ownership History
Purchase Details
Home Financials for this Owner
Home Financials are based on the most recent Mortgage that was taken out on this home.Purchase Details
Home Financials for this Owner
Home Financials are based on the most recent Mortgage that was taken out on this home.Purchase Details
Home Financials for this Owner
Home Financials are based on the most recent Mortgage that was taken out on this home.Purchase Details
Home Financials for this Owner
Home Financials are based on the most recent Mortgage that was taken out on this home.Purchase Details
Home Financials for this Owner
Home Financials are based on the most recent Mortgage that was taken out on this home.Similar Homes in the area
Home Values in the Area
Average Home Value in this Area
Purchase History
| Date | Buyer | Sale Price | Title Company |
|---|---|---|---|
| Schenck Anne | -- | Investors Title | |
| Wilson Alicia | -- | Investors Title | |
| Claghorn Carla | -- | None Listed On Document | |
| Jones Evelyn M | -- | Leaders Title | |
| Whalen Larry D | $69,350 | Phoenix Title |
Mortgage History
| Date | Status | Borrower | Loan Amount |
|---|---|---|---|
| Previous Owner | Wilson Alicia | $180,500 | |
| Previous Owner | Whalen Larry D | $61,700 | |
| Previous Owner | Whalen Larry D | $69,350 |
Property History
| Date | Event | Price | Change | Sq Ft Price |
|---|---|---|---|---|
| 02/12/2025 02/12/25 | Sold | -- | -- | -- |
| 01/17/2025 01/17/25 | Pending | -- | -- | -- |
| 01/16/2025 01/16/25 | For Sale | $200,000 | 0.0% | $211 / Sq Ft |
| 01/01/2025 01/01/25 | Off Market | -- | -- | -- |
| 05/23/2024 05/23/24 | Sold | -- | -- | -- |
| 04/15/2024 04/15/24 | Pending | -- | -- | -- |
| 04/05/2024 04/05/24 | For Sale | $200,000 | +11.1% | $211 / Sq Ft |
| 10/05/2023 10/05/23 | Sold | -- | -- | -- |
| 09/24/2023 09/24/23 | Pending | -- | -- | -- |
| 09/22/2023 09/22/23 | For Sale | $180,000 | -- | $190 / Sq Ft |
Tax History Compared to Growth
Tax History
| Year | Tax Paid | Tax Assessment Tax Assessment Total Assessment is a certain percentage of the fair market value that is determined by local assessors to be the total taxable value of land and additions on the property. | Land | Improvement |
|---|---|---|---|---|
| 2023 | $1,693 | $24,522 | $0 | $0 |
| 2022 | $1,571 | $21,264 | $0 | $0 |
| 2021 | $1,568 | $21,264 | $0 | $0 |
| 2020 | $1,425 | $18,883 | $0 | $0 |
| 2019 | $1,420 | $18,883 | $0 | $0 |
| 2018 | $1,143 | $14,583 | $0 | $0 |
| 2017 | $1,138 | $14,583 | $0 | $0 |
| 2016 | $1,042 | $13,393 | $0 | $0 |
| 2015 | $1,068 | $13,393 | $0 | $0 |
| 2014 | $1,213 | $14,832 | $0 | $0 |
Agents Affiliated with this Home
-
Nicole Berthold

Seller's Agent in 2025
Nicole Berthold
Worth Clark Realty
(314) 623-4229
8 in this area
66 Total Sales
-
Stephanie Barry

Buyer's Agent in 2025
Stephanie Barry
SCHNEIDER Real Estate
(636) 579-1648
5 in this area
14 Total Sales
-
Belinda Rhoads

Seller's Agent in 2024
Belinda Rhoads
RedKey Realty Leaders
(314) 578-7378
2 in this area
20 Total Sales
-
Meghan Hauser
M
Seller's Agent in 2023
Meghan Hauser
Worth Clark Realty
(636) 279-5588
2 in this area
42 Total Sales
Map
Source: MARIS MLS
MLS Number: MIS25000029
APN: 3-0005-5817-02-0010.0000000
- 1001 Windstream Dr Unit 32
- 1253 Orion Way
- 106 Bruns Place Ct
- 2 Country Farm Blvd
- 40 Ann Dr
- 25 Glenna Dr
- 535 Ryehill Dr
- 525 Ryehill Dr
- 1 Carver @ Ryehill Manor
- 1 Stratton @ Ryehill Manor
- 1 Winslow @ Ryehill Manor
- 1 Parker @ Ryehill Manor
- 1 Waverly @ Ryehill Manor
- 1 Whitehall @ Ryehill Manor
- 1 Brookmont @ Ryehill Manor
- 1 Lansford @ Ryehill Manor
- 203 Westminster Dr
- 25 Mountain Laurel Dr
- 19 Savannah Hill Dr
- 15 Savannah Hill Dr
- 1036 Windstream Dr
- 1032 Windstream Dr
- 1032 Windstream Dr Unit 9
- 1044 Windstream Dr
- 1038 Windstream Dr
- 1040 Windstream Dr
- 1034 Windstream Dr
- 1034 Windstream Dr Unit 14
- 1016 Windstream Dr
- 1010 Windstream Dr
- 1020 Windstream Dr
- 1020 Windstream Dr Unit 19
- 1024 Windstream Dr
- 1024 Windstream Dr Unit 20
- 1030 Windstream Dr
- 1014 Windstream Dr
- 1012 Windstream Dr
- 97 Vantage Dr
- 1041 Windstream Dr
- 1022 Windstream Dr
