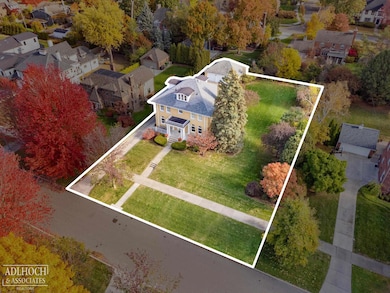1036 Yorkshire Rd Grosse Pointe Park, MI 48230
Estimated payment $4,928/month
Highlights
- Marina
- Outdoor Pool
- Wood Flooring
- Lewis Maire Elementary School Rated A
- Colonial Architecture
- Formal Dining Room
About This Home
** FANTASTIC OPPORTUNITY TO MAKE THIS CLASSIC GROSSE POINTE PARK COLONIAL YOUR OWN!! ** HOME SITS ON AN EXTRA WIDE (105 FT) LOT AND FEATURES 5 BEDROOMS, 2.5 BATHROOMS, LARGE LIVING ROOM WITH FIREPLACE, LARGE FORMAL DINING ROOM, KITCHEN WITH EATING SPACE, AND A FAMILY ROOM OVERLOOKING BEAUTIFUL BACKYARD WITH PATIO. HOME ALSO FEATURES A 3.5 CAR GARAGE, NEWER TEAR OFF ROOF, CENTRAL AIR, HARDWOOD FLOORS, BASEMENT BAR, WALK-UP 3RD FLOOR, AND MUCH MORE. ** HOME HAS NOT BEEN FOR SALE IN ALMOST 40 YEARS!! **
Listing Agent
Adlhoch & Associates, REALTORS License #MISPE-6502432674 Listed on: 11/03/2025
Home Details
Home Type
- Single Family
Est. Annual Taxes
Year Built
- Built in 1924
Lot Details
- 0.38 Acre Lot
- Lot Dimensions are 105 x 156
- Fenced Yard
Parking
- 3.5 Car Detached Garage
Home Design
- Colonial Architecture
- Brick Exterior Construction
Interior Spaces
- 3,550 Sq Ft Home
- Family Room
- Living Room with Fireplace
- Formal Dining Room
- Wood Flooring
- Basement
Kitchen
- Eat-In Kitchen
- Oven or Range
- Microwave
- Dishwasher
Bedrooms and Bathrooms
- 5 Bedrooms
Laundry
- Dryer
- Washer
Outdoor Features
- Outdoor Pool
- Patio
Utilities
- Central Air
- Boiler Heating System
- Heating System Uses Natural Gas
- Gas Water Heater
Listing and Financial Details
- Assessor Parcel Number 39-001-04-0018-002
Community Details
Overview
- Yorkshire Hwy Sub Subdivision
Recreation
- Marina
- Community Playground
- Community Spa
- Park
Map
Home Values in the Area
Average Home Value in this Area
Tax History
| Year | Tax Paid | Tax Assessment Tax Assessment Total Assessment is a certain percentage of the fair market value that is determined by local assessors to be the total taxable value of land and additions on the property. | Land | Improvement |
|---|---|---|---|---|
| 2025 | $7,461 | $425,400 | $0 | $0 |
| 2024 | $7,461 | $389,000 | $0 | $0 |
| 2023 | $7,125 | $351,700 | $0 | $0 |
| 2022 | $6,769 | $328,700 | $0 | $0 |
| 2021 | $13,347 | $311,100 | $0 | $0 |
| 2019 | $13,720 | $293,200 | $0 | $0 |
| 2018 | $6,447 | $295,300 | $0 | $0 |
| 2017 | $13,996 | $196,700 | $0 | $0 |
| 2016 | $13,254 | $196,700 | $0 | $0 |
| 2015 | $24,126 | $254,100 | $0 | $0 |
| 2013 | $23,372 | $241,500 | $0 | $0 |
| 2012 | $5,781 | $254,300 | $95,400 | $158,900 |
Property History
| Date | Event | Price | List to Sale | Price per Sq Ft |
|---|---|---|---|---|
| 11/04/2025 11/04/25 | For Sale | $675,000 | -- | $190 / Sq Ft |
Purchase History
| Date | Type | Sale Price | Title Company |
|---|---|---|---|
| Interfamily Deed Transfer | -- | None Available | |
| Interfamily Deed Transfer | -- | None Available |
Source: Michigan Multiple Listing Service
MLS Number: 50193275
APN: 39-001-04-0018-002
- 1031 Kensington Ave
- 43 Cranford Ln
- 45 Cranford Ln
- 616 Cadieux Rd
- 16935 Maumee Ave
- 25 Village Ln
- 1131 Audubon Rd
- 17012 Maumee Ave
- 1200 Audubon Rd
- 386 Notre Dame St
- 854 Grand Marais St
- 497 Neff Rd
- 792 Whittier Rd
- 387 Neff Rd
- 1148 Devonshire Rd
- 379 Lakeland St
- 320 Neff Rd
- 1386 Grayton St
- 775 Notre Dame St
- 1387 Kensington Ave
- 511 Saint Clair Ave
- 389 Saint Clair #101 Ave
- 389 Saint Clair Ave
- 524 Neff Ln
- 371 Neff Rd
- 645 Neff Rd
- 936 Trombley Rd
- 834 Harcourt Rd Unit 836
- 835 Harcourt Rd
- 734 Harcourt Rd
- 759 Harcourt Rd
- 774 Neff Rd
- 716 Trombley Rd
- 15838 Windmill Pointe Dr
- 3450 Devonshire Rd Unit 3450 Devonshire
- 3500 Bluehill St
- 928 Nottingham Rd
- 17161 Denver St
- 922 Nottingham Rd
- 926 Nottingham Rd # 28







