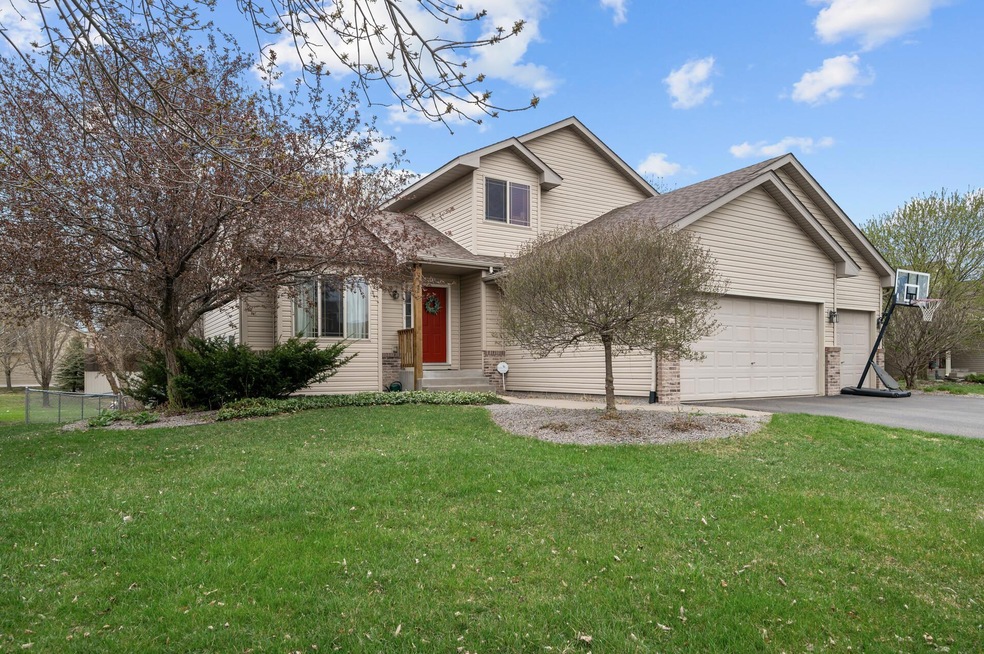
10360 180th Ave NW Elk River, MN 55330
Highlights
- Home fronts a pond
- Deck
- Home Gym
- Twin Lakes Elementary School Rated A-
- No HOA
- 3 Car Attached Garage
About This Home
As of July 2025Spacious 3-Bed, 3-Bath Modified 2-Story on Nearly Half an Acre! Featuring three bedrooms and three bathrooms, all bedrooms are conveniently located on the same level—perfect for families! Large deck overlooks a fully fenced backyard and a tranquil pond, offering a private and serene outdoor retreat. The lower level includes a large family room, gas fireplace and a roughed-in bathroom, providing the potential to add a fourth bath and further expand the living space. With its thoughtful layout and peaceful setting, this home is ideal for both entertaining and everyday living.
Home Details
Home Type
- Single Family
Est. Annual Taxes
- $4,695
Year Built
- Built in 2004
Lot Details
- 0.4 Acre Lot
- Home fronts a pond
- Chain Link Fence
Parking
- 3 Car Attached Garage
Interior Spaces
- 2-Story Property
- Stone Fireplace
- Family Room with Fireplace
- Living Room
- Combination Kitchen and Dining Room
- Utility Room
- Home Gym
- Finished Basement
- Basement Window Egress
Kitchen
- Range
- Microwave
- Dishwasher
Bedrooms and Bathrooms
- 3 Bedrooms
Laundry
- Dryer
- Washer
Additional Features
- Deck
- Forced Air Heating and Cooling System
Community Details
- No Home Owners Association
- Kliever Lake Fields Subdivision
Listing and Financial Details
- Assessor Parcel Number 75006880206
Ownership History
Purchase Details
Home Financials for this Owner
Home Financials are based on the most recent Mortgage that was taken out on this home.Purchase Details
Purchase Details
Similar Homes in Elk River, MN
Home Values in the Area
Average Home Value in this Area
Purchase History
| Date | Type | Sale Price | Title Company |
|---|---|---|---|
| Warranty Deed | $389,900 | Legacy Title | |
| Warranty Deed | $244,003 | -- | |
| Warranty Deed | $53,900 | -- |
Mortgage History
| Date | Status | Loan Amount | Loan Type |
|---|---|---|---|
| Open | $311,920 | New Conventional | |
| Previous Owner | $261,600 | New Conventional | |
| Previous Owner | $200,000 | New Conventional | |
| Previous Owner | $212,062 | New Conventional | |
| Previous Owner | $211,833 | New Conventional | |
| Previous Owner | $50,000 | Future Advance Clause Open End Mortgage |
Property History
| Date | Event | Price | Change | Sq Ft Price |
|---|---|---|---|---|
| 07/15/2025 07/15/25 | Sold | $389,900 | 0.0% | $172 / Sq Ft |
| 05/23/2025 05/23/25 | Pending | -- | -- | -- |
| 05/09/2025 05/09/25 | For Sale | $389,900 | -- | $172 / Sq Ft |
Tax History Compared to Growth
Tax History
| Year | Tax Paid | Tax Assessment Tax Assessment Total Assessment is a certain percentage of the fair market value that is determined by local assessors to be the total taxable value of land and additions on the property. | Land | Improvement |
|---|---|---|---|---|
| 2025 | $4,792 | $374,400 | $103,600 | $270,800 |
| 2024 | $4,706 | $374,000 | $103,600 | $270,400 |
| 2023 | $4,770 | $371,400 | $103,600 | $267,800 |
| 2022 | $4,248 | $354,300 | $106,900 | $247,400 |
| 2020 | $4,074 | $266,100 | $70,500 | $195,600 |
| 2019 | $3,484 | $261,500 | $62,200 | $199,300 |
| 2018 | $3,338 | $244,100 | $58,600 | $185,500 |
| 2017 | $3,136 | $226,400 | $55,000 | $171,400 |
| 2016 | $3,002 | $212,000 | $50,700 | $161,300 |
| 2015 | $2,912 | $182,500 | $43,900 | $138,600 |
| 2014 | $2,808 | $170,900 | $40,900 | $130,000 |
| 2013 | -- | $158,300 | $37,100 | $121,200 |
Agents Affiliated with this Home
-
L
Seller's Agent in 2025
Lonny Mossengren
Exit Realty Nexus
-
J
Buyer's Agent in 2025
John Pippert
Oak Realty LLP
Map
Source: NorthstarMLS
MLS Number: 6712445
APN: 75-688-0206
- 18071 Lincoln Cir NW
- 10183 180th Ln NW
- 17740 Lincoln St NW
- 17720 Lincoln St NW
- 10017 177th Ave NW
- 10014 177th Ave NW
- 10022 177th Ave NW
- 18127 Quincy Ct NW
- 18040 Fillmore Dr NW
- 17785 Hoover St NW
- 17779 Hoover St NW
- 10273 187th Ave NW
- 10300 187th Ave NW
- 17769 Hoover St NW
- 18665 Kennedy St NW
- 17734 Hoover St NW
- 10052 177th Cir NW
- 10096 178th Ave NW
- 10032 178th Ave NW
- 10064 178th Ave NW






