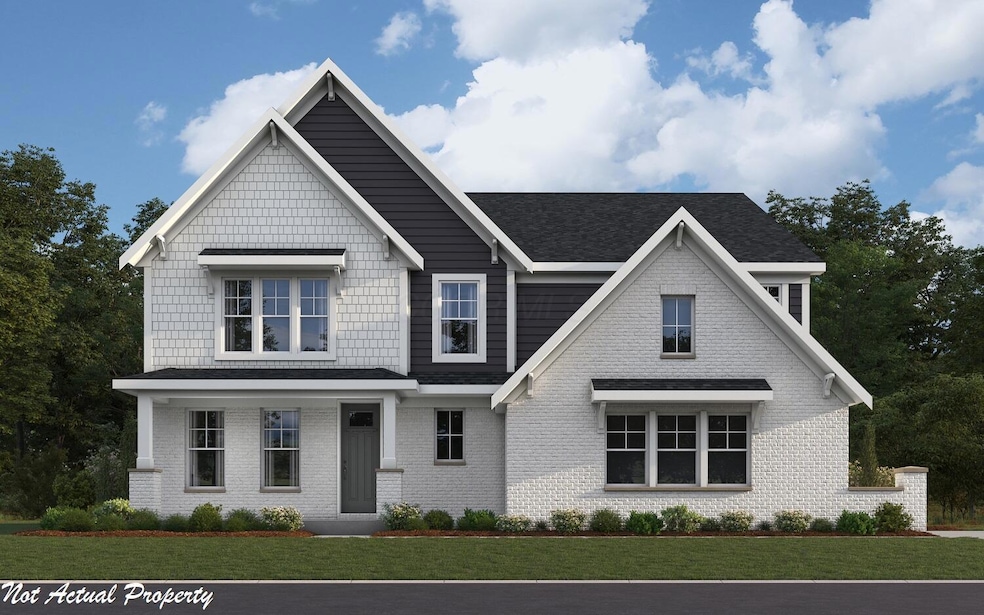
10360 Fox Hill Ct Plain City, OH 43064
Highlights
- New Construction
- Loft
- Patio
- Abraham Depp Elementary School Rated A
- 3 Car Attached Garage
- Garden Bath
About This Home
As of February 2025Stunning new Pearson American Classic plan in beautiful Jerome Village featuring a welcoming covered front porch. Once inside you find a private 1st flr study w/double doors. Open concept w/a furniture island kitchen w/built-in stainless steel appliances, upgraded cabinetry w/42 inch uppers & soft close hinges, quartz counters, W/I pantry & W/O breakfast room all open to the soaring 2 story family rm w/gas fireplace. Tucked away guest rm w/full bathroom & WIC & 1st flr rec rm. Upstairs primary suite w/an en suite w/2 separate vanities, freestanding tub, separate shower & huge WIC w/laundry rm access for easy laundry days. 2 additional bedrooms each w/a WIC and share a Jack & Jill bathroom, & loft. Lower level rec rm with wet bar, full bathroom & storage rm. 3 bay side & front load garage.
Last Agent to Sell the Property
HMS Real Estate License #198425 Listed on: 12/23/2024
Home Details
Home Type
- Single Family
Est. Annual Taxes
- $1,545
Year Built
- Built in 2025 | New Construction
HOA Fees
- $70 Monthly HOA Fees
Parking
- 3 Car Attached Garage
- Side or Rear Entrance to Parking
Home Design
- Stone Exterior Construction
Interior Spaces
- 4,577 Sq Ft Home
- 2-Story Property
- Insulated Windows
- Family Room
- Loft
- Bonus Room
- Carpet
- Basement
- Recreation or Family Area in Basement
- Laundry on upper level
Kitchen
- Gas Range
- Microwave
- Dishwasher
Bedrooms and Bathrooms
- Garden Bath
Utilities
- Forced Air Heating and Cooling System
- Heating System Uses Gas
- Gas Water Heater
Additional Features
- Patio
- 0.25 Acre Lot
Community Details
- Association Phone (614) 824-1763
- Columbus Hospitality HOA
Listing and Financial Details
- Assessor Parcel Number 17-0011016.0520
Ownership History
Purchase Details
Home Financials for this Owner
Home Financials are based on the most recent Mortgage that was taken out on this home.Purchase Details
Similar Homes in Plain City, OH
Home Values in the Area
Average Home Value in this Area
Purchase History
| Date | Type | Sale Price | Title Company |
|---|---|---|---|
| Deed | $928,800 | None Listed On Document | |
| Special Warranty Deed | $330,000 | Stewart Title |
Mortgage History
| Date | Status | Loan Amount | Loan Type |
|---|---|---|---|
| Open | $428,786 | New Conventional |
Property History
| Date | Event | Price | Change | Sq Ft Price |
|---|---|---|---|---|
| 02/11/2025 02/11/25 | Sold | $928,766 | -0.1% | $203 / Sq Ft |
| 12/23/2024 12/23/24 | Pending | -- | -- | -- |
| 12/23/2024 12/23/24 | For Sale | $929,485 | -- | $203 / Sq Ft |
Tax History Compared to Growth
Tax History
| Year | Tax Paid | Tax Assessment Tax Assessment Total Assessment is a certain percentage of the fair market value that is determined by local assessors to be the total taxable value of land and additions on the property. | Land | Improvement |
|---|---|---|---|---|
| 2024 | $1,545 | $0 | $0 | $0 |
| 2023 | $1,545 | $0 | $0 | $0 |
Agents Affiliated with this Home
-
Alexander Hencheck

Seller's Agent in 2025
Alexander Hencheck
HMS Real Estate
(513) 469-2400
11,258 Total Sales
-
Matt Topolski

Buyer's Agent in 2025
Matt Topolski
ERA Real Solutions Realty
(216) 536-4793
2 Total Sales
Map
Source: Columbus and Central Ohio Regional MLS
MLS Number: 224043639
APN: 17-0011016.0520
- 10370 Fox Hill Ct
- 10340 Fox Hill Ct
- 10320 Fox Hill Ct
- 10319 Fox Hill Ct
- 10310 Fox Hill Ct
- 10270 Fox Hill Ct
- 10520 Red Fir Ct
- 0 Brock Rd Unit 225002002
- TBD Brock Rd
- 10339 Ivy Chase Way
- 8488 Tupelo Way
- 8400 Ryan Pkwy
- 8400 Ryan Pkwy
- 8400 Ryan Pkwy
- 8400 Ryan Pkwy
- 8400 Ryan Pkwy
- 8400 Ryan Pkwy
- 10724 Bellflower Dr
- 10512 Clare Way
- 8924 Edmunds Dr
