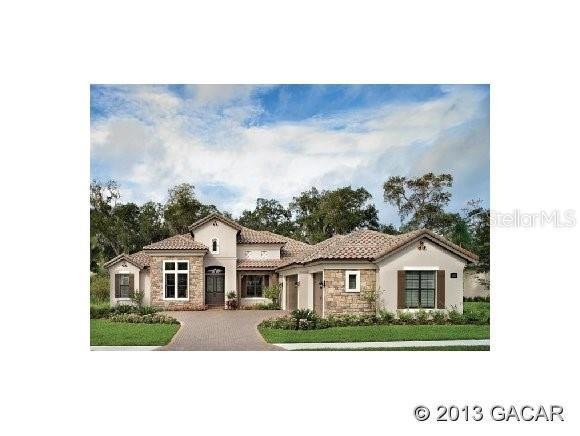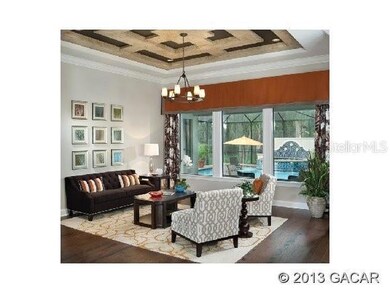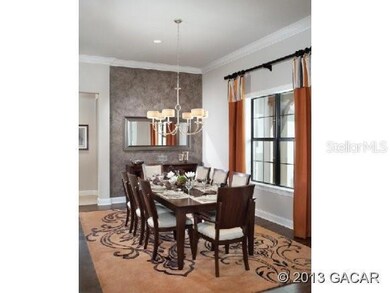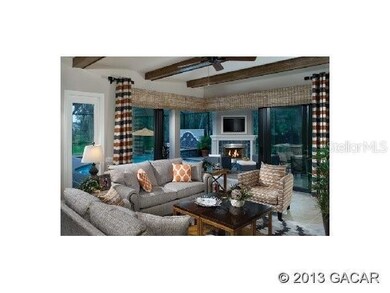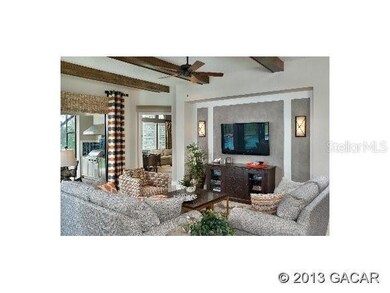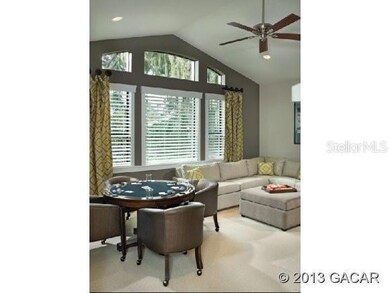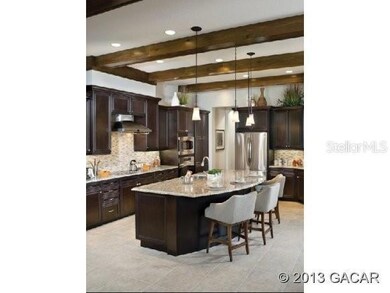
10360 SW 39 Place Gainesville, FL 32608
Estimated Value: $1,162,000 - $1,286,176
Highlights
- Screened Pool
- Contemporary Architecture
- Wood Flooring
- Lawton M. Chiles Elementary School Rated A-
- Wooded Lot
- Main Floor Primary Bedroom
About This Home
As of May 2013For Comp Purposes Only. St. Augustine 1201 to be built in beautiful Wild�s Plantation community. Design features include 90-degree sliding glass doors in the leisure room open to the wrap-around cabana and lanai with an outdoor kitchen,double sided fireplace, pool and over sized hot tub. Recessed ceilings in the master suite, living room, foyer and a vaulted ceiling in the bonus room. Chef''s Dream kitchen with custom cabinetry, Sub Zero/Wolf appliances huge center island w/ curved seating bar and walk thru wet-bar. Energy saving features include: 2x6 exterior walls, zip wall system, double pane insulated Low "E" windows, Icynene insulation & more.
Last Agent to Sell the Property
BHGRE THOMAS GROUP License #590082 Listed on: 02/14/2013

Home Details
Home Type
- Single Family
Est. Annual Taxes
- $2,104
Year Built
- Built in 2013
Lot Details
- 0.58 Acre Lot
- Wooded Lot
HOA Fees
- $40 Monthly HOA Fees
Parking
- 3 Car Garage
- Rear-Facing Garage
- Side Facing Garage
- Garage Door Opener
Home Design
- Contemporary Architecture
- Brick Exterior Construction
- Shingle Roof
- Stone Siding
- Stucco
Interior Spaces
- 3,904 Sq Ft Home
- Wet Bar
- Crown Molding
- Ceiling Fan
- Wood Burning Fireplace
- Gas Fireplace
- Family Room
- Den
- Bonus Room
- Home Security System
- Laundry Room
Kitchen
- Oven
- Cooktop
- Microwave
- Dishwasher
- ENERGY STAR Qualified Appliances
- Disposal
Flooring
- Wood
- Carpet
- Tile
Bedrooms and Bathrooms
- 4 Bedrooms
- Primary Bedroom on Main
- Split Bedroom Floorplan
- Low Flow Plumbing Fixtures
Eco-Friendly Details
- Energy-Efficient Windows
- Energy-Efficient Insulation
- Reclaimed Water Irrigation System
Pool
- Screened Pool
- In Ground Pool
- In Ground Spa
- Fence Around Pool
Outdoor Features
- Covered patio or porch
- Outdoor Kitchen
Mobile Home
- Mobile Home Model is St. Augustine 1201F
Utilities
- Zoned Heating and Cooling
- Underground Utilities
- Tankless Water Heater
- Private Sewer
- Cable TV Available
Community Details
- Wild's Plantation Association, Phone Number (352) 335-7848
- Built by Arthur Rutenberg Homes
- Wilds Plantation Subdivision
- The community has rules related to deed restrictions
Listing and Financial Details
- Assessor Parcel Number 06852-040-124
Ownership History
Purchase Details
Home Financials for this Owner
Home Financials are based on the most recent Mortgage that was taken out on this home.Purchase Details
Home Financials for this Owner
Home Financials are based on the most recent Mortgage that was taken out on this home.Similar Homes in Gainesville, FL
Home Values in the Area
Average Home Value in this Area
Purchase History
| Date | Buyer | Sale Price | Title Company |
|---|---|---|---|
| Dibianco John Michael | $97,142 | -- | |
| Bigger Thomas J | $114,900 | Attorney |
Mortgage History
| Date | Status | Borrower | Loan Amount |
|---|---|---|---|
| Open | Dibianco John Michael | $992,000 | |
| Previous Owner | Bigger Thomas J | $486,815 | |
| Previous Owner | Bigger Thomas J | $506,700 | |
| Previous Owner | Bigger Thomas J | $100,000 | |
| Previous Owner | Bigger Yhomas J | $512,900 | |
| Previous Owner | Bigger Thomas J | $518,000 |
Property History
| Date | Event | Price | Change | Sq Ft Price |
|---|---|---|---|---|
| 12/06/2021 12/06/21 | Off Market | $800,000 | -- | -- |
| 05/09/2013 05/09/13 | Sold | $800,000 | 0.0% | $205 / Sq Ft |
| 02/19/2013 02/19/13 | Pending | -- | -- | -- |
| 02/14/2013 02/14/13 | For Sale | $800,000 | -- | $205 / Sq Ft |
Tax History Compared to Growth
Tax History
| Year | Tax Paid | Tax Assessment Tax Assessment Total Assessment is a certain percentage of the fair market value that is determined by local assessors to be the total taxable value of land and additions on the property. | Land | Improvement |
|---|---|---|---|---|
| 2024 | $13,526 | $1,042,666 | $240,000 | $802,666 |
| 2023 | $13,526 | $663,515 | $0 | $0 |
| 2022 | $13,142 | $644,189 | $0 | $0 |
| 2021 | $13,008 | $625,426 | $0 | $0 |
| 2020 | $12,862 | $616,791 | $0 | $0 |
| 2019 | $12,909 | $602,924 | $126,000 | $476,924 |
| 2018 | $13,051 | $616,070 | $0 | $0 |
| 2017 | $13,103 | $603,400 | $108,000 | $495,400 |
| 2016 | $13,143 | $594,230 | $0 | $0 |
| 2015 | $13,138 | $590,100 | $0 | $0 |
| 2014 | $2,408 | $93,000 | $0 | $0 |
| 2013 | -- | $93,000 | $93,000 | $0 |
Agents Affiliated with this Home
-
Brenda Banks

Seller's Agent in 2013
Brenda Banks
BHGRE THOMAS GROUP
(352) 373-3405
58 Total Sales
-
Toba Smith
T
Buyer's Agent in 2013
Toba Smith
COLDWELL BANKER M.M. PARRISH REALTORS
(352) 264-3133
9 Total Sales
Map
Source: Stellar MLS
MLS Number: GC339731
APN: 06852-040-124
- 0 SW 103rd St
- 10429 SW 37th Place
- 10257 SW 37th Place
- 3618 SW 105th St
- 10849 SW 40th Ln
- 3505 SW 105th St
- 3537 SW 106th St
- 3696 SW 108th Dr
- 4420 SW 103rd Ct
- 10761 SW 34th Rd
- 10039 SW 44th Ln
- 10800 SW 34th Rd
- 3854 SW 109th Way
- 3968 SW 109th Way
- 4481 SW 101st Dr
- 4471 SW 101st Dr
- 3395 SW 109th Dr
- 11078 SW 38th Blvd
- 9709 SW 34th Ln
- 11027 SW 38th Blvd
- 10360 SW 39 Place
- 10304 SW 39th Place
- 10304 SW 39th Place
- 10446 SW 39 Place
- 3933 SW 105th St
- 10353 SW 39 Place
- 10441 SW 39 Place
- 3903 SW 105th St
- 10277 SW 39 Place
- 10509 SW 39th Place
- 3924 SW 102nd Way
- 3958 SW 105th St
- 3914 SW 102nd Way
- 3948 SW 105th St
- 10509 SW 39 Place
- 10509 SW 39 Place
- 3918 SW 105th St
- 10237 SW 39th Place
- 10428 SW 41st Ave
- 3904 SW 102nd Way
