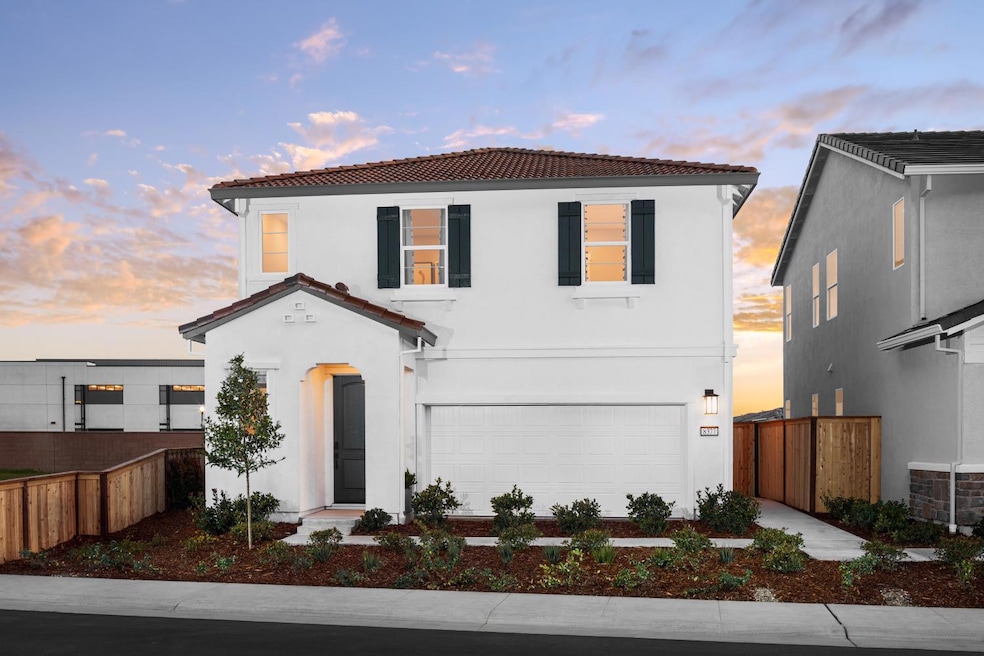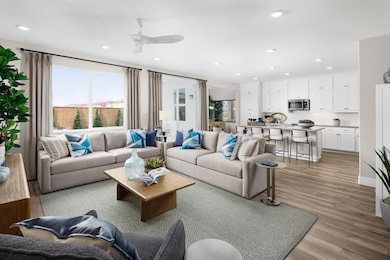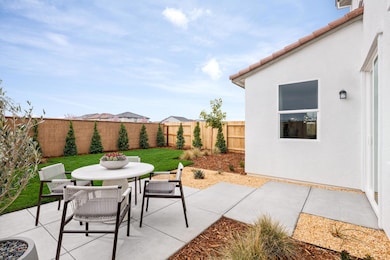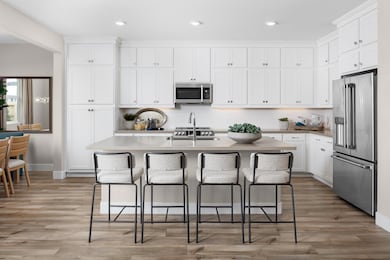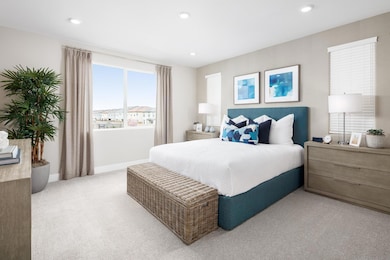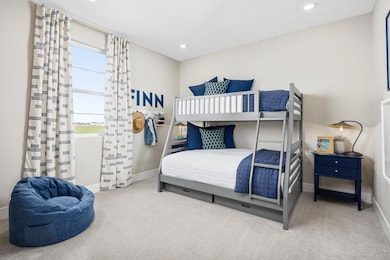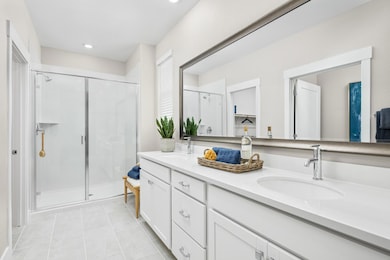10362 Mornington Way Elk Grove, CA 95757
South West Elk Grove NeighborhoodEstimated payment $3,678/month
Highlights
- Under Construction
- Spanish Architecture
- Window or Skylight in Bathroom
- Zehnder Ranch Elementary Rated A
- Loft
- Great Room
About This Home
New Construction in Elk Grove - Plan 3001 at The Villas at Arbor Ranch Welcome to Plan 3001, Lot 88 at The Villas at Arbor Rancha thoughtfully designed two-story home offering 1,449 sq. ft. of functional living space on a 3,200 sq. ft. lot. This modern floorplan is ideal for today's families seeking comfort, efficiency, and style. The first floor features an open-concept layout with a spacious great room, dining area, and kitchenperfect for entertaining and everyday living. A welcoming front porch, private entry, and attached 2-car garage complete the main level. Upstairs, you'll find a well-appointed primary suite with a walk-in closet and en-suite bath, two additional bedrooms, a full bathroom, and a conveniently located laundry area. Additional highlights include: 3 Bedrooms 2.5 Bathrooms Open-concept floorplan with natural light Attached 2-Car Garage Energy-efficient construction and modern finishes Located in the heart of Elk Grove, Arbor Ranch offers access to parks, top-rated schools, and everyday conveniences. Don't miss the opportunity to own new construction in one of the area's most desirable communities!
Listing Agent
Justyna Korczynski
The New Home Company License #01452389 Listed on: 05/25/2025
Home Details
Home Type
- Single Family
Year Built
- Built in 2025 | Under Construction
Lot Details
- 3,200 Sq Ft Lot
Parking
- 2 Car Attached Garage
- Side by Side Parking
- Driveway
Home Design
- Spanish Architecture
- Slab Foundation
- Tile Roof
- Stucco
Interior Spaces
- 1,449 Sq Ft Home
- 2-Story Property
- Low Emissivity Windows
- Window Screens
- Great Room
- Open Floorplan
- Living Room
- Loft
- Fire and Smoke Detector
Kitchen
- Walk-In Pantry
- Free-Standing Gas Range
- Microwave
- Dishwasher
- Kitchen Island
- Disposal
Bedrooms and Bathrooms
- 3 Bedrooms
- Primary Bedroom Upstairs
- Walk-In Closet
- Primary Bathroom is a Full Bathroom
- Secondary Bathroom Double Sinks
- Bathtub with Shower
- Separate Shower
- Window or Skylight in Bathroom
Laundry
- Laundry Room
- Laundry on upper level
Utilities
- Central Heating and Cooling System
- Underground Utilities
- Natural Gas Connected
- High Speed Internet
- Cable TV Available
Listing and Financial Details
- Home warranty included in the sale of the property
- Assessor Parcel Number 132-323-088
Community Details
Overview
- No Home Owners Association
- Built by New Home Co.
- Arbor Ranch Bungalows Subdivision, Villas Plan 1 Lot 88
Building Details
- Net Lease
Map
Home Values in the Area
Average Home Value in this Area
Property History
| Date | Event | Price | Change | Sq Ft Price |
|---|---|---|---|---|
| 07/05/2025 07/05/25 | Pending | -- | -- | -- |
| 05/25/2025 05/25/25 | For Sale | $583,610 | -- | $403 / Sq Ft |
Source: MetroList
MLS Number: 225067554
- 10381 Lacoste Way
- 10385 Lacoste Way
- 3002 Plan at Arbor Ranch - The Villas
- 3001 Plan at Arbor Ranch - The Villas
- 3003 Plan at Arbor Ranch - The Villas
- 10443 Peterborough Way
- 8325 Orla Way
- 8329 Orla Way
- 5003 Plan at Arbor Ranch - The Residences
- 5002 Plan at Arbor Ranch - The Residences
- 5001 Plan at Arbor Ranch - The Residences
- Plan 1429 Modeled at The Grove - Highland
- Plan 1738 at The Grove - Highland
- Plan 1824 Modeled at The Grove - Highland
- 10346 Ducasse Way
- 10338 Ducasse Way
- 10443 Tamburlane Dr
- 10333 Lavigne Way
- 10458 Tamburlane Dr
- 8300 Eleodoro Way
