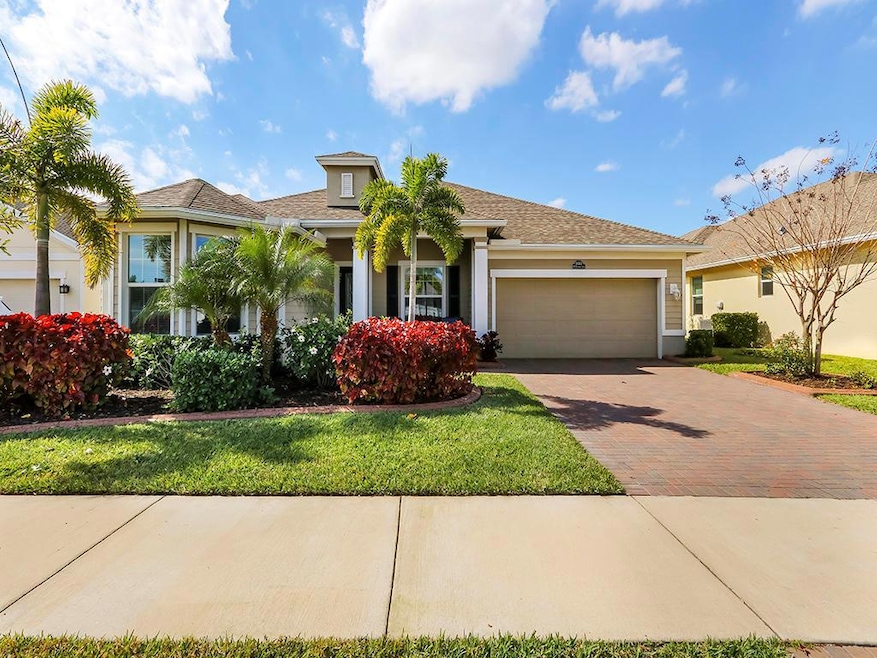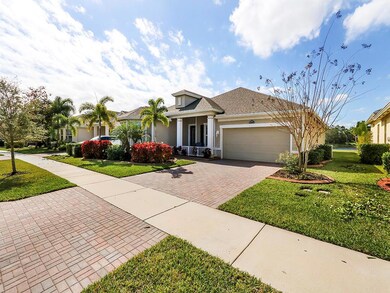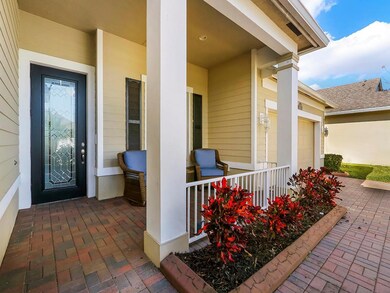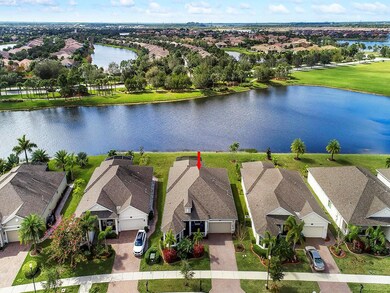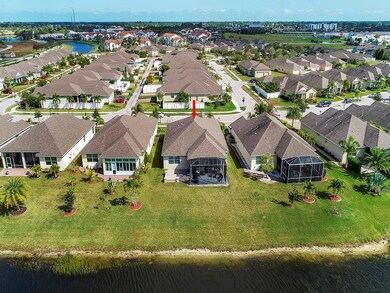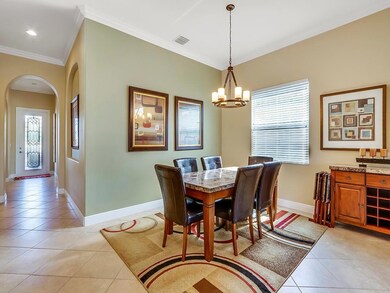
10363 SW Waterway Ln Port Saint Lucie, FL 34987
Tradition NeighborhoodEstimated Value: $514,005 - $585,000
Highlights
- Lake Front
- Vaulted Ceiling
- Attic
- Clubhouse
- Roman Tub
- Great Room
About This Home
As of June 2020Amazing 3 bedroom with OFFICE/DEN with 2 1/2 baths and 2 car garage. Situated on large lake and view of the bridge. No homes behind which adds to the privacy and gorgeous sunset views. There are upgrades galore including granite, soft close cabinetry, backsplash, stainless appliances, lighting,just to start the list of fabulous detail of your new home. The master suite is very spacious with double walk in closets. The master bath has a separate large shower and soaking tub. Dual sinks and plenty of counter space! In the great room you have a wet bar with granite counters, upgraded cabinetry, there is a formal dining and an eat in kitchen, and tile flooring. Oh, and a fabulous extended screened in back patio with open paved patio for sitting in the sun and afternoon BBQ. Come See today!
Home Details
Home Type
- Single Family
Est. Annual Taxes
- $8,443
Year Built
- Built in 2014
Lot Details
- 8,320 Sq Ft Lot
- Lake Front
- Sprinkler System
HOA Fees
- $328 Monthly HOA Fees
Parking
- 2 Car Attached Garage
- Garage Door Opener
Home Design
- Shingle Roof
- Composition Roof
Interior Spaces
- 2,617 Sq Ft Home
- 1-Story Property
- Bar
- Vaulted Ceiling
- Ceiling Fan
- Blinds
- Entrance Foyer
- Great Room
- Family Room
- Formal Dining Room
- Open Floorplan
- Den
- Screened Porch
- Lake Views
- Attic
Kitchen
- Breakfast Area or Nook
- Built-In Oven
- Gas Range
- Microwave
- Ice Maker
- Dishwasher
- Disposal
Flooring
- Carpet
- Ceramic Tile
Bedrooms and Bathrooms
- 3 Bedrooms
- Split Bedroom Floorplan
- Walk-In Closet
- Dual Sinks
- Roman Tub
- Separate Shower in Primary Bathroom
Laundry
- Laundry Room
- Dryer
- Washer
- Laundry Tub
Home Security
- Home Security System
- Fire and Smoke Detector
Outdoor Features
- Open Patio
Utilities
- Central Heating and Cooling System
- Electric Water Heater
- Cable TV Available
Listing and Financial Details
- Assessor Parcel Number 430950800270004
Community Details
Overview
- Association fees include common areas, cable TV, ground maintenance, pest control, reserve fund, trash
- Built by GHO Homes
- Tradition Plat No 25 Subdivision
Amenities
- Clubhouse
Recreation
- Community Pool
- Park
- Trails
Ownership History
Purchase Details
Home Financials for this Owner
Home Financials are based on the most recent Mortgage that was taken out on this home.Purchase Details
Home Financials for this Owner
Home Financials are based on the most recent Mortgage that was taken out on this home.Purchase Details
Similar Homes in the area
Home Values in the Area
Average Home Value in this Area
Purchase History
| Date | Buyer | Sale Price | Title Company |
|---|---|---|---|
| Evans Gary W | $350,000 | Ocean View Title And Escrow | |
| Zajac John | $300,500 | Supreme Title Solutions Llc | |
| Gho Bedford Park Corporation | $120,000 | First American Title Ins Co |
Mortgage History
| Date | Status | Borrower | Loan Amount |
|---|---|---|---|
| Open | Evans Gary W | $280,000 | |
| Previous Owner | Zajac John | $125,000 | |
| Previous Owner | Zajac John | $150,000 |
Property History
| Date | Event | Price | Change | Sq Ft Price |
|---|---|---|---|---|
| 06/26/2020 06/26/20 | Sold | $350,000 | -7.7% | $134 / Sq Ft |
| 05/27/2020 05/27/20 | Pending | -- | -- | -- |
| 01/29/2020 01/29/20 | For Sale | $379,000 | 0.0% | $145 / Sq Ft |
| 10/15/2018 10/15/18 | Rented | $2,500 | 0.0% | -- |
| 09/15/2018 09/15/18 | Under Contract | -- | -- | -- |
| 07/06/2018 07/06/18 | For Rent | $2,500 | 0.0% | -- |
| 10/10/2014 10/10/14 | Sold | $300,435 | +11.3% | $119 / Sq Ft |
| 09/10/2014 09/10/14 | Pending | -- | -- | -- |
| 06/11/2011 06/11/11 | For Sale | $269,990 | -- | $107 / Sq Ft |
Tax History Compared to Growth
Tax History
| Year | Tax Paid | Tax Assessment Tax Assessment Total Assessment is a certain percentage of the fair market value that is determined by local assessors to be the total taxable value of land and additions on the property. | Land | Improvement |
|---|---|---|---|---|
| 2024 | $7,311 | $299,545 | -- | -- |
| 2023 | $7,311 | $290,821 | $0 | $0 |
| 2022 | $7,105 | $282,351 | $0 | $0 |
| 2021 | $6,937 | $274,128 | $0 | $0 |
| 2020 | $8,972 | $307,400 | $72,300 | $235,100 |
| 2019 | $8,443 | $280,600 | $55,300 | $225,300 |
| 2018 | $5,468 | $210,308 | $0 | $0 |
| 2017 | $5,407 | $280,700 | $52,000 | $228,700 |
| 2016 | $5,345 | $255,600 | $50,000 | $205,600 |
| 2015 | $5,397 | $216,300 | $36,000 | $180,300 |
| 2014 | $1,525 | $19,200 | $0 | $0 |
Agents Affiliated with this Home
-
Rebecca Layne

Seller's Agent in 2020
Rebecca Layne
Lang Realty
(772) 224-6994
11 in this area
53 Total Sales
-
Lisa Crovato

Buyer's Agent in 2020
Lisa Crovato
RE/MAX
(561) 818-1918
44 in this area
172 Total Sales
-
Scott Reynolds

Seller's Agent in 2014
Scott Reynolds
Compass Florida LLC
(772) 321-2113
1 in this area
699 Total Sales
-
Shane Reynolds

Seller Co-Listing Agent in 2014
Shane Reynolds
Keller Williams Realty of VB
(772) 321-4119
297 Total Sales
Map
Source: BeachesMLS
MLS Number: R10596414
APN: 43-09-508-0027-0004
- 10308 SW Waterway Ln
- 10403 SW Waterway Ln
- 10352 SW Westlawn Blvd
- 10327 SW West Park Ave
- 10475 SW Westlawn Blvd
- 10453 SW Stratton Dr
- 11497 SW Glengarry Ct
- 10468 SW Westlawn Blvd
- 10439 SW West Park Ave
- 11534 SW Glengarry Ct
- 10499 SW West Park Ave
- 11361 SW Pembroke Dr
- 11531 SW Rockingham Dr
- 11675 SW Rowena St
- 10610 SW Westlawn Blvd
- 10611 SW Academic Way
- 11526 SW Halton St
- 10581 SW Stratton Dr
- 11434 SW Patterson St
- 11474 SW Olmstead Dr
- 10363 SW Waterway Ln
- 10355 SW Waterway Ln
- 10371 SW Waterway Ln
- 10347 SW Waterway Ln
- 10379 SW Waterway Ln
- 10304 SW Westlawn Blvd
- 10339 SW Waterway Ln
- 10387 SW Waterway Ln
- 10310 SW Westlawn Blvd
- 10320 SW Waterway Ln
- 10380 SW Waterway Ln
- 10316 SW Westlawn Blvd
- 10314 SW Waterway Ln
- 10395 SW Waterway Ln
- 10331 SW Waterway Ln
- 10396 SW Waterway Ln
- 10322 SW Westlawn Blvd
- 10400 SW Waterway Ln
- 10304 SW Waterway Ln
- 10325 SW Waterway Ln
