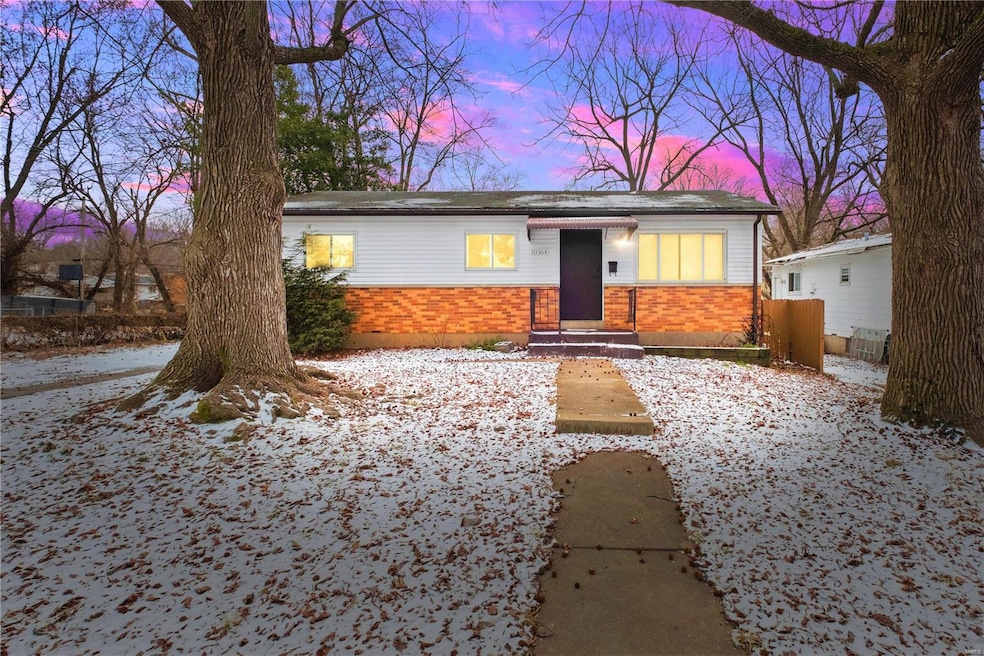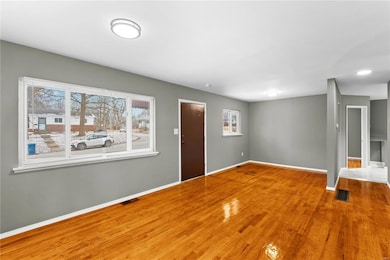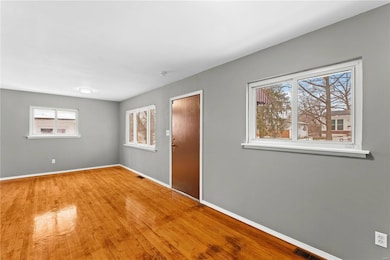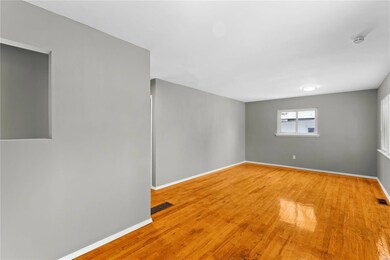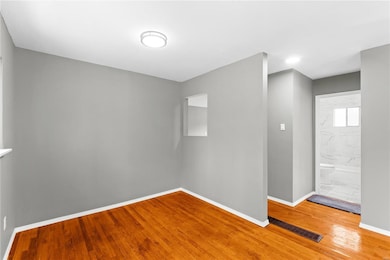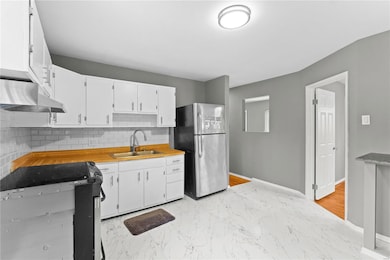
10364 Baron Dr Saint Louis, MO 63136
Castle Point NeighborhoodHighlights
- Recreation Room
- Wood Flooring
- Brick Veneer
- Traditional Architecture
- Home Office
- Living Room
About This Home
As of May 2025Beautifully Renovated Two Bedroom Ranch Home Featuring Off-Street Parking on Extended Driveway, Updated Energy Efficient Vinyl Windows, Updated Electric Service Line along with All New Plumbing & Electrical Fixtures, Gleaming Hardwood Flooring, and Freshly Painted Throughout! Spacious Front Living Room with Walls of Windows allowing for Plenty of Natural Light flows into Stunning Kitchen with Ceramic Flooring, Walls of Cabinetry & Counter Tops, Subway Tile Backsplash, and Full Set of Stainless Steel Appliances to Stay. Two Generous Size Bedrooms with Hardwood Floors and Overhead Lighting share Brand New Bathroom with Floor to Wall Ceramic Tiles and Brand New Vanity. Partially Finished Lower Level Recreation Room, Bonus Sleeping Room / Office with Closet, and Unfinished Laundry Area Perfect for Additional Storage. Enjoy the Future Spring Season from the Partially Fenced Oversized Backyard. Call Your Full Time Realtor for Questions or to Schedule Your Showing Today!
Last Agent to Sell the Property
MORE, REALTORS License #2008025742 Listed on: 02/19/2025

Home Details
Home Type
- Single Family
Est. Annual Taxes
- $1,007
Year Built
- Built in 1959
Lot Details
- 8,276 Sq Ft Lot
- Lot Dimensions are 65x130
Parking
- Off-Street Parking
Home Design
- Traditional Architecture
- Brick Veneer
- Frame Construction
- Vinyl Siding
Interior Spaces
- 1-Story Property
- Living Room
- Home Office
- Recreation Room
- Wood Flooring
- Range Hood
Bedrooms and Bathrooms
- 2 Bedrooms
- 1 Full Bathroom
Partially Finished Basement
- Basement Fills Entire Space Under The House
- Bedroom in Basement
Schools
- Lewis And Clark Elem. Elementary School
- R. G. Central Middle School
- Riverview Gardens Sr. High School
Utilities
- Forced Air Heating System
Listing and Financial Details
- Assessor Parcel Number 10F-12-2024
Ownership History
Purchase Details
Home Financials for this Owner
Home Financials are based on the most recent Mortgage that was taken out on this home.Purchase Details
Home Financials for this Owner
Home Financials are based on the most recent Mortgage that was taken out on this home.Purchase Details
Purchase Details
Purchase Details
Purchase Details
Similar Homes in Saint Louis, MO
Home Values in the Area
Average Home Value in this Area
Purchase History
| Date | Type | Sale Price | Title Company |
|---|---|---|---|
| Warranty Deed | -- | None Listed On Document | |
| Warranty Deed | -- | M&I Title Company, Llc | |
| Warranty Deed | -- | M&I Title Company, Llc | |
| Warranty Deed | $49,500 | Freedom Title Llc St Louis | |
| Warranty Deed | $25,000 | Freedom Title Llc St Louis | |
| Warranty Deed | $11,400 | Continental Title Company | |
| Interfamily Deed Transfer | -- | None Available |
Mortgage History
| Date | Status | Loan Amount | Loan Type |
|---|---|---|---|
| Open | $98,188 | FHA |
Property History
| Date | Event | Price | Change | Sq Ft Price |
|---|---|---|---|---|
| 05/06/2025 05/06/25 | Sold | -- | -- | -- |
| 04/06/2025 04/06/25 | Pending | -- | -- | -- |
| 03/28/2025 03/28/25 | Price Changed | $105,000 | -4.5% | $73 / Sq Ft |
| 03/17/2025 03/17/25 | Price Changed | $110,000 | -4.3% | $77 / Sq Ft |
| 03/03/2025 03/03/25 | Price Changed | $115,000 | -4.2% | $80 / Sq Ft |
| 02/19/2025 02/19/25 | For Sale | $120,000 | +200.0% | $84 / Sq Ft |
| 02/17/2025 02/17/25 | Off Market | -- | -- | -- |
| 11/14/2024 11/14/24 | Sold | -- | -- | -- |
| 11/05/2024 11/05/24 | Pending | -- | -- | -- |
| 11/03/2024 11/03/24 | For Sale | $40,000 | -- | $45 / Sq Ft |
Tax History Compared to Growth
Tax History
| Year | Tax Paid | Tax Assessment Tax Assessment Total Assessment is a certain percentage of the fair market value that is determined by local assessors to be the total taxable value of land and additions on the property. | Land | Improvement |
|---|---|---|---|---|
| 2023 | $1,007 | $9,350 | $1,220 | $8,130 |
| 2022 | $916 | $6,840 | $1,630 | $5,210 |
| 2021 | $912 | $6,840 | $1,630 | $5,210 |
| 2020 | $716 | $5,930 | $1,270 | $4,660 |
| 2019 | $705 | $5,930 | $1,270 | $4,660 |
| 2018 | $726 | $5,810 | $950 | $4,860 |
| 2017 | $718 | $5,810 | $950 | $4,860 |
| 2016 | $659 | $5,360 | $950 | $4,410 |
| 2015 | $634 | $5,360 | $950 | $4,410 |
| 2014 | $693 | $5,890 | $740 | $5,150 |
Agents Affiliated with this Home
-
Chris Roeseler

Seller's Agent in 2025
Chris Roeseler
MORE, REALTORS
(314) 724-2392
5 in this area
459 Total Sales
-
Brandon Cunyas
B
Buyer's Agent in 2025
Brandon Cunyas
Garcia Properties
(314) 301-9646
2 in this area
42 Total Sales
-
Jenifer Garcia

Buyer Co-Listing Agent in 2025
Jenifer Garcia
Garcia Properties
(314) 565-3583
1 in this area
823 Total Sales
-
Megan Munoz

Seller's Agent in 2024
Megan Munoz
RE/MAX
(314) 226-4138
1 in this area
24 Total Sales
Map
Source: MARIS MLS
MLS Number: MIS25008603
APN: 10F-12-2024
- 10352 Baron Dr
- 10342 Edgefield Dr
- 2229 Duchess Dr
- 2221 Duchess Dr
- 10321 Earl Dr
- 10465 Lord Dr
- 10314 Viscount Dr
- 10175 Lord Dr
- 10301 Duke Dr
- 10411 Royal Dr
- 10216 Viscount Dr
- 10533 Earl Dr
- 10421 Canfield Dr
- 10504 Duke Dr
- 10216 Pannell Dr
- 10217 Royal Dr
- 10140 Earl Dr
- 2515 Countess Dr
- 10132 Earl Dr
- 10333 Castle Dr
