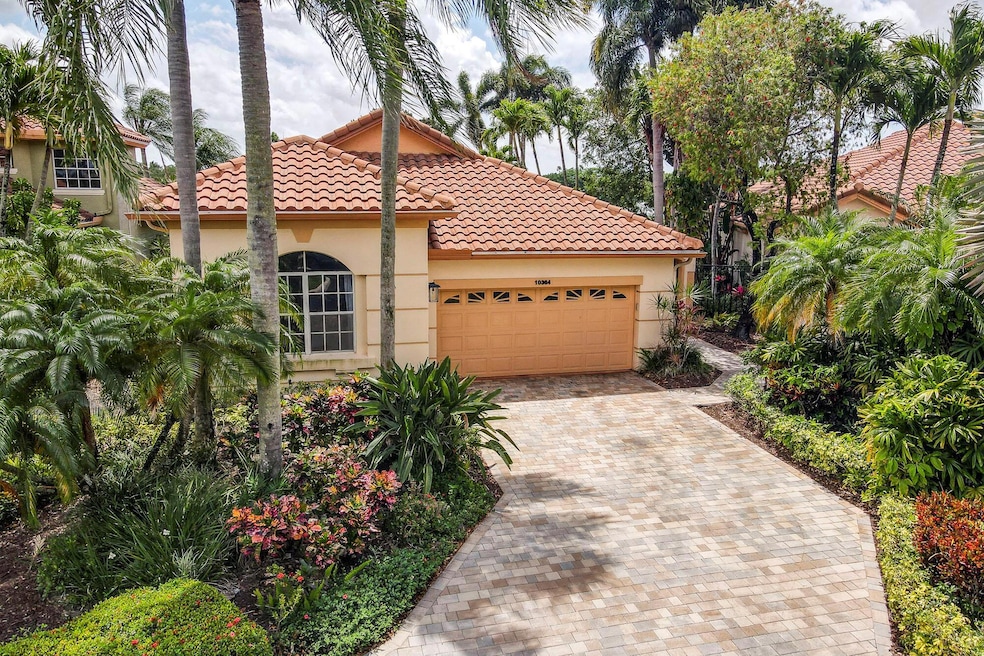10364 Osprey Trace West Palm Beach, FL 33412
Highlights
- Golf Course Community
- Gated with Attendant
- Room in yard for a pool
- Pierce Hammock Elementary School Rated A-
- Golf Course View
- Clubhouse
About This Home
Located on a quiet cul-de-sac, this beautifully maintained home offers stunning golf course views and lush tropical landscaping. The spacious, open layout features vaulted ceilings and new porcelain tile floors throughout, with a bright and airy kitchen that includes 2022 stainless steel appliances, new black quartz countertops, and plenty of cabinet space. The family room opens to a large patio, perfect for entertaining or relaxing while enjoying view of the newly redesigned Heritage course, #1 & #9 fairways. The master suite features tray ceilings, large windows with natural light, and a walk-in closet, while the master bath includes a newly updated, walk-in shower, soaking tub, dual vanities, and a unique stained-glass window of an Ibis. The backyard is fully landscaped with
Home Details
Home Type
- Single Family
Est. Annual Taxes
- $11,440
Year Built
- Built in 1992
Lot Details
- Cul-De-Sac
- Sprinkler System
Parking
- 2 Car Attached Garage
- Garage Door Opener
- Driveway
Interior Spaces
- 2,326 Sq Ft Home
- 2-Story Property
- Central Vacuum
- Vaulted Ceiling
- Ceiling Fan
- Entrance Foyer
- Family Room
- Tile Flooring
- Golf Course Views
- Attic
Kitchen
- Microwave
- Ice Maker
- Dishwasher
- Disposal
Bedrooms and Bathrooms
- 3 Bedrooms
- Walk-In Closet
- Dual Sinks
- Roman Tub
- Separate Shower in Primary Bathroom
- Soaking Tub
Laundry
- Laundry Room
- Dryer
- Washer
Home Security
- Home Security System
- Intercom
Outdoor Features
- Room in yard for a pool
- Patio
Utilities
- Cooling Available
- Central Heating
- Gas Water Heater
Listing and Financial Details
- Property Available on 6/12/25
- Assessor Parcel Number 74414224050000110
Community Details
Amenities
- Sauna
- Clubhouse
- Community Library
Recreation
- Golf Course Community
- Tennis Courts
- Community Basketball Court
- Pickleball Courts
- Bocce Ball Court
- Community Pool
- Community Spa
- Trails
Additional Features
- Ibis Golf And Country Clu Subdivision
- Gated with Attendant
Map
Source: BeachesMLS
MLS Number: R11098821
APN: 74-41-42-24-05-000-0110
- 10358 Osprey Trace
- 10414 Osprey Trace
- 8240 Heritage Club Dr
- 8241 Heritage Club Dr
- 8316 Quail Meadow Way
- 8216 Heritage Club Dr
- 8208 Heritage Club Dr
- 8186 Quail Meadow Way
- 8464 Legend Club Dr
- 8452 Legend Club Dr
- 8630 Falcon Green Dr
- 8416 Quail Meadow Way
- 8405 Legend Club Dr
- 10225 Osprey Trace
- 10195 Osprey Trace
- 10248 Heronwood Ln
- 8774 Lakes Blvd
- 8201 Sandpiper Way
- 10282 Heronwood Ln
- 10873 Egret Pointe Ln
- 8347 Quail Meadow Way
- 8167 Quail Meadow Way
- 8208 Heritage Club Dr
- 8186 Quail Meadow Way
- 8176 Quail Meadow Way
- 8161 Quail Meadow Way
- 8407 Quail Meadow Way
- 8166 Quail Meadow Trace
- 10201 Osprey Trace
- 10802 Egret Pointe Ln
- 8180 Sandpiper Way
- 8300 Ibis Reserve Cir
- 8531 Egret Lakes Ln
- 10732 Grande Blvd
- 7719 Azalea Ct
- 10100 Larkspur Ln
- 7690 Hummingbird Ct
- 9036 Sand Pine Ln
- 9052 Sand Pine Ln
- 7713 Sandhill Ct







