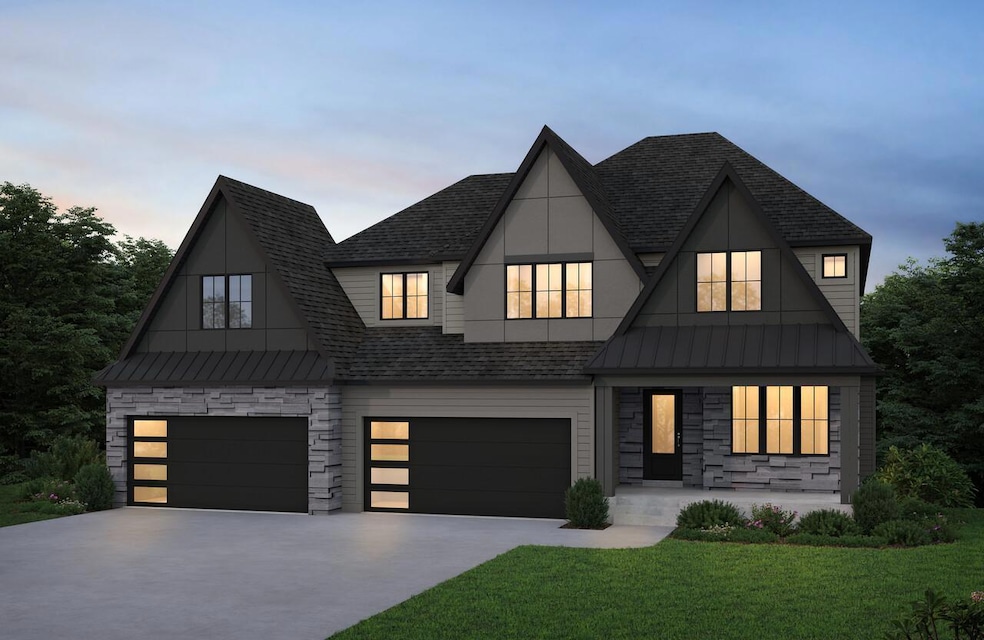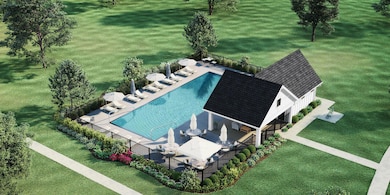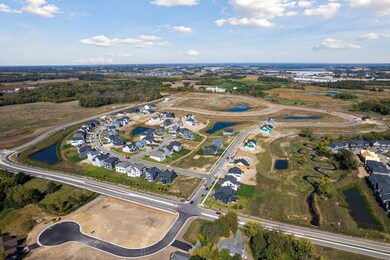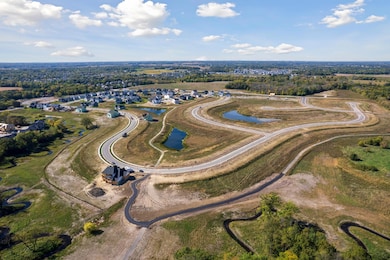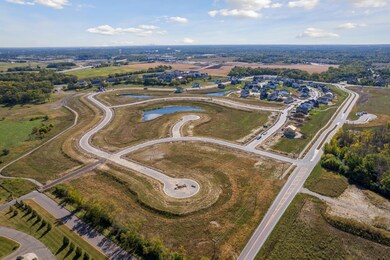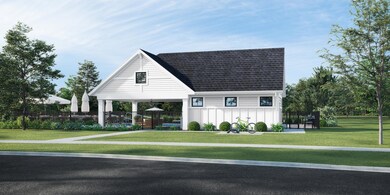10364 Peony Ln N Maple Grove, MN 55311
Estimated payment $9,181/month
Highlights
- New Construction
- Heated In Ground Pool
- Bonus Room
- Fernbrook Elementary School Rated A-
- Family Room with Fireplace
- Sun or Florida Room
About This Home
HANSON BUILDERS is now selling in EVANSWOOD of Maple Grove! 31 homesites with beautiful wooded views, pond views, creek views and MANY walkout lots! The SUTTON SPORT is one of Hanson Builders most popular floor plans! The main level offers 10’ ceilings, raised ceiling with wood beams, sink on the exterior wall, dual islands, and a cozy sunroom with fireplace and vault. The upper level features the ‘Great Hall’, an amazing Owner’s Suite with spa-like bathroom, Jack and Jill bedrooms, Junior Suite and bonus room. Fully finished lower level with indoor Sport Center with large exercise space, wet bar and game area! 4-car insulated and heated garage with floor drains. Another Hanson Builders Reggie Award winning plan designed for life. Community Pool and Clubhouse neighborhood. New elementary school COMING SOON + Maple Grove High School!
Home Details
Home Type
- Single Family
Est. Annual Taxes
- $2,000
Year Built
- Built in 2025 | New Construction
Lot Details
- 0.29 Acre Lot
- Lot Dimensions are 65x138x108x135x15
- Few Trees
HOA Fees
- $48 Monthly HOA Fees
Parking
- 4 Car Attached Garage
- Heated Garage
- Insulated Garage
- Garage Door Opener
Home Design
- Pitched Roof
Interior Spaces
- 2-Story Property
- Gas Fireplace
- Family Room with Fireplace
- 3 Fireplaces
- Living Room with Fireplace
- Dining Room
- Home Office
- Bonus Room
- Game Room
- Sun or Florida Room
Kitchen
- Built-In Oven
- Cooktop
- Microwave
- Dishwasher
- Disposal
Bedrooms and Bathrooms
- 5 Bedrooms
Laundry
- Dryer
- Washer
Finished Basement
- Walk-Out Basement
- Sump Pump
- Drain
- Basement Storage
Outdoor Features
- Heated In Ground Pool
- Sport Court
Utilities
- Forced Air Heating and Cooling System
- Vented Exhaust Fan
- 200+ Amp Service
- Gas Water Heater
Additional Features
- Air Exchanger
- Sod Farm
Community Details
Overview
- Association fees include professional mgmt
- New Concepts Management Group Association, Phone Number (952) 922-2500
- Built by HANSON BUILDERS INC
- Evanswood Community
- Evanswood Subdivision
Recreation
- Community Pool
Map
Home Values in the Area
Average Home Value in this Area
Property History
| Date | Event | Price | List to Sale | Price per Sq Ft |
|---|---|---|---|---|
| 08/09/2025 08/09/25 | Price Changed | $1,704,520 | +1.1% | $282 / Sq Ft |
| 03/26/2025 03/26/25 | Pending | -- | -- | -- |
| 03/22/2025 03/22/25 | Price Changed | $1,686,655 | +2.8% | $279 / Sq Ft |
| 02/04/2025 02/04/25 | For Sale | $1,640,000 | -- | $271 / Sq Ft |
Source: NorthstarMLS
MLS Number: 6656626
- 10361 Peony Ln N
- 10334 Peony Ln N
- 10388 Peony Ln N
- 10382 Peony Ln N
- 10352 Peony Ln N
- 10317 Peony Ln N
- 10324 Peony Ln N
- Fremont Plan at The Reserve at Elm Creek - West Collection
- Harriet Plan at The Reserve at Elm Creek - West Collection
- Pepin Plan at The Reserve at Elm Creek - West Collection
- Mississippi Plan at The Reserve at Elm Creek - West Collection
- Vermillion Plan at The Reserve at Elm Creek - West Collection
- Nokomis Plan at The Reserve at Elm Creek - West Collection
- St. Croix Plan at The Reserve at Elm Creek - West Collection
- Benton Plan at The Reserve at Elm Creek - West Collection
- Itasca Plan at The Reserve at Elm Creek - West Collection
- 18040 103rd Ave N
- 17877 103rd Ave N
- 10320 Peony Ln N
- 10277 Peony Ln N
