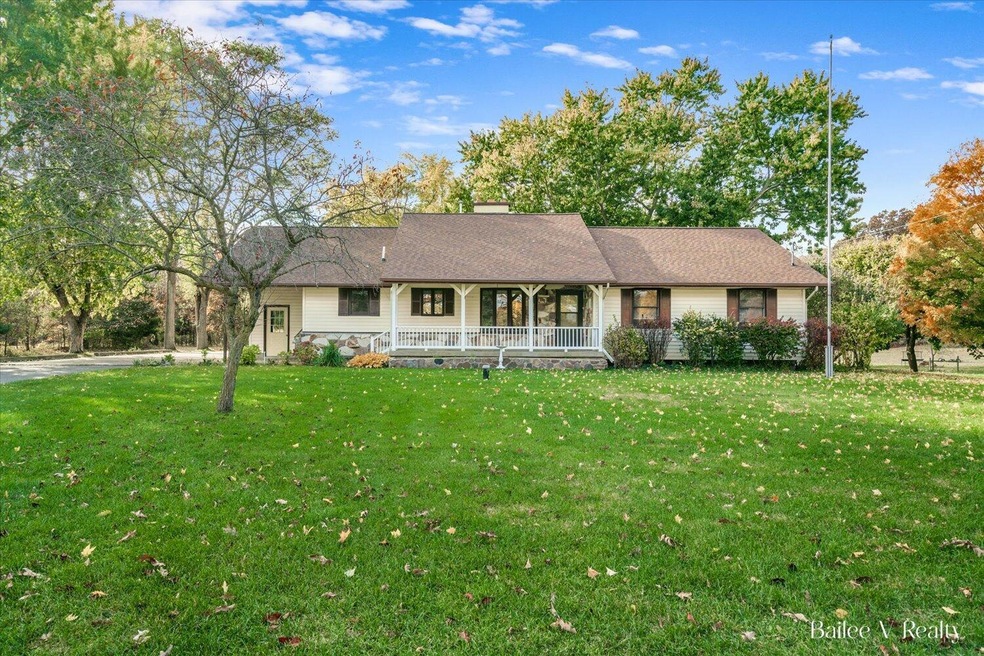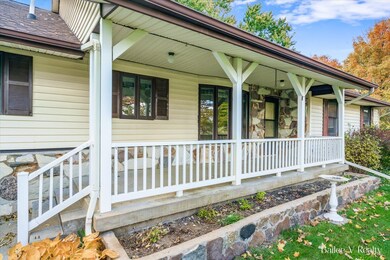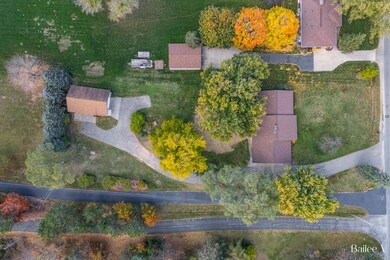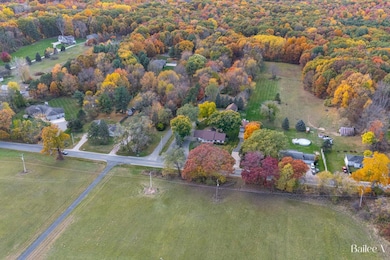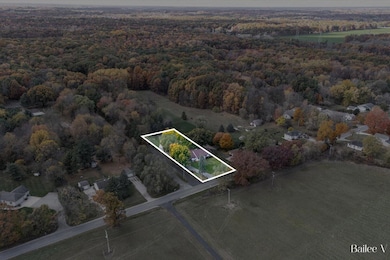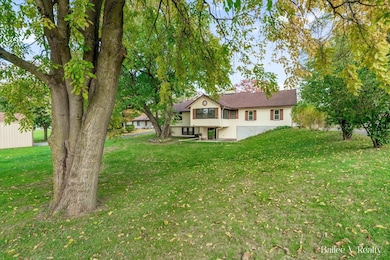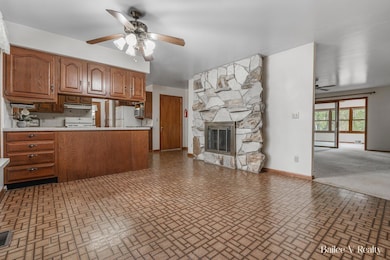
10365 8th Ave NW Grand Rapids, MI 49534
Highlights
- Pole Barn
- 2 Car Attached Garage
- Forced Air Heating and Cooling System
- Central Elementary School Rated A
- Brick or Stone Mason
- Water Softener is Owned
About This Home
As of November 2024DON'T MISS THIS OPPORTUNITY! This 3 bed, 2.5 bath ranch brings so much potential as it sits on .80 beautiful acres with a pole barn in Grandville schools. The pole barn has a 12 ft entrance door, as well as 2 additional access garage doors on the side, as well as a wood stove.
Very recent updates include a brand-new septic tank (10/24'), plumbing fully updated throughout home to PEX and new copper (10/24'), house spigots replaced to frost resistant spigots (10/24'), new water softener, iron filtration system (10/24') and well tank updated (2023), as well as a new garbage disposal (10/24') and new thermostat (10/24'). Roof age is from 2021/2022, furnace (2016 ) was checked by a professional and cleared (10/24'). Gutter guards are scheduled to be added the week of 11/4. This charming home is truly ready for you to come make it your own!
Showings must be scheduled.
Last Agent to Sell the Property
Five Star Real Estate (Grandv) License #6501418604 Listed on: 10/24/2024

Home Details
Home Type
- Single Family
Est. Annual Taxes
- $2,817
Year Built
- Built in 1989
Lot Details
- 0.8 Acre Lot
- Lot Dimensions are 110x330
Parking
- 2 Car Attached Garage
- Side Facing Garage
- Garage Door Opener
Home Design
- Brick or Stone Mason
- Vinyl Siding
- Stone
Interior Spaces
- 1,488 Sq Ft Home
- 1-Story Property
- Ceiling Fan
- Living Room with Fireplace
- Stove
- Laundry on main level
Bedrooms and Bathrooms
- 3 Main Level Bedrooms
Basement
- Walk-Out Basement
- Basement Fills Entire Space Under The House
Outdoor Features
- Pole Barn
Utilities
- Forced Air Heating and Cooling System
- Heating System Uses Natural Gas
- Well
- Water Softener is Owned
- Septic System
Ownership History
Purchase Details
Home Financials for this Owner
Home Financials are based on the most recent Mortgage that was taken out on this home.Purchase Details
Home Financials for this Owner
Home Financials are based on the most recent Mortgage that was taken out on this home.Similar Homes in Grand Rapids, MI
Home Values in the Area
Average Home Value in this Area
Purchase History
| Date | Type | Sale Price | Title Company |
|---|---|---|---|
| Warranty Deed | $465,000 | Star Title | |
| Warranty Deed | $465,000 | Star Title | |
| Warranty Deed | $448,900 | Star Title |
Mortgage History
| Date | Status | Loan Amount | Loan Type |
|---|---|---|---|
| Open | $200,000 | Credit Line Revolving |
Property History
| Date | Event | Price | Change | Sq Ft Price |
|---|---|---|---|---|
| 11/13/2024 11/13/24 | Sold | $465,000 | 0.0% | $313 / Sq Ft |
| 10/27/2024 10/27/24 | Pending | -- | -- | -- |
| 10/24/2024 10/24/24 | For Sale | $465,000 | +3.6% | $313 / Sq Ft |
| 10/11/2024 10/11/24 | Sold | $448,900 | -0.2% | $302 / Sq Ft |
| 09/30/2024 09/30/24 | Pending | -- | -- | -- |
| 09/20/2024 09/20/24 | For Sale | $449,900 | -- | $302 / Sq Ft |
Tax History Compared to Growth
Tax History
| Year | Tax Paid | Tax Assessment Tax Assessment Total Assessment is a certain percentage of the fair market value that is determined by local assessors to be the total taxable value of land and additions on the property. | Land | Improvement |
|---|---|---|---|---|
| 2025 | $2,835 | $175,400 | $0 | $0 |
| 2024 | $2,398 | $175,400 | $0 | $0 |
| 2023 | $2,289 | $157,900 | $0 | $0 |
| 2022 | $2,580 | $143,100 | $0 | $0 |
| 2021 | $2,506 | $139,000 | $0 | $0 |
| 2020 | $2,482 | $136,500 | $0 | $0 |
| 2019 | $2,274 | $129,100 | $0 | $0 |
| 2018 | $2,204 | $116,200 | $12,000 | $104,200 |
| 2017 | $2,113 | $113,900 | $0 | $0 |
| 2016 | $2,025 | $109,900 | $0 | $0 |
| 2015 | -- | $103,500 | $0 | $0 |
| 2014 | -- | $96,500 | $0 | $0 |
Agents Affiliated with this Home
-
Bailee VanderMolen

Seller's Agent in 2024
Bailee VanderMolen
Five Star Real Estate (Grandv)
(810) 887-9353
5 in this area
166 Total Sales
-
Laurie Zokoe

Seller's Agent in 2024
Laurie Zokoe
Five Star Real Estate
(616) 901-9632
98 in this area
764 Total Sales
-
Darrell Deward

Buyer's Agent in 2024
Darrell Deward
Icon Realty Group LLC
(616) 537-6890
2 in this area
301 Total Sales
Map
Source: Southwestern Michigan Association of REALTORS®
MLS Number: 24056161
APN: 70-10-35-200-021
- 1026 Luce St SW
- 478 Lake Michigan Dr NW
- 11438 Ivy Grove NW
- 11569 Sessions Woods Dr W
- 626 Lasalle Ave NW
- 11580 14th Ave NW
- 519 Faircrest Ave NW
- 11739 14th Ave NW
- 457 Parkside Ave NW
- 79 Shapell Ln NW
- 1033 Lumina Dr
- 1734 Pleasantwood Dr
- 1021 Lumina Dr
- 8725 Rivercrest Dr
- 1427 Chevelle Dr
- 8728 Cottonwood Dr
- 1440 Chevelle Dr
- 3772 Ambrosia Dr SW Unit 25
- 3766 Ambrosia Dr SW Unit 26
- 10829 26th Ave NW
