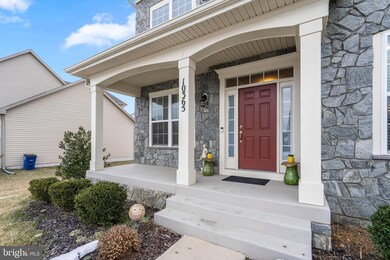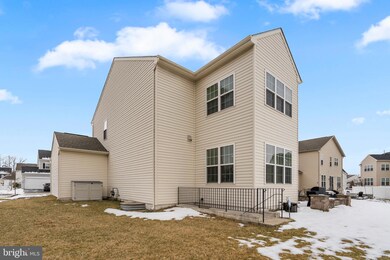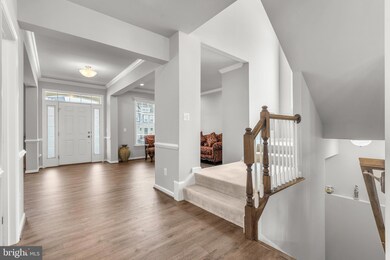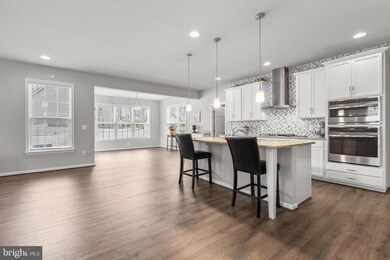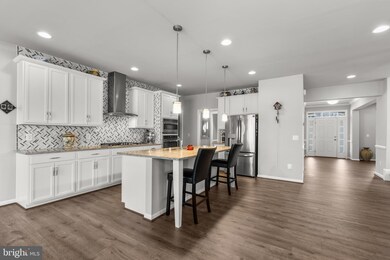
10365 Mist Flower Ct Bristow, VA 20136
Highlights
- Craftsman Architecture
- Community Lake
- Wood Flooring
- The Nokesville School Rated A-
- Vaulted Ceiling
- Whirlpool Bathtub
About This Home
As of February 2025**Offers Deadline is Monday February-3rd at 12:00pm**
Welcome to 10365 Mist Flower Ct, a stunning over 5,000 sq ft the 5-bedroom, 3.5-bathroom home in the sought-after Avendale Woodland Grove community. Built in 2019 and barelly lived in this meticulously maintained residence feels brand new and boasts luxury upgrades for comfortable living.
The inviting main level offers a formal dining room, a dedicated butler’s pantry space, and a sun-drenched family room with a cozy fireplace. A sunroom extension provides additional living space with views of the backyard. The gourmet kitchen is a chef’s dream, featuring stainless steel appliances, a large island, double oven, gas cooktop, granite countertops, a brand-new backsplash, modern cabinetry, and two pantries for ample storage and a convenient mudroom that connects to the garage.
The upper level features total 4 bedrooms with generously sized primary suite with the sitting area and abundant natural light, two walk-in closets, and a spa-inspired en-suite bathroom with dual vanities and a sliding glass-enclosed tiled walk-in shower.
The fully finished lower level expands the home’s living space, featuring a legal 5th bedroom, a full bathroom, and a versatile movie/flex room perfect for entertainment. A large open space serves as a game room or fitness area and a spacious storage area.
Step outside to enjoy the custom paver patio ($20,000 upgrade), perfect for outdoor entertaining, and an expanded driveway ($16,000 upgrade) ensuring ample parking, sprinklers system and large shed.
This home is ideally located near major commuter routes, top-rated schools, and fantastic local amenities. If you’re looking for a turnkey property with premium upgrades, this is the one.
Last Agent to Sell the Property
Samson Properties License #669621 Listed on: 01/30/2025

Home Details
Home Type
- Single Family
Est. Annual Taxes
- $8,507
Year Built
- Built in 2019
Lot Details
- 10,127 Sq Ft Lot
- Property is zoned PMR
HOA Fees
- $99 Monthly HOA Fees
Parking
- 2 Car Attached Garage
- Front Facing Garage
Home Design
- Craftsman Architecture
- Brick Foundation
- Asphalt Roof
- Stone Siding
- Vinyl Siding
Interior Spaces
- Property has 3 Levels
- Chair Railings
- Vaulted Ceiling
- 1 Fireplace
- Double Pane Windows
- Low Emissivity Windows
- Insulated Windows
- Bay Window
- Insulated Doors
- Family Room Off Kitchen
- Dining Area
- Wood Flooring
- Fire and Smoke Detector
Kitchen
- Breakfast Area or Nook
- Eat-In Kitchen
- Built-In Double Oven
- Range Hood
- Freezer
- Ice Maker
- Dishwasher
- Upgraded Countertops
Bedrooms and Bathrooms
- En-Suite Bathroom
- Whirlpool Bathtub
Laundry
- Laundry on upper level
- Washer and Dryer Hookup
Finished Basement
- Heated Basement
- Natural lighting in basement
Eco-Friendly Details
- Energy-Efficient Appliances
- Energy-Efficient Construction
- Energy-Efficient Incentives
- Energy-Efficient Lighting
Outdoor Features
- Storage Shed
Schools
- Nokesville Elementary And Middle School
- Brentsville High School
Utilities
- Forced Air Heating and Cooling System
- Natural Gas Water Heater
- Public Septic
Listing and Financial Details
- Tax Lot 3026
- Assessor Parcel Number 7595-10-9884
Community Details
Overview
- Association fees include reserve funds, road maintenance, snow removal, trash
- Built by BROOKFIELD RESIDENTIAL
- Avendale Subdivision, Kensington Floorplan
- Community Lake
Amenities
- Picnic Area
Recreation
- Community Basketball Court
- Community Playground
- Jogging Path
- Bike Trail
Ownership History
Purchase Details
Home Financials for this Owner
Home Financials are based on the most recent Mortgage that was taken out on this home.Purchase Details
Home Financials for this Owner
Home Financials are based on the most recent Mortgage that was taken out on this home.Similar Homes in the area
Home Values in the Area
Average Home Value in this Area
Purchase History
| Date | Type | Sale Price | Title Company |
|---|---|---|---|
| Deed | $950,000 | Cardinal Title Group | |
| Deed | $669,990 | Premier Title Inc |
Mortgage History
| Date | Status | Loan Amount | Loan Type |
|---|---|---|---|
| Open | $760,000 | New Conventional | |
| Previous Owner | $150,000 | Credit Line Revolving | |
| Previous Owner | $590,600 | New Conventional | |
| Previous Owner | $602,843 | New Conventional |
Property History
| Date | Event | Price | Change | Sq Ft Price |
|---|---|---|---|---|
| 02/28/2025 02/28/25 | Sold | $950,000 | 0.0% | $187 / Sq Ft |
| 02/04/2025 02/04/25 | Pending | -- | -- | -- |
| 01/30/2025 01/30/25 | For Sale | $950,000 | +41.8% | $187 / Sq Ft |
| 01/30/2020 01/30/20 | Sold | $669,990 | 0.0% | $167 / Sq Ft |
| 01/12/2020 01/12/20 | Pending | -- | -- | -- |
| 01/03/2020 01/03/20 | For Sale | $669,990 | 0.0% | $167 / Sq Ft |
| 12/31/2019 12/31/19 | Off Market | $669,990 | -- | -- |
| 07/12/2019 07/12/19 | For Sale | $669,990 | -- | $167 / Sq Ft |
Tax History Compared to Growth
Tax History
| Year | Tax Paid | Tax Assessment Tax Assessment Total Assessment is a certain percentage of the fair market value that is determined by local assessors to be the total taxable value of land and additions on the property. | Land | Improvement |
|---|---|---|---|---|
| 2024 | $8,386 | $843,200 | $186,400 | $656,800 |
| 2023 | $8,488 | $815,800 | $184,300 | $631,500 |
| 2022 | $8,065 | $717,900 | $161,100 | $556,800 |
| 2021 | $7,900 | $650,600 | $146,000 | $504,600 |
| 2020 | $9,509 | $613,500 | $143,700 | $469,800 |
| 2019 | $2,424 | $156,400 | $143,300 | $13,100 |
| 2018 | $1,727 | $143,000 | $143,000 | $0 |
| 2017 | $1,726 | $143,000 | $143,000 | $0 |
| 2016 | $1,706 | $142,800 | $142,800 | $0 |
| 2015 | -- | $142,600 | $142,600 | $0 |
| 2014 | -- | $0 | $0 | $0 |
Agents Affiliated with this Home
-
Viktar Kutsevich

Seller's Agent in 2025
Viktar Kutsevich
Samson Properties
(202) 421-3439
2 in this area
195 Total Sales
-
Roya Kutsevich
R
Seller Co-Listing Agent in 2025
Roya Kutsevich
Samson Properties
(571) 232-2760
1 in this area
34 Total Sales
-
Gregg Hughes

Seller's Agent in 2020
Gregg Hughes
Brookfield Homes
(703) 987-3060
3 in this area
40 Total Sales
Map
Source: Bright MLS
MLS Number: VAPW2086686
APN: 7595-10-9884
- 12152 Aster Rd
- 12141 Aster Rd
- 10539 Bittersweet Ln
- 10544 Blazing Star Loop
- 10541 Blazing Star Loop
- 12135 Vint Hill Rd
- 10000 Umbrella Place
- 12366 Cold Stream Guard Ct
- 12381 Cold Stream Guard Ct
- 12054 Nokesville Rd
- 11717 Town Green Rd
- 10579 Poagues Battery Dr
- 12423 Selkirk Cir
- 12360 Corncrib Ct
- 10763 Musket Ball Ct
- 11688 Camp Jones Ct
- 11821 Whitworth Cannon Ln
- 12435 Iona Sound Dr
- 12200 Lanark Ct
- 10024 Darnaway Ct

