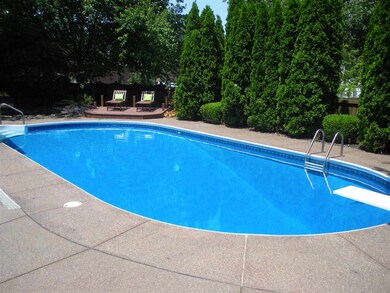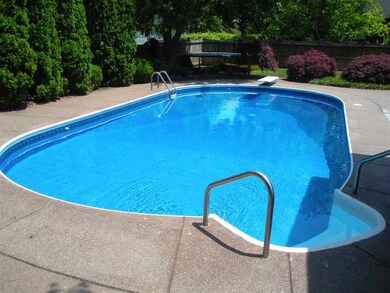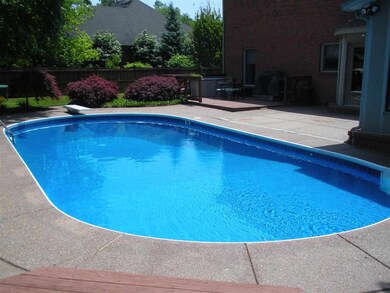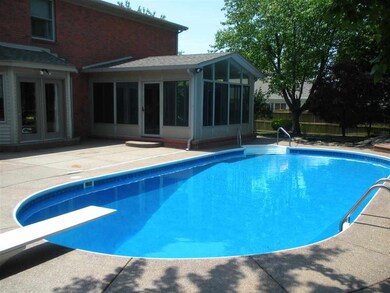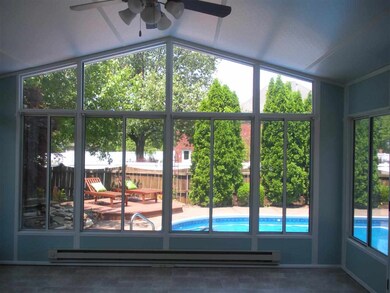
10366 Barrington Place Newburgh, IN 47630
Estimated Value: $526,728 - $669,000
Highlights
- In Ground Pool
- Vaulted Ceiling
- Whirlpool Bathtub
- Newburgh Elementary School Rated A-
- Wood Flooring
- Skylights
About This Home
As of July 2014Immaculate 2 Story Brick home in Thornbrook Estates - Pool is OPEN and ready for swimming! Foyer has 2 Story Entry with beautiful wood staircase. Total of 3,813 square feet, includes: 6 Bedrooms, 3 full baths, family room with fireplace, kitchen with breakfast bar and dining area, formal dining room and living room, sunroom, laundry room, storage room, and 2.5 car garage. Kitchen has granite countertops, tile backsplash, newer appliances, wall ovens, built-in planning desk, cherry cabinets with built-in wine rack, pantry, a new disposal, and a spacious dining area with French door to back patio. Extra large family room has gas fireplace surrounded by a wall of built-in cabinets and bookcases which includes access to the heated sunroom (15' x 15') via French doors. Finished square feet includes the heated sunroom which has newer flooring and vaulted ceiling; this room overlooks back yard and pool which offers additional space for entertaining and relaxing! One bedroom and full bath are located on first floor. The other 5 bedrooms are located upstairs along with the laundry room and additional storage area; one of the five bedrooms is very spacious and could be used as a bonus room/rec room. Large Master Bedroom has trey ceiling, ceiling fan, and a Master Bath which includes a walk-in closet, separate vanities, 2-person whirlpool tub, skylight, and standup shower. Back yard is fenced and has a pond, waterfall, patio, 2 decks, and in-ground pool (20'x 40"). Pool has solar cover, diving board, new liner, new chlorinator, and new head unit; deep end is 8' deep and shallow end is 3' deep. Additional Features: ADT Security System, sprinkler system, Crown molding throughout, French doors separate the dining room and living room. Updates Include: new water heater, roof is approximately 6 years old, newer light fixtures, freshly painted throughout, newer wood flooring throughout upstairs and down, newer carpet upstairs. Great location near Gateway Hospital and I-164, easy access to Evansville and Newburgh areas. This home is "ready to move-in" condition, very well maintained. Sellers are offering a Home Warranty. Home has been inspected, buy with confidence.
Last Agent to Sell the Property
David Goldenberg
ERA FIRST ADVANTAGE REALTY, INC Listed on: 02/17/2014
Home Details
Home Type
- Single Family
Est. Annual Taxes
- $2,635
Year Built
- Built in 1992
Lot Details
- 0.36 Acre Lot
- Lot Dimensions are 120 x 130
- Property is Fully Fenced
- Landscaped
- Level Lot
- Irrigation
HOA Fees
- $41 Monthly HOA Fees
Home Design
- Brick Exterior Construction
Interior Spaces
- 3,813 Sq Ft Home
- 2-Story Property
- Chair Railings
- Crown Molding
- Tray Ceiling
- Vaulted Ceiling
- Ceiling Fan
- Skylights
- Gas Log Fireplace
- Crawl Space
- Washer and Electric Dryer Hookup
Kitchen
- Eat-In Kitchen
- Electric Oven or Range
- Disposal
Flooring
- Wood
- Carpet
- Tile
Bedrooms and Bathrooms
- 6 Bedrooms
- En-Suite Primary Bedroom
- Walk-In Closet
- Whirlpool Bathtub
- Separate Shower
Home Security
- Security System Leased
- Fire and Smoke Detector
Parking
- 2 Car Attached Garage
- Garage Door Opener
Pool
- In Ground Pool
- Spa
Outdoor Features
- Patio
- Porch
Utilities
- Forced Air Heating and Cooling System
- Heating System Uses Gas
- Cable TV Available
Listing and Financial Details
- Home warranty included in the sale of the property
- Assessor Parcel Number 87-12-29-401-026.000-019
Community Details
Recreation
- Community Pool
Ownership History
Purchase Details
Home Financials for this Owner
Home Financials are based on the most recent Mortgage that was taken out on this home.Purchase Details
Home Financials for this Owner
Home Financials are based on the most recent Mortgage that was taken out on this home.Purchase Details
Purchase Details
Home Financials for this Owner
Home Financials are based on the most recent Mortgage that was taken out on this home.Similar Homes in Newburgh, IN
Home Values in the Area
Average Home Value in this Area
Purchase History
| Date | Buyer | Sale Price | Title Company |
|---|---|---|---|
| Khadilkar Nitin A | -- | Attorney | |
| Bush Jerrod C | -- | None Available | |
| The Grsw Stewart Real Estate Trust | -- | None Available | |
| Savelieff Nicolas | -- | None Available |
Mortgage History
| Date | Status | Borrower | Loan Amount |
|---|---|---|---|
| Open | Khadilkar Nitin A | $272,000 | |
| Previous Owner | Bush Jerrod C | $225,600 | |
| Previous Owner | Savelieff Nicolas | $245,633 | |
| Previous Owner | Savelieff Nicholas | $73,000 | |
| Previous Owner | Savelieff Nicolas | $242,000 | |
| Previous Owner | Saelieff Nicolas | $60,000 |
Property History
| Date | Event | Price | Change | Sq Ft Price |
|---|---|---|---|---|
| 07/30/2014 07/30/14 | Sold | $340,000 | -2.9% | $89 / Sq Ft |
| 06/27/2014 06/27/14 | Pending | -- | -- | -- |
| 02/17/2014 02/17/14 | For Sale | $350,000 | +24.1% | $92 / Sq Ft |
| 09/12/2012 09/12/12 | Sold | $282,000 | -11.8% | $74 / Sq Ft |
| 07/30/2012 07/30/12 | Pending | -- | -- | -- |
| 05/25/2012 05/25/12 | For Sale | $319,900 | -- | $84 / Sq Ft |
Tax History Compared to Growth
Tax History
| Year | Tax Paid | Tax Assessment Tax Assessment Total Assessment is a certain percentage of the fair market value that is determined by local assessors to be the total taxable value of land and additions on the property. | Land | Improvement |
|---|---|---|---|---|
| 2024 | $3,330 | $419,600 | $71,500 | $348,100 |
| 2023 | $3,257 | $409,600 | $71,500 | $338,100 |
| 2022 | $3,213 | $385,600 | $63,800 | $321,800 |
| 2021 | $3,181 | $357,300 | $60,700 | $296,600 |
| 2020 | $3,050 | $330,800 | $57,800 | $273,000 |
| 2019 | $3,045 | $325,700 | $57,800 | $267,900 |
| 2018 | $2,867 | $318,200 | $57,800 | $260,400 |
| 2017 | $2,839 | $317,300 | $57,800 | $259,500 |
| 2016 | $2,694 | $304,700 | $57,800 | $246,900 |
| 2014 | $2,625 | $311,100 | $60,600 | $250,500 |
| 2013 | $2,581 | $312,000 | $60,600 | $251,400 |
Agents Affiliated with this Home
-
D
Seller's Agent in 2014
David Goldenberg
ERA FIRST ADVANTAGE REALTY, INC
-
Joy Payne

Buyer's Agent in 2014
Joy Payne
ERA FIRST ADVANTAGE REALTY, INC
(812) 457-2825
47 Total Sales
-
Kathy Borkowski

Seller's Agent in 2012
Kathy Borkowski
ERA FIRST ADVANTAGE REALTY, INC
(812) 499-1051
206 Total Sales
-
CHRIS WILLIAMS
C
Buyer's Agent in 2012
CHRIS WILLIAMS
F.C. TUCKER EMGE
(812) 305-1017
54 Total Sales
Map
Source: Indiana Regional MLS
MLS Number: 1012446
APN: 87-12-29-401-026.000-019
- 10481 Waterford Place
- 4630 Marble Dr
- 4444 Ashbury Parke Dr
- 10188 Byron Ct
- 10266 Schnapf Ln
- 10641 Tecumseh Dr
- 10533 Williamsburg Dr
- 10233 State Road 66
- 4720 Estate Dr
- 4308 Martha Ct
- 642 Kingswood Dr
- 634 Kingswood Dr
- 10711 Williamsburg Dr
- 900 Stahl Ct
- 10386 Regent Ct
- 905 Crestwood Dr E
- 3875 Clover Dr
- 4595 Fieldcrest Place Cir
- 4540 Fieldcrest Place Cir
- 5555 Burdette Ln
- 10366 Barrington Place
- 10338 Barrington Place
- 10384 Barrington Place
- 10367 Wexford Ct
- 10367 Barrington Place
- 10339 Wexford Ct
- 10385 Wexford Ct
- 10385 Barrington Place
- 10339 Barrington Place
- 10314 Barrington Place
- 10315 Wexford Ct
- 10315 Barrington Place
- 10366 Wexford Ct
- 10366 Waterford Place
- 4641 Bridgestone Blvd
- 10384 Waterford Place
- 10338 Wexford Ct
- 4588 Bridgestone Blvd
- 10338 Waterford Place
- 4621 Bridgestone Blvd

