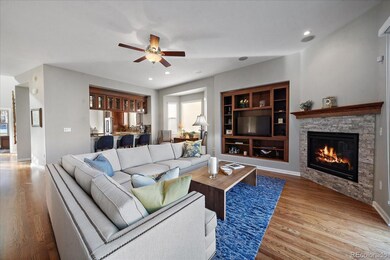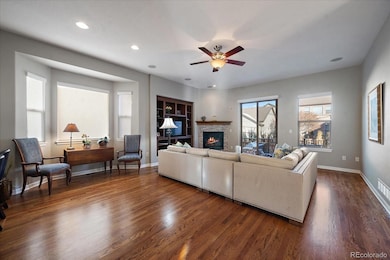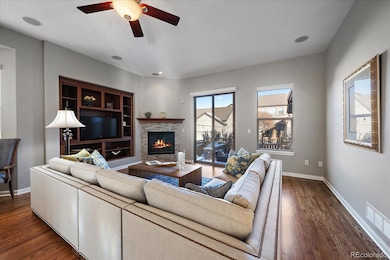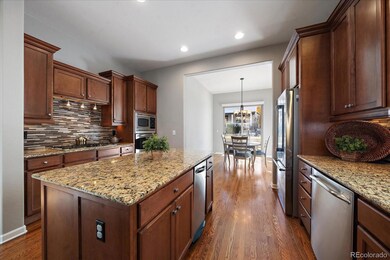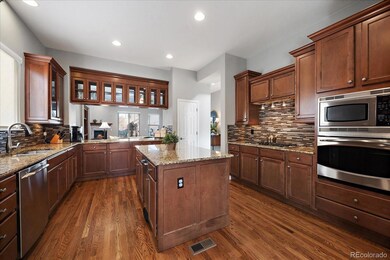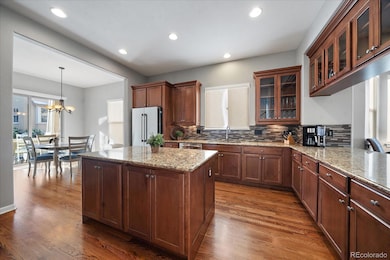TOLL BROTHERS DREAM HOME IN LONE TREE!! Experience the epitome of sophistication and low-maintenance living in this exquisite Bluffmont/Ridgegate patio home with a main-floor primary suite. Thoughtfully enhanced with hardwood floors, plush newer carpet, custom designer paint, and contemporary upgrades, this residence radiates timeless elegance and superior quality.
The gourmet kitchen features a generous island, 5-burner gas cooktop, rich cherry cabinetry, granite countertops, and a newer backsplash. The sunlit breakfast nook opens to a tranquil patio overlooking a pristine, park-like courtyard—an idyllic setting for your morning coffee or a peaceful retreat with a favorite book. The main-floor primary suite showcases tray ceilings, crown moulding, and a 5-piece spa-inspired bath.
The expansive great room is the heart of the home, designed for refined living with a custom built-in entertainment center, gas fireplace, and a surround sound system for immersive movie nights or music enjoyment. Outdoors, the newly designed patio with premium pavers offers a built-in gas grill, manicured landscaping, and even an apple tree, creating an enchanting space for entertaining or serene relaxation.
Upstairs, two well-appointed bedrooms, a full bath, and a versatile loft—ample space for guests or additional living areas. The unfinished basement, complete with rough-in plumbing and a radon mitigation system, offers unlimited potential for customization.
Nestled in the prestigious Ridgegate community, this home provides access to lush parks, scenic trails, boutique shops, fine dining, and the nearby light rail station. Just moments from the rec center, Lone Tree Arts Center, library, and more, this location combines luxury with unparalleled convenience and easy access to I-25 for seamless commuting.
With the HOA managing lawn care, snow removal, and even internet, you can simply move in and savor the effortless lifestyle this remarkable home and community offer.


