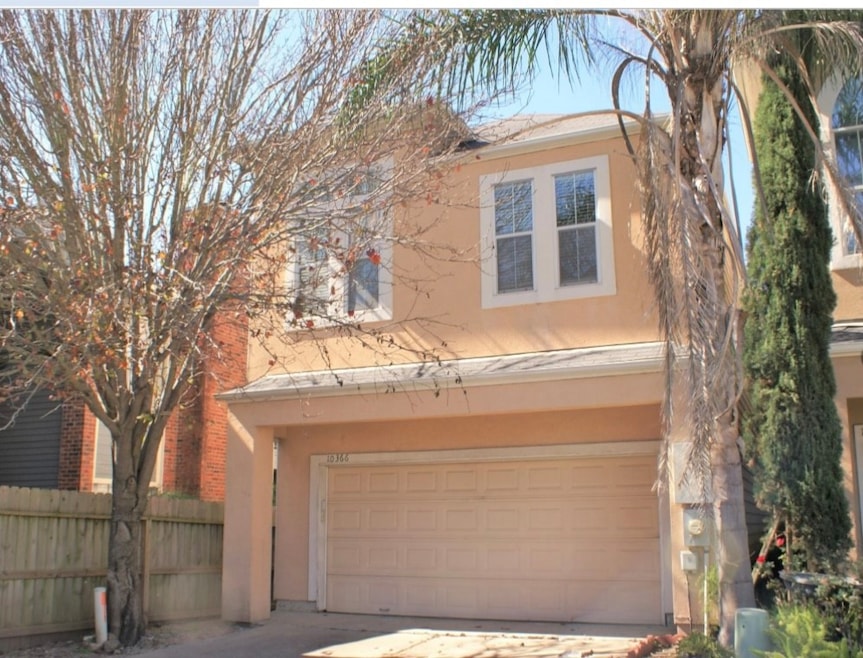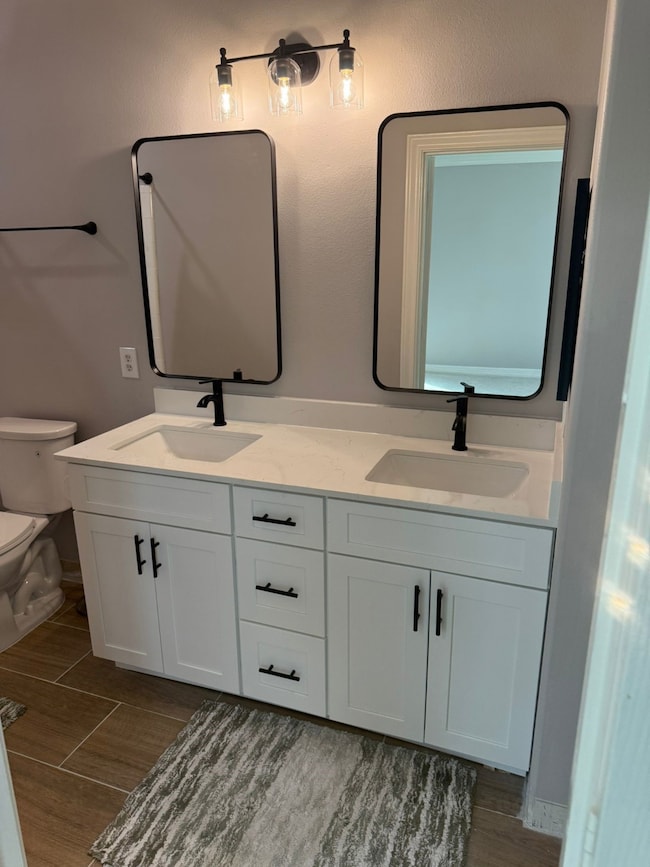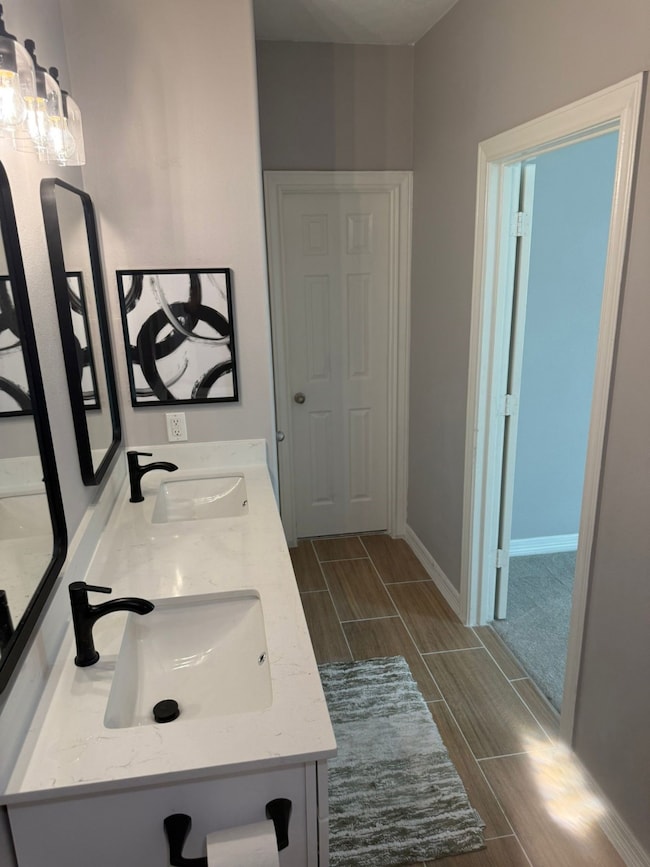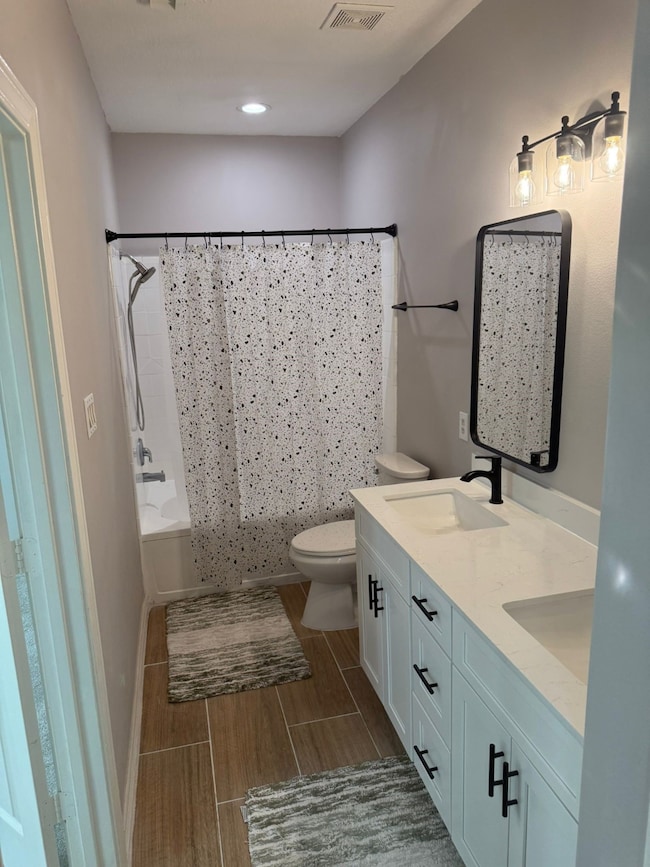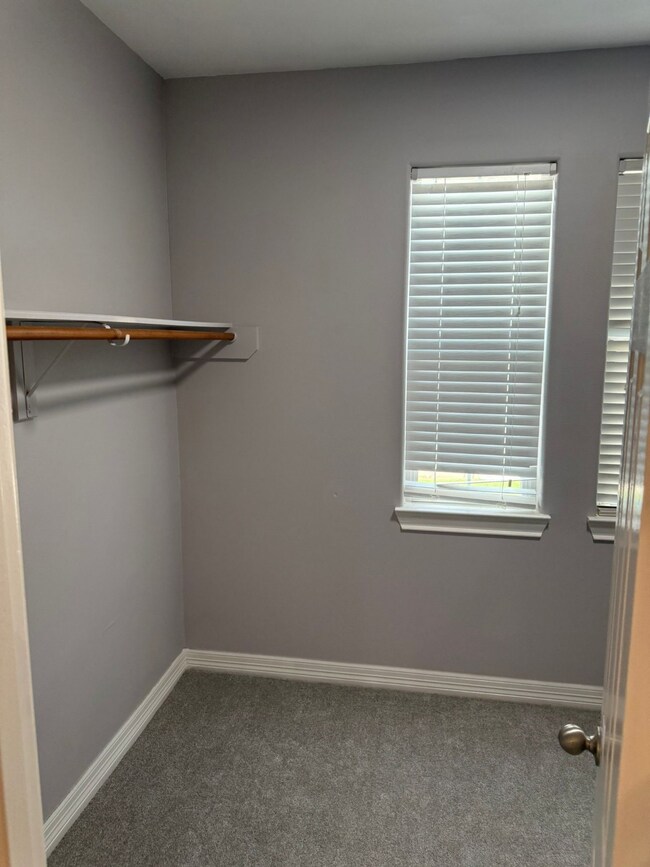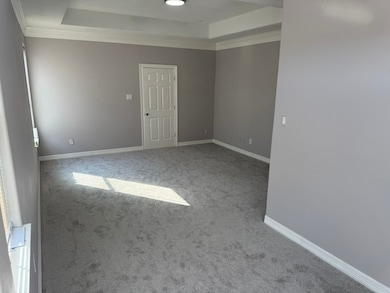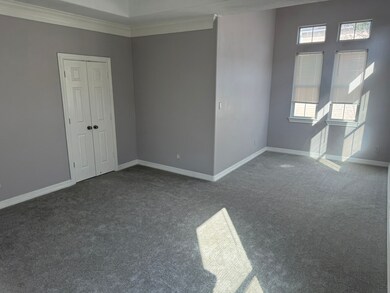10366 Panther Point Dr Houston, TX 77099
Alief NeighborhoodEstimated payment $1,806/month
Highlights
- Traditional Architecture
- 2 Car Attached Garage
- Living Room
- Family Room Off Kitchen
- Double Vanity
- En-Suite Primary Bedroom
About This Home
Newly renovated home in gated community offers contemporary charm and convenience in the Alief area! All bedrooms are upstairs, complemented by new carpet, fresh paint, and updated fixtures. The open-concept layout features a bright and spacious kitchen with white cabinets, pantry, island, and electric oven—refrigerator stays! High ceiling enhances the airy feel, and the home includes 2 full baths and a half bath. Enjoy outdoor living on the patio/deck in the fenced backyard shaded by mature trees. Located in an established neighborhood near Beltway 8 and 59, with easy access to shopping and restaurants. Utility room in-house and 2-car garage with excellent storage and fresh epoxy flooring complete this move-in-ready gem.
Home Details
Home Type
- Single Family
Est. Annual Taxes
- $4,753
Year Built
- Built in 2005
Lot Details
- 1,478 Sq Ft Lot
HOA Fees
- $100 Monthly HOA Fees
Parking
- 2 Car Attached Garage
Home Design
- Traditional Architecture
- Slab Foundation
- Composition Roof
Interior Spaces
- 1,632 Sq Ft Home
- 2-Story Property
- Family Room Off Kitchen
- Living Room
- Combination Kitchen and Dining Room
- Utility Room
- Washer and Electric Dryer Hookup
Kitchen
- Dishwasher
- Kitchen Island
- Disposal
Bedrooms and Bathrooms
- 3 Bedrooms
- En-Suite Primary Bedroom
- Double Vanity
Schools
- Kennedy Elementary School
- Holub Middle School
- Aisd Draw High School
Utilities
- Central Heating and Cooling System
- Heating System Uses Gas
Community Details
- Associate Principal Management Association, Phone Number (713) 329-7100
- Panther Point Subdivision
Map
Home Values in the Area
Average Home Value in this Area
Tax History
| Year | Tax Paid | Tax Assessment Tax Assessment Total Assessment is a certain percentage of the fair market value that is determined by local assessors to be the total taxable value of land and additions on the property. | Land | Improvement |
|---|---|---|---|---|
| 2025 | $4,753 | $209,238 | $43,098 | $166,140 |
| 2024 | $4,753 | $209,238 | $43,098 | $166,140 |
| 2023 | $4,753 | $218,867 | $43,098 | $175,769 |
| 2022 | $4,399 | $189,142 | $33,521 | $155,621 |
| 2021 | $3,747 | $153,500 | $22,347 | $131,153 |
| 2020 | $3,712 | $146,781 | $22,347 | $124,434 |
| 2019 | $3,895 | $146,781 | $22,347 | $124,434 |
| 2018 | $1,698 | $127,633 | $15,962 | $111,671 |
| 2017 | $3,353 | $127,633 | $15,962 | $111,671 |
| 2016 | $3,062 | $116,571 | $15,962 | $100,609 |
| 2015 | $1,751 | $109,079 | $15,962 | $93,117 |
| 2014 | $1,751 | $65,961 | $15,962 | $49,999 |
Property History
| Date | Event | Price | List to Sale | Price per Sq Ft | Prior Sale |
|---|---|---|---|---|---|
| 08/26/2025 08/26/25 | For Sale | $249,000 | 0.0% | $153 / Sq Ft | |
| 05/05/2025 05/05/25 | Off Market | $1,295 | -- | -- | |
| 03/20/2025 03/20/25 | Sold | -- | -- | -- | View Prior Sale |
| 03/02/2025 03/02/25 | Pending | -- | -- | -- | |
| 02/13/2025 02/13/25 | For Sale | $170,000 | 0.0% | $104 / Sq Ft | |
| 05/16/2022 05/16/22 | Rented | $1,600 | 0.0% | -- | |
| 05/13/2022 05/13/22 | Under Contract | -- | -- | -- | |
| 05/02/2022 05/02/22 | For Rent | $1,600 | +23.6% | -- | |
| 12/30/2021 12/30/21 | Off Market | $1,295 | -- | -- | |
| 03/28/2020 03/28/20 | Rented | $1,295 | 0.0% | -- | |
| 03/02/2020 03/02/20 | For Rent | $1,295 | 0.0% | -- | |
| 03/02/2020 03/02/20 | Rented | $1,295 | 0.0% | -- | |
| 11/02/2018 11/02/18 | Rented | $1,295 | -7.2% | -- | |
| 10/03/2018 10/03/18 | Under Contract | -- | -- | -- | |
| 08/22/2018 08/22/18 | For Rent | $1,395 | -- | -- |
Purchase History
| Date | Type | Sale Price | Title Company |
|---|---|---|---|
| Warranty Deed | -- | Providence Title Company | |
| Vendors Lien | -- | Ameripoint Title | |
| Warranty Deed | -- | Ameripoint Title |
Mortgage History
| Date | Status | Loan Amount | Loan Type |
|---|---|---|---|
| Previous Owner | $88,000 | Fannie Mae Freddie Mac |
Source: Houston Association of REALTORS®
MLS Number: 81508702
APN: 1229010010007
- 10362 Cook Rd Unit 187
- 10355 Panther Point Dr
- 10347 Panther Point Dr
- 10327 Panther Point Dr
- 10410 Cook Rd
- 12166 Huntington Venture Dr
- 10325 Huntington Place Dr Unit 325
- 10327 Huntington Place Dr Unit 327
- 12623 S Dairy Ashford Rd
- 10530 Farmingham Dr
- 12123 Plumpoint Dr
- 10402 Huntington Point Dr
- 10639 Tenneta Dr
- 12431 Huntington Field Dr
- 12071 Plumbrook Dr
- 12714 Palm Desert Ln
- 12119 Spring Grove Dr
- 11415 Chariot Dr
- 12211 Pine Knoll Dr
- 9310 Cook Rd
- 10355 Panther Point Dr
- 10326 Cook Rd Unit 326
- 12339 S Dairy Ashford Rd Unit 2339
- 12623 S Dairy Ashford Rd
- 12115 Creekhurst Dr
- 12322 Huntington Field Dr
- 12335 Huntington Field Dr
- 10534 Huntington View Dr
- 12122 Kemerton Dr
- 12051 Creekhurst Dr
- 12071 Plumbrook Dr
- 12714 Palm Desert Ln
- 12054 Plumpoint Dr
- 9611 Huntington Hill Dr
- 11503 Meadow Ln Unit D
- 12615 Huntington Venture Dr
- 9506 S Dairy Ashford Rd
- 11500 Meadow Ln Unit 4
- 9850 S Kirkwood Rd
- 11514 Nobility Dr Unit D
