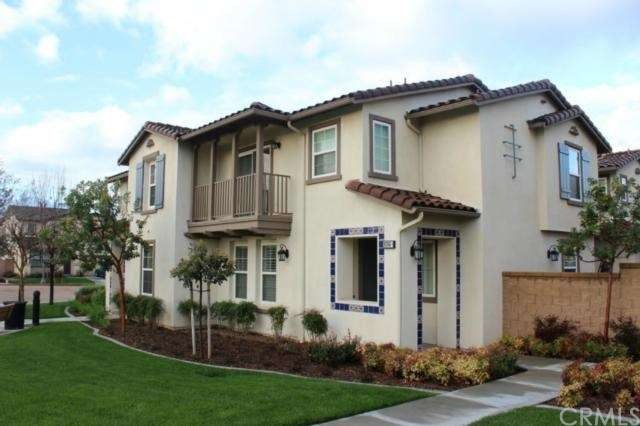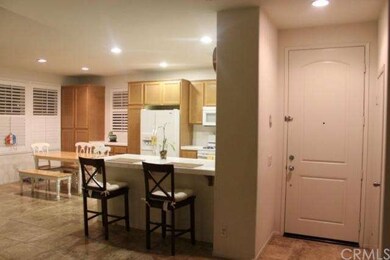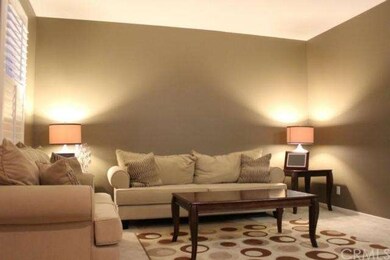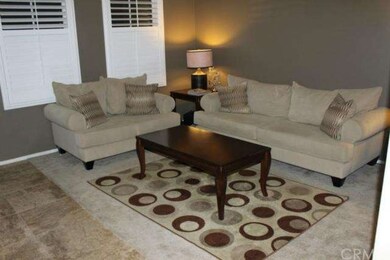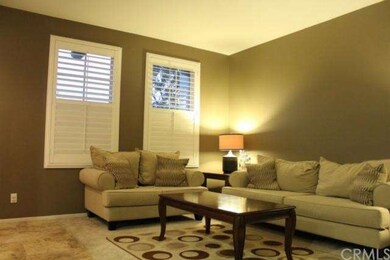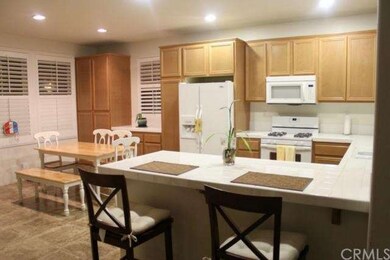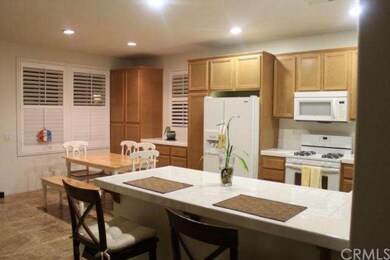
10366 Plumeria Ct Unit 1 Rancho Cucamonga, CA 91730
Highlights
- 24-Hour Security
- No Units Above
- Panoramic View
- In Ground Pool
- Primary Bedroom Suite
- Gated Community
About This Home
As of June 2015Stunning townhouse with spacious three bedroom and two and half bath located in the desirable and gated Vintner’s Grove Community. Spacious open floor plan with ceramic tiles in the kitchen and dining area. Kitchen has breakfast bar with 6x6 white tile counter top, self cleaning range and built in dishwasher and microwave. Laundry area on the second floor with built in wire racks. Family room has direct access to two car garage and with a sliding glass doors leading to side yard. The side yard is completely done with enough room to plant your own garden. Plantation shutter windows in most areas. Master suite has a great view of the pool and square. Included in Master suite, bathroom with his and her sinks, deep tub, separate shower and walk in closet. Location is right across from community pool and tot lot play area. Home includes built in pest control system; wired for state of the art fiber optic connections. Conveniently located between the 10 and 210 freeways and close to Ontario Mills Mall and Victoria Gardens. You must see this property to truly appreciate its appeal! FHA Approved!!!
Property Details
Home Type
- Condominium
Est. Annual Taxes
- $6,260
Year Built
- Built in 2009
Lot Details
- No Units Above
- End Unit
- No Units Located Below
- Two or More Common Walls
- Cul-De-Sac
HOA Fees
Parking
- 2 Car Direct Access Garage
- Parking Available
- Two Garage Doors
- Garage Door Opener
- Driveway
- Automatic Gate
- Uncovered Parking
- Parking Lot
Property Views
- Panoramic
- Mountain
- Park or Greenbelt
- Pool
- Courtyard
Home Design
- Contemporary Architecture
- Turnkey
- Spanish Tile Roof
- Tile Roof
- Stucco
Interior Spaces
- 1,815 Sq Ft Home
- 2-Story Property
- Open Floorplan
- Wired For Data
- Crown Molding
- Ceiling Fan
- Recessed Lighting
- Double Pane Windows
- Insulated Windows
- Plantation Shutters
- Sliding Doors
- Family Room Off Kitchen
- Living Room
Kitchen
- Eat-In Kitchen
- Breakfast Bar
- Gas Oven
- Self-Cleaning Oven
- Gas Cooktop
- Microwave
- Water Line To Refrigerator
- Dishwasher
- Ceramic Countertops
- Disposal
Flooring
- Carpet
- Tile
- Vinyl
Bedrooms and Bathrooms
- 3 Bedrooms
- All Upper Level Bedrooms
- Primary Bedroom Suite
- Walk-In Closet
Laundry
- Laundry Room
- Laundry on upper level
- Dryer
- Washer
Home Security
Pool
- In Ground Pool
- Heated Spa
- In Ground Spa
- Fence Around Pool
Utilities
- Central Heating and Cooling System
- Heating System Uses Natural Gas
- High-Efficiency Water Heater
Additional Features
- ENERGY STAR Qualified Equipment
- Outdoor Grill
- Property is near a clubhouse
Listing and Financial Details
- Tax Lot 81
- Tax Tract Number 17382
- Assessor Parcel Number 0209555120000
Community Details
Overview
- 156 Units
- Built by william lyon
Amenities
- Community Fire Pit
- Community Barbecue Grill
- Picnic Area
Recreation
- Community Playground
- Community Pool
- Community Spa
Security
- 24-Hour Security
- Card or Code Access
- Gated Community
- Carbon Monoxide Detectors
- Fire and Smoke Detector
Map
Home Values in the Area
Average Home Value in this Area
Property History
| Date | Event | Price | Change | Sq Ft Price |
|---|---|---|---|---|
| 04/07/2025 04/07/25 | Pending | -- | -- | -- |
| 03/31/2025 03/31/25 | For Sale | $654,900 | +86.1% | $361 / Sq Ft |
| 06/16/2015 06/16/15 | Sold | $352,000 | -1.4% | $194 / Sq Ft |
| 04/22/2015 04/22/15 | Pending | -- | -- | -- |
| 04/17/2015 04/17/15 | Price Changed | $356,888 | 0.0% | $197 / Sq Ft |
| 03/27/2015 03/27/15 | Price Changed | $356,999 | -0.8% | $197 / Sq Ft |
| 03/18/2015 03/18/15 | Price Changed | $359,900 | +0.5% | $198 / Sq Ft |
| 03/06/2015 03/06/15 | For Sale | $358,168 | -- | $197 / Sq Ft |
Tax History
| Year | Tax Paid | Tax Assessment Tax Assessment Total Assessment is a certain percentage of the fair market value that is determined by local assessors to be the total taxable value of land and additions on the property. | Land | Improvement |
|---|---|---|---|---|
| 2024 | $6,260 | $414,758 | $145,167 | $269,591 |
| 2023 | $6,148 | $406,626 | $142,321 | $264,305 |
| 2022 | $6,061 | $398,653 | $139,530 | $259,123 |
| 2021 | $6,023 | $390,836 | $136,794 | $254,042 |
| 2020 | $5,949 | $386,828 | $135,391 | $251,437 |
| 2019 | $5,926 | $379,243 | $132,736 | $246,507 |
| 2018 | $5,824 | $371,807 | $130,133 | $241,674 |
| 2017 | $5,680 | $364,516 | $127,581 | $236,935 |
| 2016 | $5,629 | $357,368 | $125,079 | $232,289 |
| 2015 | $4,546 | $251,858 | $88,069 | $163,789 |
| 2014 | $5,486 | $246,925 | $86,344 | $160,581 |
Mortgage History
| Date | Status | Loan Amount | Loan Type |
|---|---|---|---|
| Open | $346,000 | New Conventional | |
| Closed | $352,800 | New Conventional | |
| Closed | $345,624 | FHA | |
| Previous Owner | $215,000 | New Conventional | |
| Previous Owner | $230,153 | FHA |
Deed History
| Date | Type | Sale Price | Title Company |
|---|---|---|---|
| Grant Deed | $352,000 | Wfg National Title Company | |
| Interfamily Deed Transfer | -- | Wfg Title Company | |
| Grant Deed | $234,500 | Fidelity National Title Buil |
Similar Homes in Rancho Cucamonga, CA
Source: California Regional Multiple Listing Service (CRMLS)
MLS Number: TR15047804
APN: 0209-555-12
- 1 Hoffman Rd
- 4592 Haven Ave
- 10322 24th St
- 10151 Arrow Route Unit 138
- 10151 Arrow Route Unit 123
- 10151 Arrow Route Unit 33
- 10215 25th St
- 8401 Sunset Trail Place Unit E
- 10312 24th St
- 8353 Sunset Trail Place Unit E
- 8362 Sunset Trail Place Unit F
- 0 8th St
- 8669 Ramona Ave
- 9876 Arrow Route Unit 1
- 9999 Foothill Blvd Unit 147
- 9999 Foothill Blvd Unit 94
- 8723 Pine Crest Place
- 10280 Stafford St
- 7786 Haywood Place
- 8214 Leucite Ave
