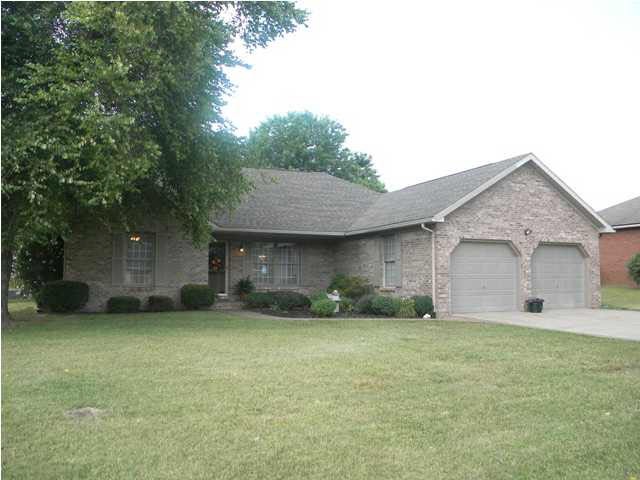
10366 Tecumseh Dr Newburgh, IN 47630
Highlights
- Ranch Style House
- 2 Car Attached Garage
- Level Lot
- Newburgh Elementary School Rated A-
- Forced Air Heating and Cooling System
About This Home
As of September 2015Super home...Super location! Beautiful Split-Bedroom Ranch with Screened-in Porch! The large Fully-Applianced Eat-In Kitchen features a breakfast bar, plenty of cabinets and countertops, planning desk and pantry and it opens to the spacious Great Room with cathedral ceiling. New Roof! The Screened-in Porch is the perfect place to relax after a long day. Backyard is flat and offers ample privacy. Covered front porch! Beautiful landscaping! Conveniently located seconds from Evansville, and very accessible to churches, gas stations, hospitals, schools, restaurants, grocery stores, and much more.
Home Details
Home Type
- Single Family
Est. Annual Taxes
- $987
Year Built
- Built in 1991
Lot Details
- Lot Dimensions are 100 x 125
- Level Lot
Parking
- 2 Car Attached Garage
Home Design
- Ranch Style House
- Brick Exterior Construction
Interior Spaces
- 1,600 Sq Ft Home
- Crawl Space
Bedrooms and Bathrooms
- 3 Bedrooms
- 2 Full Bathrooms
Utilities
- Forced Air Heating and Cooling System
- Heating System Uses Gas
Listing and Financial Details
- Home warranty included in the sale of the property
- Assessor Parcel Number 87-12-29-407-061.000-019
Ownership History
Purchase Details
Home Financials for this Owner
Home Financials are based on the most recent Mortgage that was taken out on this home.Purchase Details
Home Financials for this Owner
Home Financials are based on the most recent Mortgage that was taken out on this home.Purchase Details
Home Financials for this Owner
Home Financials are based on the most recent Mortgage that was taken out on this home.Map
Similar Homes in Newburgh, IN
Home Values in the Area
Average Home Value in this Area
Purchase History
| Date | Type | Sale Price | Title Company |
|---|---|---|---|
| Warranty Deed | -- | None Available | |
| Warranty Deed | -- | None Available | |
| Warranty Deed | -- | None Available |
Mortgage History
| Date | Status | Loan Amount | Loan Type |
|---|---|---|---|
| Open | $154,350 | New Conventional | |
| Previous Owner | $40,000 | New Conventional | |
| Previous Owner | $15,000 | Credit Line Revolving | |
| Previous Owner | $134,900 | New Conventional | |
| Previous Owner | $25,000 | Future Advance Clause Open End Mortgage |
Property History
| Date | Event | Price | Change | Sq Ft Price |
|---|---|---|---|---|
| 09/17/2015 09/17/15 | Sold | $171,500 | -1.4% | $107 / Sq Ft |
| 08/05/2015 08/05/15 | Pending | -- | -- | -- |
| 07/26/2015 07/26/15 | For Sale | $174,000 | +16.1% | $109 / Sq Ft |
| 10/22/2012 10/22/12 | Sold | $149,900 | -3.2% | $94 / Sq Ft |
| 08/15/2012 08/15/12 | Pending | -- | -- | -- |
| 06/18/2012 06/18/12 | For Sale | $154,900 | -- | $97 / Sq Ft |
Tax History
| Year | Tax Paid | Tax Assessment Tax Assessment Total Assessment is a certain percentage of the fair market value that is determined by local assessors to be the total taxable value of land and additions on the property. | Land | Improvement |
|---|---|---|---|---|
| 2024 | $1,745 | $242,700 | $49,500 | $193,200 |
| 2023 | $1,691 | $237,000 | $49,500 | $187,500 |
| 2022 | $1,477 | $205,000 | $26,700 | $178,300 |
| 2021 | $1,220 | $168,800 | $28,700 | $140,100 |
| 2020 | $1,183 | $156,300 | $26,800 | $129,500 |
| 2019 | $1,185 | $151,500 | $26,800 | $124,700 |
| 2018 | $1,013 | $141,900 | $26,800 | $115,100 |
| 2017 | $959 | $137,200 | $26,800 | $110,400 |
| 2016 | $1,018 | $138,900 | $26,800 | $112,100 |
| 2014 | $866 | $136,600 | $26,500 | $110,100 |
| 2013 | $856 | $137,600 | $26,500 | $111,100 |
Source: Indiana Regional MLS
MLS Number: 878344
APN: 87-12-29-407-061.000-019
- 10481 Waterford Place
- 10641 Tecumseh Dr
- 10188 Byron Ct
- 10533 Williamsburg Dr
- 4444 Ashbury Parke Dr
- 10711 Williamsburg Dr
- 10386 Regent Ct
- 10266 Schnapf Ln
- 4720 Estate Dr
- 900 Stahl Ct
- 642 Kingswood Dr
- 634 Kingswood Dr
- 8320 Newburgh Rd
- 8201 Washington Ave
- 905 Crestwood Dr E
- 10224 Bourbon St
- 10267 Bourbon St
- 10233 State Road 66
- 10455 Cricklewood Dr
- 5819 Riverwalk Cir
