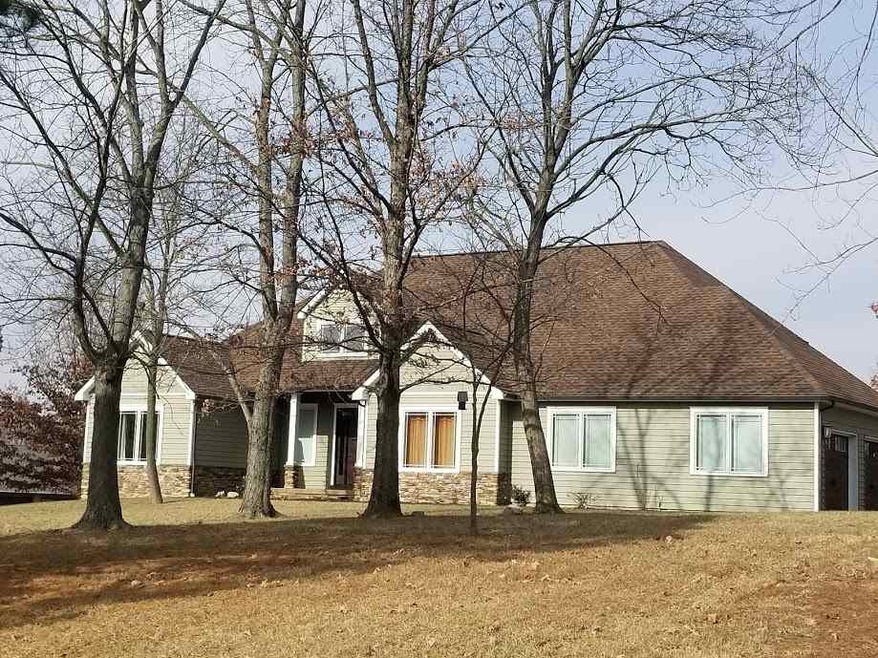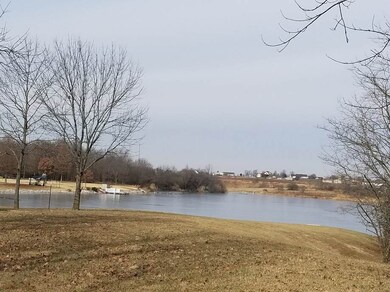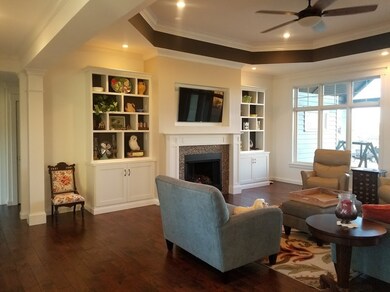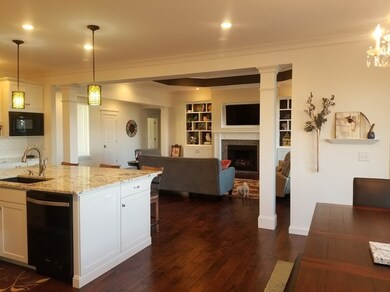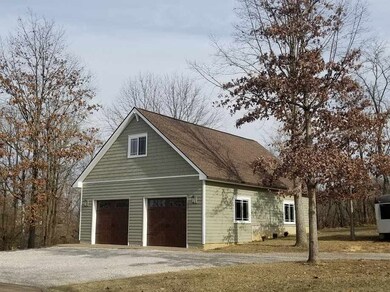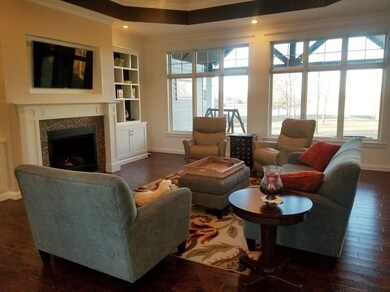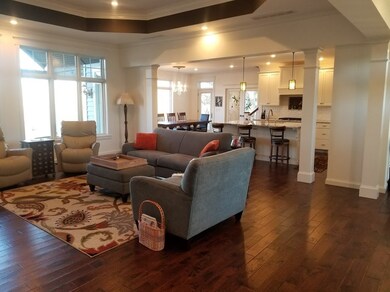
10366 Titzer Rd Chandler, IN 47610
Highlights
- Waterfront
- Open Floorplan
- Partially Wooded Lot
- Castle North Middle School Rated A-
- Lake Property
- Backs to Open Ground
About This Home
As of October 2021Beautiful home, Beautiful Area, Beautiful Lot!! Rare find on high demand Wren Lake. Quality Custom designed and built home. Top quality construction and materials. Very tasteful design. You will be amazed by the many extra details and trim work. Crown molding in all main living areas. Detailed tile work around fireplace, kitchen and baths. Walk-in pantry. Kitchen, great room and dining area are open for great entertaining. Eating bar. Glass door to laundry has an etched tree on it. Bead board with built-in bench in laundry. Deep sink. Attached garage with sealed concrete floor, lift master, quiet no chain garage door. Amazing detached garage has separate breaker system and switch in attached garage. 400 amp electric service, 2x6 construction with 6" insulation as a result windows have a deep ledge. Top of the line Pella windows with Azek composite trim. High end siding installed to stay (ask for details). One bedroom is currently being used as an office. Very deep concrete crawl space with access door from inside guest bedroom closet - 2" thick concrete block insulated. Spacious great room with tray ceiling and custom built cabinetry. Master Bedroom has tray ceiling beautiful bath with ceramic walk-in shower. Smoke alarms are wired-in. Gutter guards and soffit lighting. Elegant front door. Sound proof insulation around Master Bedroom. Flex room is currently used as an art studio. Custom designed stained glass doors as you enter the room. Wet sink that could be a bar area if room were used as a formal dining room. Beautiful view of lake from rooms across back of house. Upstairs is a very large multi-purpose bonus room and another bath. There is an unfinished walk-in attic offering plenty of storage off the bonus room. Relax on the open back porch. The fully finished 28x40 detached garage is a dream. It has set up for welding. Same design as the home. Tall ceiling with a walk up stairway to an unfinished loft area for more storage. Ownership includes part of the lake. Chamber septic system to protect the lake environment. This is an amazing opportunity. No need to wait for construction time -- ready for a new owner to enjoy. Ariel view: https://www.google.com/maps/@38.0456482,-87.4388791,69a,35y,358.13h,45.04t/data=!3m1!1e3
Home Details
Home Type
- Single Family
Est. Annual Taxes
- $2,757
Year Built
- Built in 2015
Lot Details
- 2.61 Acre Lot
- Lot Dimensions are 289 x 650
- Waterfront
- Backs to Open Ground
- Rural Setting
- Landscaped
- Irregular Lot
- Lot Has A Rolling Slope
- Partially Wooded Lot
Parking
- 2 Car Attached Garage
- Garage Door Opener
- Off-Street Parking
Home Design
- Cedar
- Vinyl Construction Material
Interior Spaces
- 3,011 Sq Ft Home
- 1.5-Story Property
- Open Floorplan
- Wet Bar
- Ceiling Fan
- Ventless Fireplace
- Gas Log Fireplace
- Entrance Foyer
- Great Room
- Living Room with Fireplace
- Workshop
- Fire and Smoke Detector
Kitchen
- Eat-In Kitchen
- Walk-In Pantry
- Kitchen Island
- Utility Sink
- Disposal
Bedrooms and Bathrooms
- 4 Bedrooms
- Double Vanity
- Whirlpool Bathtub
- Bathtub With Separate Shower Stall
Laundry
- Laundry on main level
- Electric Dryer Hookup
Basement
- Sump Pump
- Block Basement Construction
- Crawl Space
Eco-Friendly Details
- Energy-Efficient HVAC
- Energy-Efficient Doors
Outdoor Features
- Lake Property
- Lake, Pond or Stream
- Covered patio or porch
Utilities
- Forced Air Heating and Cooling System
- Heating System Uses Gas
- Septic System
Community Details
- Community Fire Pit
Listing and Financial Details
- Assessor Parcel Number 87-08-32-202-004.000-006
Ownership History
Purchase Details
Home Financials for this Owner
Home Financials are based on the most recent Mortgage that was taken out on this home.Purchase Details
Home Financials for this Owner
Home Financials are based on the most recent Mortgage that was taken out on this home.Similar Home in Chandler, IN
Home Values in the Area
Average Home Value in this Area
Purchase History
| Date | Type | Sale Price | Title Company |
|---|---|---|---|
| Warranty Deed | $650,000 | None Available | |
| Warranty Deed | -- | Regional Title Services Llc |
Mortgage History
| Date | Status | Loan Amount | Loan Type |
|---|---|---|---|
| Open | $200,000 | New Conventional | |
| Closed | $150,000 | New Conventional | |
| Closed | $500,000 | Future Advance Clause Open End Mortgage | |
| Previous Owner | $316,652 | Credit Line Revolving | |
| Previous Owner | $287,000 | Credit Line Revolving | |
| Previous Owner | $200,000 | New Conventional | |
| Previous Owner | $50,000 | Unknown |
Property History
| Date | Event | Price | Change | Sq Ft Price |
|---|---|---|---|---|
| 10/20/2021 10/20/21 | Sold | $650,000 | +2.4% | $206 / Sq Ft |
| 09/18/2021 09/18/21 | Pending | -- | -- | -- |
| 09/15/2021 09/15/21 | For Sale | $635,000 | +36.6% | $202 / Sq Ft |
| 02/06/2018 02/06/18 | Sold | $464,900 | 0.0% | $154 / Sq Ft |
| 01/10/2018 01/10/18 | Pending | -- | -- | -- |
| 01/06/2018 01/06/18 | For Sale | $464,900 | -- | $154 / Sq Ft |
Tax History Compared to Growth
Tax History
| Year | Tax Paid | Tax Assessment Tax Assessment Total Assessment is a certain percentage of the fair market value that is determined by local assessors to be the total taxable value of land and additions on the property. | Land | Improvement |
|---|---|---|---|---|
| 2024 | $3,669 | $595,100 | $98,200 | $496,900 |
| 2023 | $4,284 | $586,700 | $73,400 | $513,300 |
| 2022 | $3,789 | $474,400 | $61,700 | $412,700 |
| 2021 | $3,331 | $379,500 | $50,900 | $328,600 |
| 2020 | $3,385 | $369,400 | $50,900 | $318,500 |
| 2019 | $3,428 | $369,400 | $50,900 | $318,500 |
| 2018 | $2,879 | $326,100 | $50,900 | $275,200 |
| 2017 | $2,783 | $319,000 | $50,900 | $268,100 |
| 2016 | $2,757 | $319,800 | $50,900 | $268,900 |
| 2014 | $477 | $33,900 | $33,900 | $0 |
| 2013 | $464 | $33,900 | $33,900 | $0 |
Agents Affiliated with this Home
-
Allen Mosbey

Seller's Agent in 2021
Allen Mosbey
ERA FIRST ADVANTAGE REALTY, INC
(812) 459-1159
152 Total Sales
-
Lisa Bradshaw

Buyer's Agent in 2021
Lisa Bradshaw
ERA FIRST ADVANTAGE REALTY, INC
(812) 204-7336
122 Total Sales
-
Mary Getz

Seller's Agent in 2018
Mary Getz
Kinney Realty & Development
(812) 499-2597
18 Total Sales
-
James Quehl
J
Buyer's Agent in 2018
James Quehl
F.C. TUCKER EMGE
(812) 205-9039
12 Total Sales
Map
Source: Indiana Regional MLS
MLS Number: 201800830
APN: 87-08-32-202-004.000-006
- 0 Titzer Rd Unit 202517920
- 1084 S Stevenson Station Rd
- 1116 S Stevenson Station Rd
- 1148 S Stevenson Station Rd
- 1180 S Stevenson Station Rd
- 1244 S Stevenson Station Rd
- 1276 S Stevenson Station Rd
- 1308 S Stevenson Station Rd
- 1340 S Stevenson Station Rd
- 1372 S Stevenson Station Rd
- 1404 S Stevenson Station Rd
- 0 Old Boonville Hwy Unit 202522658
- 390 Mallard Cir
- 402 Mallard Cir
- 8112 Jt Ct
- 5307 Millersburg Rd
- 1229 Saddlebrooke Cir
- 1191 Saddlebrooke Cir
- 1057 Saddlebrooke Cir
- 1054 Saddlebrooke Cir
