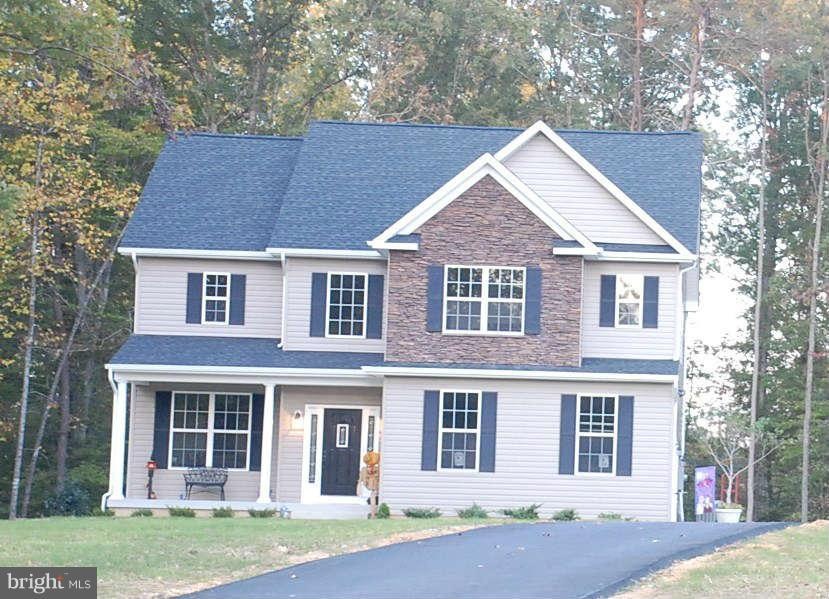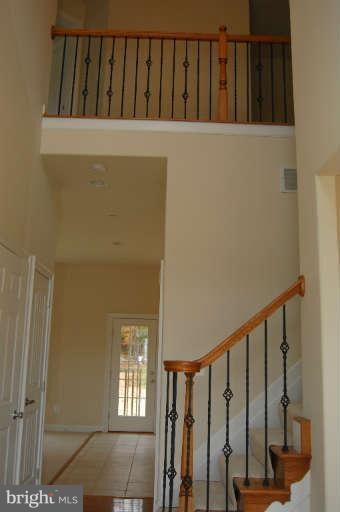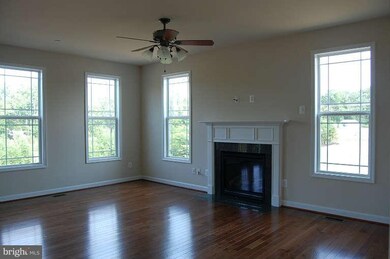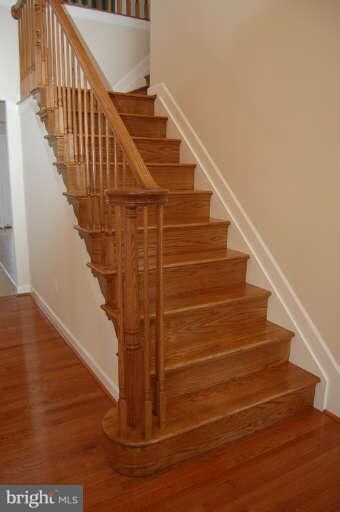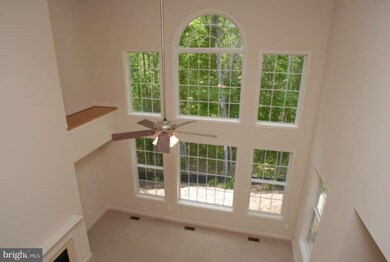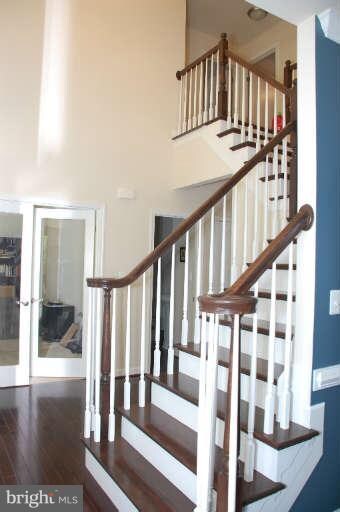
10366 Tydings Ct La Plata, MD 20646
4
Beds
2.5
Baths
--
Sq Ft
1.24
Acres
Highlights
- New Construction
- Gourmet Country Kitchen
- Open Floorplan
- La Plata High School Rated A-
- 1.24 Acre Lot
- Colonial Architecture
About This Home
As of May 2022TO BE BUILT> One of many different styles & prices. Custom designed by purchaser.Our plans our yours. Prices begin at $379900. Lot sizes 1-2acs.Close to LaPlata town area without extra tax!!
Home Details
Home Type
- Single Family
Est. Annual Taxes
- $909
Year Built
- 2014
Lot Details
- 1.24 Acre Lot
- Property is zoned AC
HOA Fees
- $29 Monthly HOA Fees
Parking
- 2 Car Attached Garage
- Side Facing Garage
Home Design
- Colonial Architecture
- Shingle Roof
- Vinyl Siding
Interior Spaces
- Property has 2 Levels
- Open Floorplan
- Crown Molding
- Ceiling height of 9 feet or more
- Ceiling Fan
- 1 Fireplace
- Low Emissivity Windows
- Vinyl Clad Windows
- Window Screens
- Sliding Doors
- Mud Room
- Family Room Off Kitchen
- Dining Area
Kitchen
- Gourmet Country Kitchen
- Breakfast Area or Nook
- Double Oven
- Down Draft Cooktop
- Microwave
- Dishwasher
- Kitchen Island
Bedrooms and Bathrooms
- 4 Bedrooms
- En-Suite Primary Bedroom
- En-Suite Bathroom
- 2.5 Bathrooms
Laundry
- Laundry Room
- Washer and Dryer Hookup
Unfinished Basement
- Heated Basement
- Walk-Out Basement
- Basement Fills Entire Space Under The House
- Walk-Up Access
- Rear Basement Entry
- Rough-In Basement Bathroom
Accessible Home Design
- Grab Bars
- Modifications for wheelchair accessibility
Utilities
- Central Heating and Cooling System
- Air Source Heat Pump
- Well
- Electric Water Heater
- Septic Tank
- Cable TV Available
Community Details
- $350 Other One-Time Fees
- Built by LITZ CUSTOM HOMES
- Georgetown
Listing and Financial Details
- Tax Lot 15
- Assessor Parcel Number 0901092456
Ownership History
Date
Name
Owned For
Owner Type
Purchase Details
Listed on
Apr 20, 2022
Closed on
May 27, 2022
Sold by
Paganucci Craig J and Paganucci Laura E
Bought by
Hawkins Reginald A and Hawkins Amanda
Seller's Agent
Brittany Bahen
JPAR Real Estate Professionals
Buyer's Agent
Jeffrey Greer
EXP Realty, LLC
List Price
$595,000
Sold Price
$620,000
Premium/Discount to List
$25,000
4.2%
Total Days on Market
398
Current Estimated Value
Home Financials for this Owner
Home Financials are based on the most recent Mortgage that was taken out on this home.
Estimated Appreciation
$55,555
Avg. Annual Appreciation
2.94%
Original Mortgage
$620,000
Outstanding Balance
$593,311
Interest Rate
5.1%
Mortgage Type
VA
Estimated Equity
$82,244
Purchase Details
Listed on
Jan 24, 2013
Closed on
Aug 12, 2014
Sold by
Chestnut Grove Venture Llc
Bought by
Paganucci Craig J and Paganucci Laura E
Seller's Agent
Julie Cronan
RE/MAX Realty Group
Buyer's Agent
Brent Sweet
RE/MAX Realty Group
List Price
$379,900
Sold Price
$434,850
Premium/Discount to List
$54,950
14.46%
Home Financials for this Owner
Home Financials are based on the most recent Mortgage that was taken out on this home.
Avg. Annual Appreciation
4.66%
Original Mortgage
$369,410
Interest Rate
4.14%
Mortgage Type
VA
Map
Create a Home Valuation Report for This Property
The Home Valuation Report is an in-depth analysis detailing your home's value as well as a comparison with similar homes in the area
Similar Homes in La Plata, MD
Home Values in the Area
Average Home Value in this Area
Purchase History
| Date | Type | Sale Price | Title Company |
|---|---|---|---|
| Deed | $620,000 | Old Republic National Title | |
| Deed | $434,850 | None Available |
Source: Public Records
Mortgage History
| Date | Status | Loan Amount | Loan Type |
|---|---|---|---|
| Open | $620,000 | VA | |
| Previous Owner | $324,899 | VA | |
| Previous Owner | $326,519 | VA | |
| Previous Owner | $100,000 | Credit Line Revolving | |
| Previous Owner | $369,410 | VA |
Source: Public Records
Property History
| Date | Event | Price | Change | Sq Ft Price |
|---|---|---|---|---|
| 05/27/2022 05/27/22 | Sold | $620,000 | +4.2% | $225 / Sq Ft |
| 04/24/2022 04/24/22 | Pending | -- | -- | -- |
| 04/20/2022 04/20/22 | For Sale | $595,000 | +36.8% | $216 / Sq Ft |
| 08/12/2014 08/12/14 | Sold | $434,850 | +6.1% | -- |
| 07/30/2014 07/30/14 | Price Changed | $409,900 | 0.0% | -- |
| 03/05/2014 03/05/14 | Price Changed | $409,900 | +7.9% | -- |
| 02/26/2014 02/26/14 | Pending | -- | -- | -- |
| 01/24/2013 01/24/13 | For Sale | $379,900 | -- | -- |
Source: Bright MLS
Tax History
| Year | Tax Paid | Tax Assessment Tax Assessment Total Assessment is a certain percentage of the fair market value that is determined by local assessors to be the total taxable value of land and additions on the property. | Land | Improvement |
|---|---|---|---|---|
| 2024 | $1,696 | $466,200 | $0 | $0 |
| 2023 | $6,265 | $438,400 | $127,400 | $311,000 |
| 2022 | $1,670 | $428,400 | $0 | $0 |
| 2021 | $18,121 | $418,400 | $0 | $0 |
| 2020 | $7,137 | $408,400 | $112,400 | $296,000 |
| 2019 | $14,070 | $404,367 | $0 | $0 |
| 2018 | $5,272 | $400,333 | $0 | $0 |
| 2017 | $6,752 | $396,300 | $0 | $0 |
| 2016 | -- | $385,800 | $0 | $0 |
| 2015 | -- | $375,300 | $0 | $0 |
| 2014 | -- | $92,400 | $0 | $0 |
Source: Public Records
Source: Bright MLS
MLS Number: 1003321680
APN: 01-092456
Nearby Homes
- 7879 Wicker Ln
- 7810 Bel Alton Newtown Rd
- 7351 Spring Hill Ct
- 10226 Springhill Newtown Rd
- 8710 Femia Ct
- 7426 Robin Rd
- 8160 Crain Hwy
- 8080 Crain Hwy
- 9350 Slidell Place
- 8580 Crain Hwy
- 7855 Crain Hwy
- 0 Deer Farm Place
- 9555 Bel Alton Newtown Rd
- 11490 Olde Dominion Place
- 511 Dogwood Ct
- 9665 Docs Place
- 708 Clarks Run Rd
- 8771 Dream Ct
- 9035 Fairground Rd
- 9190 Balsam Run
