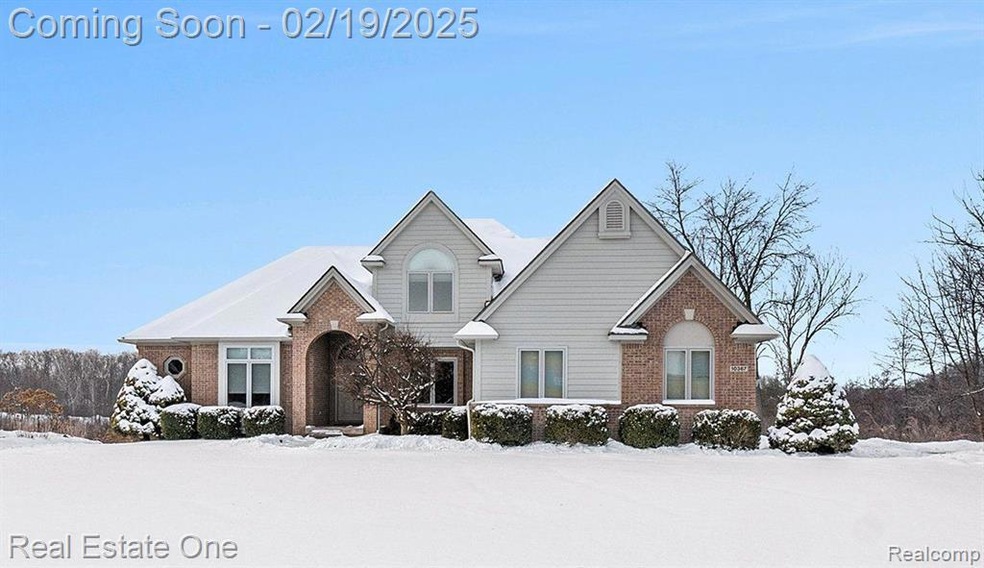
$560,000
- 3 Beds
- 2 Baths
- 1,793 Sq Ft
- 10164 Elizabeth Lake Rd
- White Lake, MI
Experience the Best of Lakefront Living on Beautiful Private, All Sports Oxbow Lake. Welcome to your dream lakefront retreat! This charming ranch-style home offers the perfect blend of comfort, character, and panoramic views in a premier location on Oxbow Lake. Step through the spacious foyer and be immediately captivated by expansive, breathtaking views of All Sports, Oxbow Lake. The main level
Perry Rue Real Estate One-Milford
