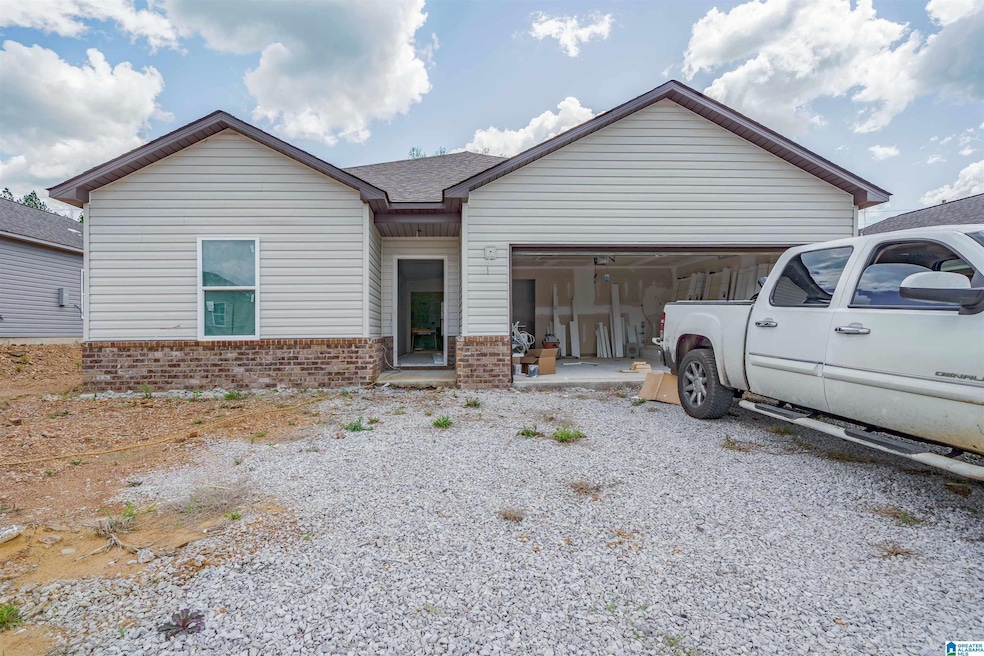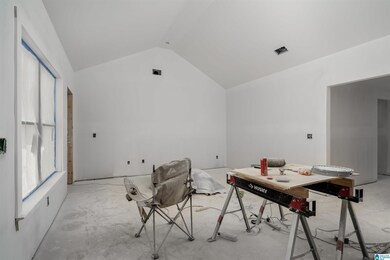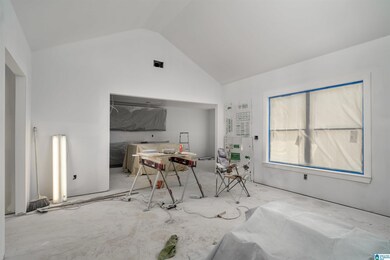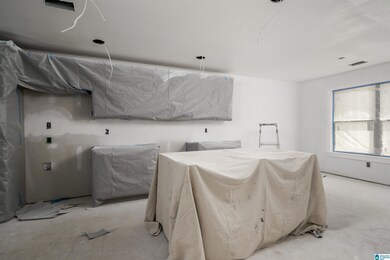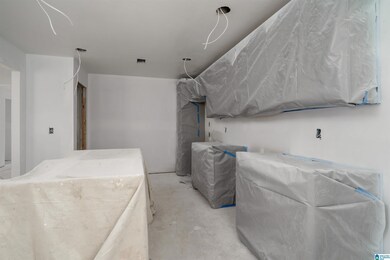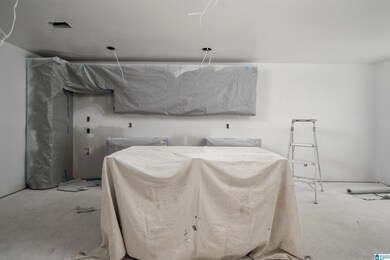
10367 Squires Way Vance, AL 35490
Estimated payment $1,773/month
Highlights
- Solid Surface Countertops
- 2 Car Attached Garage
- Patio
- Porch
- Walk-In Closet
- Recessed Lighting
About This Home
This stunning 4 bed, 2 bath new construction home, just 10 minutes from the Mercedes Plant, offers modern living with an open-concept design. The spacious living room features a vaulted ceiling overlooking the back patio, while the beautiful cabinetry with pantry provides ample storage. LVP flooring is planned throughout for a stylish and durable finish, and brand-new stainless steel appliances, including a refrigerator, will be installed. Almost complete, this home is a perfect opportunity to own something brand new in a prime location.
Home Details
Home Type
- Single Family
Year Built
- Built in 2023
Lot Details
- 0.26 Acre Lot
Parking
- 2 Car Attached Garage
- Front Facing Garage
Home Design
- Brick Exterior Construction
- Slab Foundation
- Vinyl Siding
Interior Spaces
- 1,620 Sq Ft Home
- 1-Story Property
- Recessed Lighting
- Vinyl Flooring
Kitchen
- Electric Oven
- Electric Cooktop
- Stove
- Built-In Microwave
- Solid Surface Countertops
- Disposal
Bedrooms and Bathrooms
- 4 Bedrooms
- Walk-In Closet
- 2 Full Bathrooms
- Bathtub and Shower Combination in Primary Bathroom
Laundry
- Laundry Room
- Laundry on main level
- Washer and Electric Dryer Hookup
Outdoor Features
- Patio
- Porch
Schools
- Brookwood Elementary And Middle School
- Brookwood High School
Utilities
- Heating Available
- Electric Water Heater
Listing and Financial Details
Map
Home Values in the Area
Average Home Value in this Area
Property History
| Date | Event | Price | Change | Sq Ft Price |
|---|---|---|---|---|
| 04/14/2025 04/14/25 | For Sale | $289,900 | -- | $179 / Sq Ft |
Similar Homes in Vance, AL
Source: Greater Alabama MLS
MLS Number: 21415965
- 0 Cedar Hill Dr
- 0 Mountain View Ln Unit 166755
- 0 N Shore Dr
- 000 Deer Chase Rd Unit 2
- Lot 11 Deer Chase Rd Unit Lot 11
- 12760 Clyde Cir
- 18894 Alabama 216
- 0 Hobby Horse Rd Unit 167582
- lot 24 Gladys Dr Unit 24
- 0 Bama Rock Garden Rd Unit 22533792
- 0 Parson Dr Unit 165822
- 0 Parson Dr Unit Lot 3
- 19625 Highway 216
- 12801 Charles Taylor Rd
- 0 Crisstown Rd Unit 22533791
- 9 Mark Dr
- 20349 Tanya Dr
- 0000 Calhoun Rd
- 000 Calhoun Rd
- 0 Sandy Dr Unit 69 21420182
