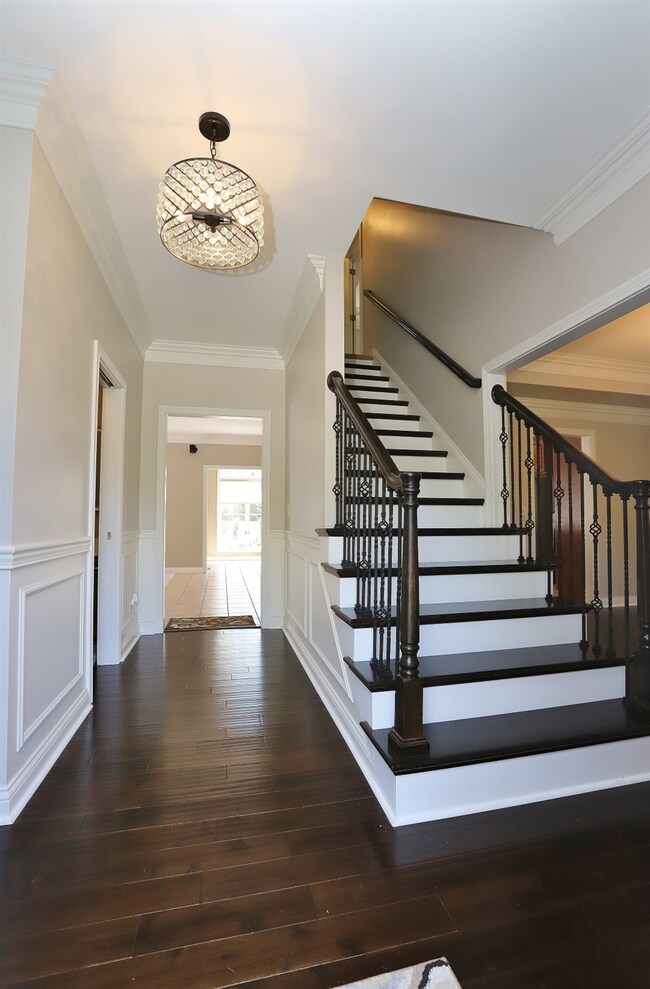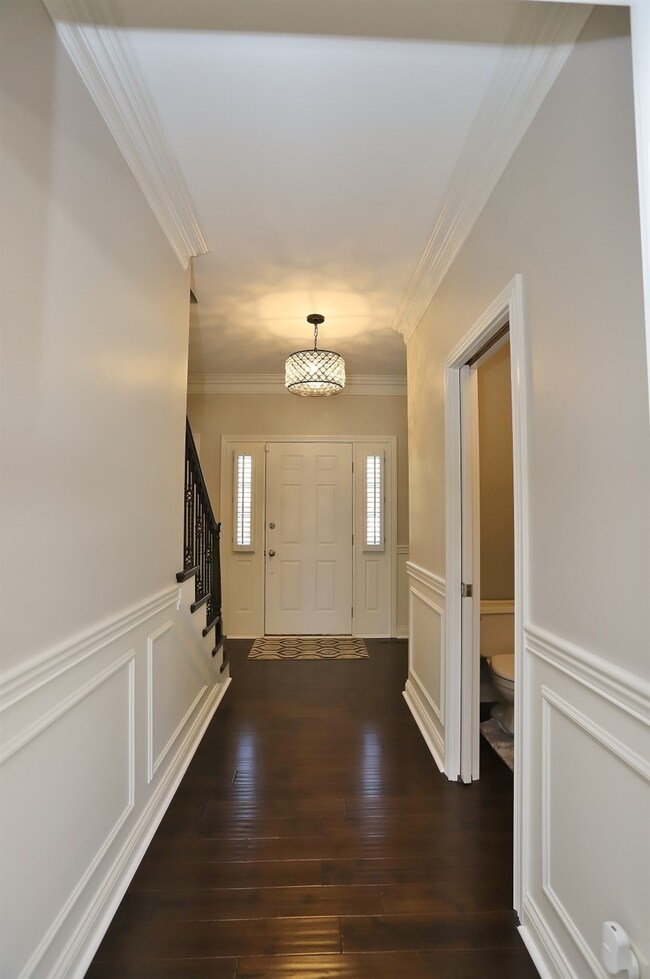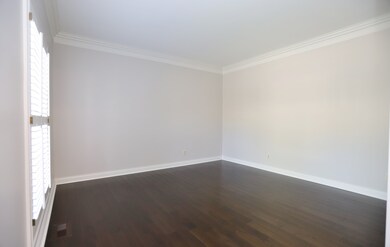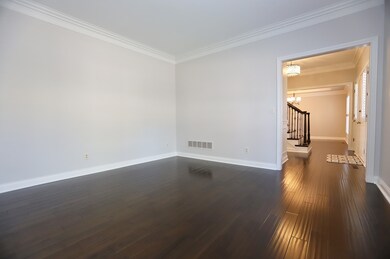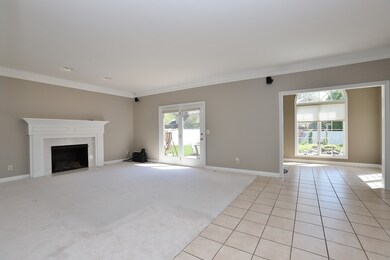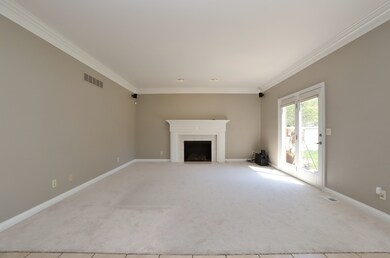
10367 Wexford Ct Newburgh, IN 47630
Highlights
- Open Floorplan
- Backs to Open Ground
- Stone Countertops
- Newburgh Elementary School Rated A-
- Wood Flooring
- Formal Dining Room
About This Home
As of August 2019Location Location! This property in Thornbrook estates has been completely updated! This property is over 3000 square feet and features 4 beds and 2.5 baths. The open kitchen and kitchen and family room is perfect for your entertaining needs. Stainless steel appliances, granite counter tops, tile floors. There is a formal living room and dining room as well.. Upstairs you will find a spacious master suite with a large closet, and attic storage. The laundry is located on second level for convenience. The roof is new and has warranty. There is a 2-10 warranty for buyer's piece of mind. This home is fully remodeled, and waiting for new owners!
Home Details
Home Type
- Single Family
Est. Annual Taxes
- $2,462
Year Built
- Built in 1992
Lot Details
- 0.36 Acre Lot
- Lot Dimensions are 120x130
- Backs to Open Ground
- Cul-De-Sac
- Property is Fully Fenced
- Wood Fence
- Landscaped
- Level Lot
- Irrigation
- Property is zoned R-1 One Family Dwelling
HOA Fees
- $42 Monthly HOA Fees
Parking
- 2.5 Car Attached Garage
- Garage Door Opener
Home Design
- Brick Exterior Construction
Interior Spaces
- 3,096 Sq Ft Home
- 2-Story Property
- Open Floorplan
- Crown Molding
- Ceiling height of 9 feet or more
- Ceiling Fan
- Gas Log Fireplace
- Formal Dining Room
- Crawl Space
- Storage In Attic
- Washer and Electric Dryer Hookup
Kitchen
- Kitchen Island
- Stone Countertops
- Disposal
Flooring
- Wood
- Carpet
- Ceramic Tile
Bedrooms and Bathrooms
- 4 Bedrooms
- Double Vanity
- Garden Bath
Schools
- Newburgh Elementary School
- Castle North Middle School
- Castle High School
Utilities
- Central Air
- Heating System Uses Gas
Additional Features
- Patio
- Suburban Location
Community Details
- Thornbrook Estates Subdivision
Listing and Financial Details
- Home warranty included in the sale of the property
- Assessor Parcel Number 87-12-29-401-023.000-019
Ownership History
Purchase Details
Home Financials for this Owner
Home Financials are based on the most recent Mortgage that was taken out on this home.Purchase Details
Home Financials for this Owner
Home Financials are based on the most recent Mortgage that was taken out on this home.Similar Homes in Newburgh, IN
Home Values in the Area
Average Home Value in this Area
Purchase History
| Date | Type | Sale Price | Title Company |
|---|---|---|---|
| Warranty Deed | -- | None Available | |
| Deed | $305,000 | -- |
Mortgage History
| Date | Status | Loan Amount | Loan Type |
|---|---|---|---|
| Open | $169,000 | New Conventional |
Property History
| Date | Event | Price | Change | Sq Ft Price |
|---|---|---|---|---|
| 08/22/2019 08/22/19 | Sold | $329,000 | -1.8% | $106 / Sq Ft |
| 07/08/2019 07/08/19 | Pending | -- | -- | -- |
| 06/24/2019 06/24/19 | Price Changed | $334,900 | -2.9% | $108 / Sq Ft |
| 05/30/2019 05/30/19 | Price Changed | $344,900 | -1.4% | $111 / Sq Ft |
| 05/07/2019 05/07/19 | Price Changed | $349,900 | -1.4% | $113 / Sq Ft |
| 04/23/2019 04/23/19 | For Sale | $354,900 | +16.4% | $115 / Sq Ft |
| 02/09/2016 02/09/16 | Sold | $305,000 | 0.0% | $99 / Sq Ft |
| 01/07/2016 01/07/16 | Pending | -- | -- | -- |
| 01/07/2016 01/07/16 | For Sale | $305,000 | -- | $99 / Sq Ft |
Tax History Compared to Growth
Tax History
| Year | Tax Paid | Tax Assessment Tax Assessment Total Assessment is a certain percentage of the fair market value that is determined by local assessors to be the total taxable value of land and additions on the property. | Land | Improvement |
|---|---|---|---|---|
| 2024 | $2,958 | $378,100 | $71,500 | $306,600 |
| 2023 | $2,867 | $369,200 | $71,500 | $297,700 |
| 2022 | $2,870 | $347,700 | $64,900 | $282,800 |
| 2021 | $2,811 | $319,700 | $63,900 | $255,800 |
| 2020 | $2,701 | $296,000 | $59,300 | $236,700 |
| 2019 | $2,654 | $291,500 | $59,300 | $232,200 |
| 2018 | $2,478 | $284,000 | $59,300 | $224,700 |
| 2017 | $2,461 | $283,800 | $59,300 | $224,500 |
| 2016 | $2,333 | $272,700 | $59,300 | $213,400 |
| 2014 | $2,295 | $276,800 | $60,600 | $216,200 |
| 2013 | $2,264 | $278,900 | $60,600 | $218,300 |
Agents Affiliated with this Home
-
Carolyn McClintock

Seller's Agent in 2019
Carolyn McClintock
F.C. TUCKER EMGE
(812) 457-6281
564 Total Sales
-
Theresa Catanese

Buyer's Agent in 2019
Theresa Catanese
Catanese Real Estate
(812) 454-0989
564 Total Sales
-
Stacy Stevens

Seller's Agent in 2016
Stacy Stevens
Landmark Realty & Development, Inc
(812) 305-5594
180 Total Sales
Map
Source: Indiana Regional MLS
MLS Number: 201915102
APN: 87-12-29-401-023.000-019
- 4444 Ashbury Parke Dr
- 4630 Marble Dr
- 10481 Waterford Place
- 10188 Byron Ct
- 10266 Schnapf Ln
- 10641 Tecumseh Dr
- 10233 State Road 66
- 10533 Williamsburg Dr
- 4308 Martha Ct
- 722 Kingswood Dr
- 642 Kingswood Dr
- 634 Kingswood Dr
- 10711 Williamsburg Dr
- 10386 Regent Ct
- 3875 Clover Dr
- 3833 Clover Dr
- 4595 Fieldcrest Place Cir
- 624 Greengate Ct
- 4600 Fieldcrest Place Cir
- 8320 Newburgh Rd

