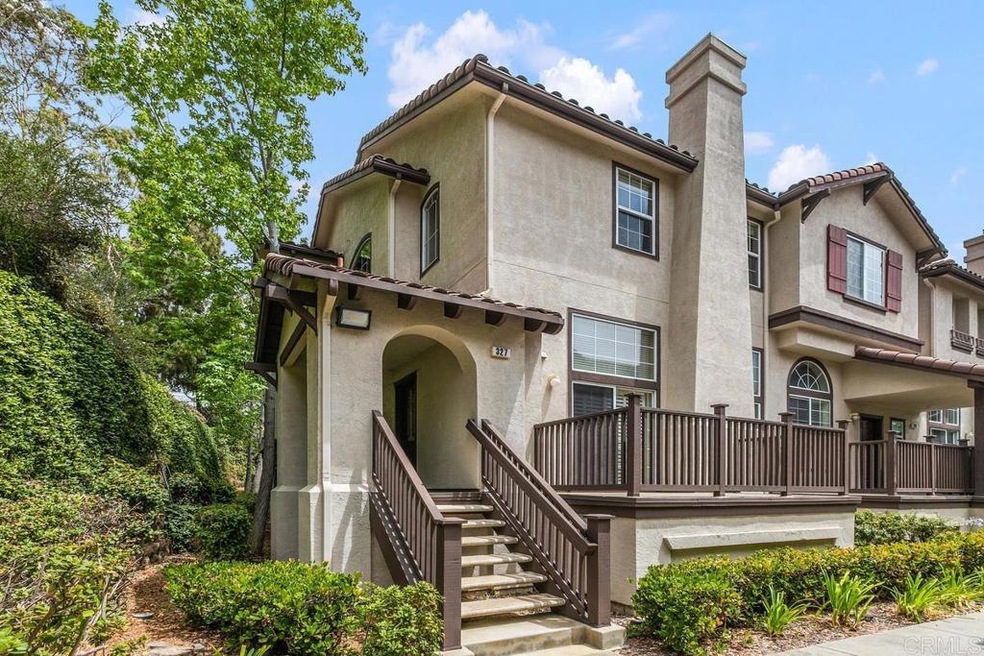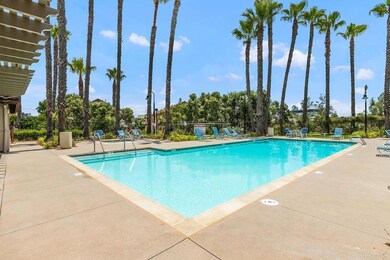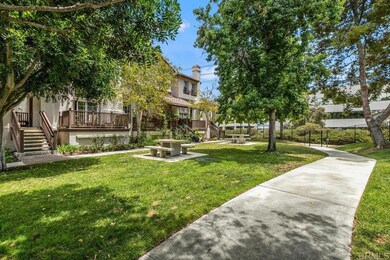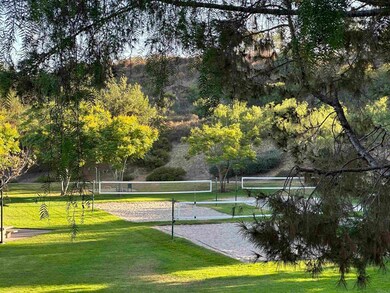
10368 Wateridge Cir Unit 327 San Diego, CA 92121
Sorrento Valley NeighborhoodHighlights
- Heated In Ground Pool
- No Units Above
- Updated Kitchen
- Hickman Elementary School Rated A
- Primary Bedroom Suite
- Open Floorplan
About This Home
As of November 2024Welcome to 10368 Wateridge Circle, Unit 327, an elegant luxury end unit nestled in a serene San Diego community. This daylight-flooded, 3-bedroom, 2.5-bathroom home boasts an open floor plan adorned with wide-planked hardwood floors, crown moldings, and plantation shutters throughout. The chef's kitchen features granite countertops, a double refrigerator, and a gas stove, perfect for culinary adventures. The living room, with its soaring two-story ceilings and cozy fireplace, opens to a spacious front patio, ideal for outdoor entertaining. Retreat to the primary ensuite, complete with dual sinks, a walk-in custom closet, and an all-stone soaking tub surround. Additional highlights include a built-in library on the second level, a versatile family room/office, and luxurious touches like crown moldings and recessed lighting. Enjoy access to outstanding recreational facilities, including a heated pool, hot tub, tennis courts, and picnic areas, sand volleyball court, playgrounds. Located near scenic hiking and biking trails, dining, beaches, shopping, and major business parks, this home offers the perfect blend of luxury and convenience. Painted in neutral tones, this prime property is ready to welcome you home for the holidays!
Property Details
Home Type
- Condominium
Est. Annual Taxes
- $6,872
Year Built
- Built in 2000 | Remodeled
Lot Details
- No Units Above
- End Unit
- No Units Located Below
- 1 Common Wall
- South Facing Home
- Level Lot
- Sprinkler System
HOA Fees
- $399 Monthly HOA Fees
Parking
- 2 Car Direct Access Garage
- Parking Available
- Rear-Facing Garage
- Single Garage Door
- Garage Door Opener
- Driveway
Property Views
- Hills
- Park or Greenbelt
- Neighborhood
Home Design
- Mediterranean Architecture
- Patio Home
- Split Level Home
- Turnkey
- Tile Roof
- Stucco
Interior Spaces
- 1,553 Sq Ft Home
- 3-Story Property
- Open Floorplan
- Built-In Features
- Crown Molding
- Two Story Ceilings
- Ceiling Fan
- Recessed Lighting
- Fireplace With Gas Starter
- Double Pane Windows
- Plantation Shutters
- Blinds
- Window Screens
- Sliding Doors
- Entrance Foyer
- Family Room Off Kitchen
- Living Room with Fireplace
- Living Room with Attached Deck
- Dining Room
- Storage
- Center Hall
Kitchen
- Updated Kitchen
- Open to Family Room
- Gas Oven
- Gas Cooktop
- Range Hood
- Microwave
- Granite Countertops
Flooring
- Wood
- Tile
Bedrooms and Bathrooms
- 3 Bedrooms
- All Upper Level Bedrooms
- Primary Bedroom Suite
- Walk-In Closet
- Dressing Area
- Remodeled Bathroom
- Granite Bathroom Countertops
- Stone Bathroom Countertops
- Dual Vanity Sinks in Primary Bathroom
- Low Flow Toliet
- Bathtub with Shower
- Low Flow Shower
- Exhaust Fan In Bathroom
- Linen Closet In Bathroom
- Closet In Bathroom
Laundry
- Laundry Room
- Laundry in Garage
- Washer
Home Security
Pool
- Heated In Ground Pool
- Heated Spa
- In Ground Spa
Outdoor Features
- Open Patio
- Exterior Lighting
- Rain Gutters
- Front Porch
Location
- Property is near a park
- Suburban Location
Utilities
- Forced Air Heating System
- Heating System Uses Natural Gas
- Vented Exhaust Fan
- Underground Utilities
- 220 Volts in Garage
- Gas Water Heater
- Cable TV Available
Listing and Financial Details
- Legal Lot and Block 08178 / 83.46/2
- Tax Tract Number 17810
- Assessor Parcel Number 3413522439
Community Details
Overview
- 254 Units
- Wateridge HOA, Phone Number (858) 576-5561
- Wateridge
- Foothills
- Property is near a preserve or public land
Amenities
- Outdoor Cooking Area
- Community Barbecue Grill
- Picnic Area
Recreation
- Tennis Courts
- Community Playground
- Community Pool
- Community Spa
- Park
- Dog Park
- Hiking Trails
- Bike Trail
Pet Policy
- Pets Allowed
- Pet Restriction
Security
- Resident Manager or Management On Site
- Carbon Monoxide Detectors
- Fire and Smoke Detector
- Fire Sprinkler System
Ownership History
Purchase Details
Home Financials for this Owner
Home Financials are based on the most recent Mortgage that was taken out on this home.Purchase Details
Purchase Details
Home Financials for this Owner
Home Financials are based on the most recent Mortgage that was taken out on this home.Purchase Details
Home Financials for this Owner
Home Financials are based on the most recent Mortgage that was taken out on this home.Purchase Details
Home Financials for this Owner
Home Financials are based on the most recent Mortgage that was taken out on this home.Purchase Details
Purchase Details
Home Financials for this Owner
Home Financials are based on the most recent Mortgage that was taken out on this home.Purchase Details
Home Financials for this Owner
Home Financials are based on the most recent Mortgage that was taken out on this home.Similar Homes in San Diego, CA
Home Values in the Area
Average Home Value in this Area
Purchase History
| Date | Type | Sale Price | Title Company |
|---|---|---|---|
| Grant Deed | $1,104,500 | First American Title | |
| Interfamily Deed Transfer | -- | None Available | |
| Interfamily Deed Transfer | -- | First American Title Company | |
| Grant Deed | $456,000 | First American Title Company | |
| Interfamily Deed Transfer | -- | Old Republic Title Company | |
| Interfamily Deed Transfer | -- | Southland Title | |
| Grant Deed | $350,000 | Southland Title Company | |
| Grant Deed | $255,000 | First American Title |
Mortgage History
| Date | Status | Loan Amount | Loan Type |
|---|---|---|---|
| Open | $410,000 | New Conventional | |
| Previous Owner | $370,300 | New Conventional | |
| Previous Owner | $364,800 | New Conventional | |
| Previous Owner | $364,800 | New Conventional | |
| Previous Owner | $100,000 | Credit Line Revolving | |
| Previous Owner | $100,000 | Credit Line Revolving | |
| Previous Owner | $280,000 | Stand Alone Refi Refinance Of Original Loan | |
| Previous Owner | $280,000 | Purchase Money Mortgage | |
| Previous Owner | $203,950 | Purchase Money Mortgage |
Property History
| Date | Event | Price | Change | Sq Ft Price |
|---|---|---|---|---|
| 11/01/2024 11/01/24 | Sold | $1,104,383 | +0.9% | $711 / Sq Ft |
| 09/27/2024 09/27/24 | Pending | -- | -- | -- |
| 09/07/2024 09/07/24 | For Sale | $1,095,000 | -- | $705 / Sq Ft |
Tax History Compared to Growth
Tax History
| Year | Tax Paid | Tax Assessment Tax Assessment Total Assessment is a certain percentage of the fair market value that is determined by local assessors to be the total taxable value of land and additions on the property. | Land | Improvement |
|---|---|---|---|---|
| 2024 | $6,872 | $572,746 | $327,286 | $245,460 |
| 2023 | $6,718 | $561,517 | $320,869 | $240,648 |
| 2022 | $6,523 | $550,508 | $314,578 | $235,930 |
| 2021 | $6,469 | $539,714 | $308,410 | $231,304 |
| 2020 | $6,391 | $534,181 | $305,248 | $228,933 |
| 2019 | $6,267 | $523,708 | $299,263 | $224,445 |
| 2018 | $5,845 | $513,441 | $293,396 | $220,045 |
| 2017 | $5,736 | $503,375 | $287,644 | $215,731 |
| 2016 | $5,551 | $493,505 | $282,004 | $211,501 |
| 2015 | $5,467 | $486,094 | $277,769 | $208,325 |
| 2014 | $5,359 | $476,573 | $272,328 | $204,245 |
Agents Affiliated with this Home
-
Sandra Reese

Seller's Agent in 2024
Sandra Reese
Compass
(858) 342-2317
1 in this area
8 Total Sales
-
Sherry Esteban

Buyer's Agent in 2024
Sherry Esteban
Coldwell Banker Realty
(619) 917-7437
1 in this area
25 Total Sales
Map
Source: California Regional Multiple Listing Service (CRMLS)
MLS Number: NDP2407465
APN: 341-352-24-39
- 9639 Caminito Del Feliz Unit 16
- 9679 Caminito Del Feliz
- 4355 Caminito Del Diamante Unit 84
- 10495 Abalone Landing Terrace
- 9530 Easter Way
- 9542 Easter Way
- 10905 Corte Mejillones
- 5988 Shaw Lopez Row
- 5970 Shaw Lopez Row
- 9250 Towne Centre Dr Unit 2
- 0 Mesa Rim Rd Unit 341-362-23-00
- 6255 Seacrest View Rd
- 9253 Regents Rd Unit A404
- 4165 Executive Dr Unit F208
- 9253 Regents Rd Unit A203
- 9263 Regents Rd Unit 307
- 4165 Executive Dr Unit F107
- 4165 Executive Dr Unit F110
- 9229 Regents Rd Unit L124
- 5205 Brickfield Ln




