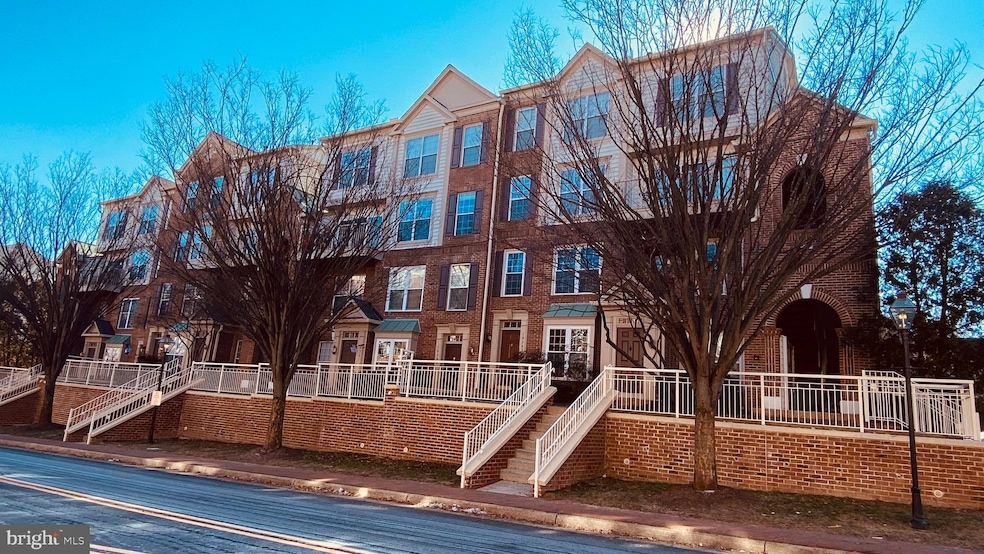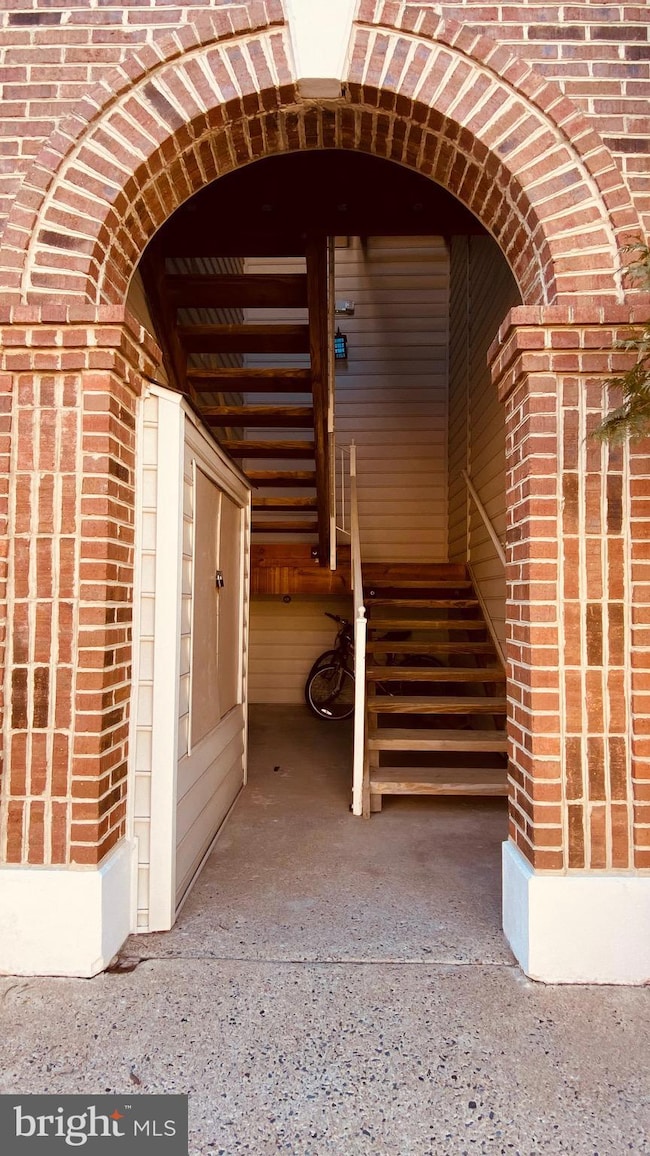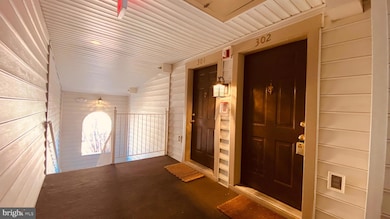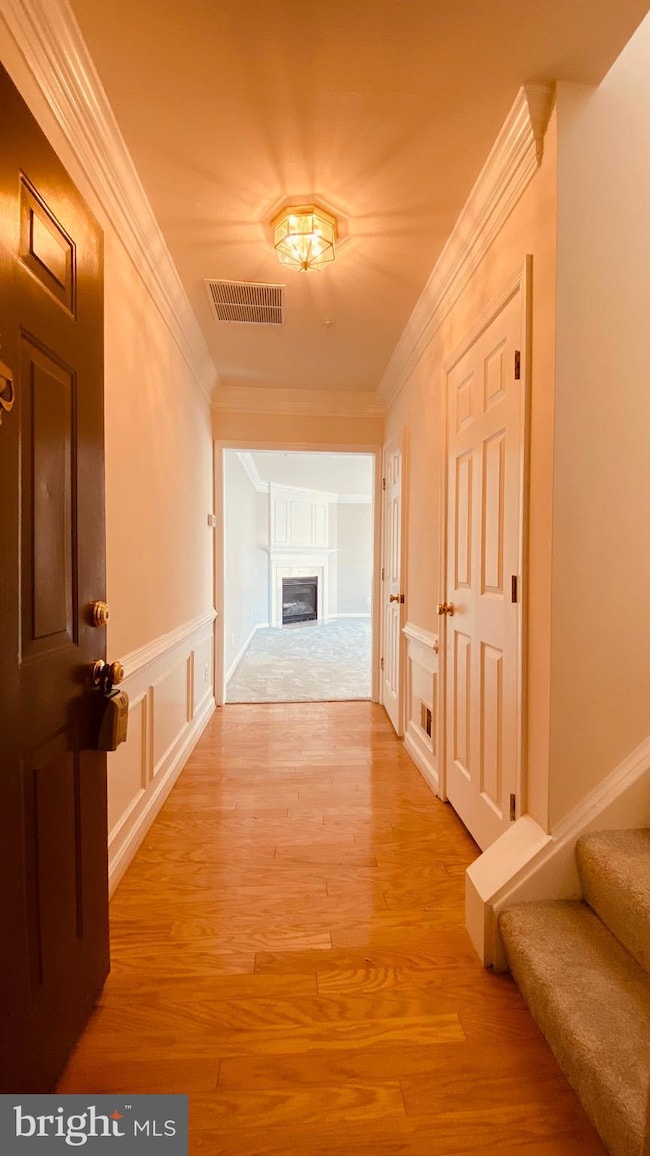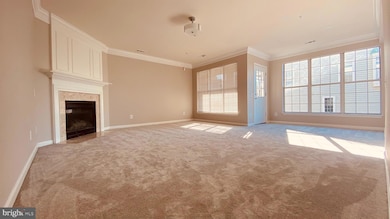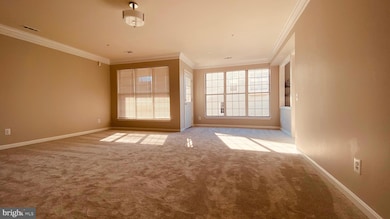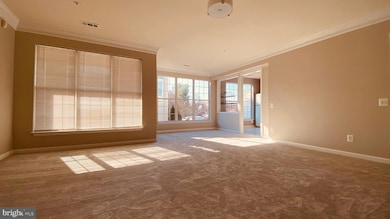10369 Sager Ave Unit 302 Fairfax, VA 22030
Highlights
- Contemporary Architecture
- Wood Flooring
- 90% Forced Air Heating and Cooling System
- Johnson Middle School Rated A
- Ceiling height of 9 feet or more
- 4-minute walk to Fairfax Old Town Square Park
About This Home
Recently updated 2-level townhouse-contemporary style end-unit condo in the heart of Old Town Fairfax City. The biggest unit in the development with open floor plan: spacious living and dining area, gas fireplace, walk-out balcony, and high ceiling powder room on the main level with lots of natural lights. The kitchen features stylish rectangular sink and fixture plus quartz countertop. Upgraded carpet and neutral paint throughout. Both bedroom suites have their own private bathroom with generously sized walk-in-closets. Master bath has Jacuzzi, separate shower and newer double vanity cabinets, mirrors and fixtures. Full-size washer & dryer on the upper level. Superb location--steps to restaurants, shops, local entertainment, library, park and Farmer's Market. A short drive or bus service (currently free) to Vienna Metro Station. No pets or smokers please.
Condo Details
Home Type
- Condominium
Est. Annual Taxes
- $4,065
Year Built
- Built in 1995
Home Design
- Contemporary Architecture
Interior Spaces
- 1,245 Sq Ft Home
- Property has 2 Levels
- Ceiling height of 9 feet or more
- Gas Fireplace
Flooring
- Wood
- Carpet
- Ceramic Tile
Bedrooms and Bathrooms
- 2 Bedrooms
Laundry
- Laundry in unit
- Washer and Dryer Hookup
Parking
- 2 Open Parking Spaces
- 2 Parking Spaces
- Parking Lot
- Unassigned Parking
Utilities
- 90% Forced Air Heating and Cooling System
- Natural Gas Water Heater
Listing and Financial Details
- Residential Lease
- Security Deposit $2,500
- Requires 1 Month of Rent Paid Up Front
- Tenant pays for electricity, gas, frozen waterpipe damage, insurance, light bulbs/filters/fuses/alarm care, minor interior maintenance, pest control, all utilities, windows/screens
- Rent includes water, sewer, trash removal, snow removal, parking
- No Smoking Allowed
- 12-Month Min and 36-Month Max Lease Term
- Available 8/1/25
- $60 Application Fee
- $100 Repair Deductible
- Assessor Parcel Number 57 4 10 A 016
Community Details
Overview
- Property has a Home Owners Association
- Association fees include snow removal, trash, water, sewer, common area maintenance
- Low-Rise Condominium
- The Crossings Subdivision
Pet Policy
- No Pets Allowed
Map
Source: Bright MLS
MLS Number: VAFC2006416
APN: 57-4-10-A-016
- 4104 Oxford Ln Unit 304
- 10355 Main St
- 10451 Breckinridge Ln
- 4208 Sideburn Rd
- 10419 Darby St
- 10518 Meadow Bridge Ln
- 10097 Mccarty Crest Ct
- 4180 Lord Culpeper Ln
- 4011 Virginia St
- 4015 Virginia St
- 4013 Virginia St
- 10406 Forest Ave
- 4112 Orchard Dr
- 10317 Beaumont St
- 10634 Pocket Place
- 10632 Pocket Place
- 10636 Pocket Place
- 4094 Glendale Way
- 10227 Aspen Willow Dr
- 10004 Peterson St
