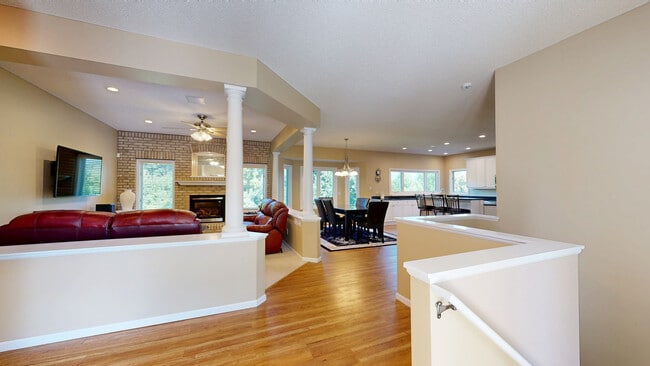
10369 Yates Dr N Brooklyn Park, MN 55443
Founders NeighborhoodEstimated payment $4,025/month
Highlights
- Very Popular Property
- No HOA
- The kitchen features windows
- 1 Fireplace
- Stainless Steel Appliances
- 3 Car Attached Garage
About This Home
Welcome to 10369 Yates Dr N, a stunning walkout rambler nestled on a generous 1/3-acre lot, backing up to the scenic Rush Creek Regional Trail parkland. This spacious home offers an inviting open-concept kitchen, perfect for entertaining, flowing seamlessly into a large living room bathed in natural light. The main floor boasts two generously sized bedrooms and two modern bathrooms, complemented by a breathtaking family room with glass on three sides, creating a serene retreat. Step outside to a spacious deck, ideal for outdoor gatherings. The lower level impresses with a sprawling family room, a dedicated game room, two additional finished bedrooms, and a full bathroom, providing ample space for guests or hobbies. A charming lanai off the lower level offers a cozy spot to enjoy the lush surroundings. Located in a prime area with easy access to trails, parks, and amenities, this home combines comfort, style, and nature. Don’t miss this exceptional opportunity!
Listing Agent
Coldwell Banker Realty Brokerage Phone: 651-276-8555 Listed on: 09/01/2025

Open House Schedule
-
Tuesday, September 30, 202511:00 am to 1:00 pm9/30/2025 11:00:00 AM +00:009/30/2025 1:00:00 PM +00:00Add to Calendar
Home Details
Home Type
- Single Family
Est. Annual Taxes
- $8,526
Year Built
- Built in 2003
Lot Details
- 0.33 Acre Lot
- Lot Dimensions are 61 x 129 x 160 x161
- Chain Link Fence
Parking
- 3 Car Attached Garage
Interior Spaces
- 1-Story Property
- 1 Fireplace
- Family Room
- Living Room
- Utility Room
- Basement Fills Entire Space Under The House
Kitchen
- Range
- Microwave
- Dishwasher
- Stainless Steel Appliances
- The kitchen features windows
Bedrooms and Bathrooms
- 4 Bedrooms
- 3 Full Bathrooms
Utilities
- Forced Air Heating and Cooling System
Community Details
- No Home Owners Association
- Oxbow Creek Subdivision
Listing and Financial Details
- Assessor Parcel Number 0411921310009
Map
Home Values in the Area
Average Home Value in this Area
Tax History
| Year | Tax Paid | Tax Assessment Tax Assessment Total Assessment is a certain percentage of the fair market value that is determined by local assessors to be the total taxable value of land and additions on the property. | Land | Improvement |
|---|---|---|---|---|
| 2024 | $8,526 | $567,700 | $143,500 | $424,200 |
| 2023 | $8,233 | $579,400 | $143,500 | $435,900 |
| 2022 | $6,211 | $545,700 | $141,000 | $404,700 |
| 2021 | $6,000 | $442,000 | $80,000 | $362,000 |
| 2020 | $6,229 | $428,200 | $80,000 | $348,200 |
| 2019 | $6,375 | $420,400 | $80,000 | $340,400 |
| 2018 | $5,983 | $408,100 | $80,000 | $328,100 |
| 2017 | $6,099 | $371,500 | $80,000 | $291,500 |
| 2016 | $5,571 | $337,000 | $80,000 | $257,000 |
| 2015 | $5,345 | $316,200 | $64,000 | $252,200 |
| 2014 | -- | $286,800 | $65,900 | $220,900 |
Property History
| Date | Event | Price | Change | Sq Ft Price |
|---|---|---|---|---|
| 09/26/2025 09/26/25 | Price Changed | $625,000 | -2.3% | $173 / Sq Ft |
| 09/16/2025 09/16/25 | Price Changed | $639,900 | -4.3% | $177 / Sq Ft |
| 09/05/2025 09/05/25 | For Sale | $669,000 | -- | $185 / Sq Ft |
Purchase History
| Date | Type | Sale Price | Title Company |
|---|---|---|---|
| Warranty Deed | $287,079 | Executive Title Northwest Ll | |
| Contract Of Sale | $287,077 | None Available | |
| Warranty Deed | $292,500 | -- | |
| Warranty Deed | $93,000 | -- |
Mortgage History
| Date | Status | Loan Amount | Loan Type |
|---|---|---|---|
| Open | $297,598 | FHA | |
| Previous Owner | $287,077 | Seller Take Back |
About the Listing Agent

Jim created the BOLD Marketing Team to combine his vast experience with the specialized talents of a team allowing him to focus on what is most important – strong negotiations and a smooth process. Licensed since 1987, Jim has a thorough understanding of the real estate market from new construction condos to turn-of-the-century estates and everything in between. He knows what it takes to make a home stand out among the crowd for our sellers and creative ways to find the dream home for our
Jim's Other Listings
Source: NorthstarMLS
MLS Number: 6774544
APN: 04-119-21-31-0009
- 10437 Toledo Dr N
- 5607 100th Ln N
- 5460 100th Ln N
- 5432 100th Ln N
- 5669 100th Ln N
- 5665 100th Ln N
- 10025 Toledo Dr N
- 10033 Colorado Ln N
- 10009 Scott Ave N
- 10412 Florida Ave N
- 10003 Scott Ave N
- 10541 Douglas Dr N
- 4812 103rd Ave N
- 9935 Colorado Ln N
- 10013 Georgia Ave N
- 10346 Orchard Trail N
- 10403 Noble Ave N
- 10583 Noble Cir N
- 10309 Major Dr N
- 10543 Noble Cir N
- 5522 100th Ln N
- 5043 Ladyslipper Ave N
- 5055 N 96th Ave
- 6717 Oak Grove Pkwy
- 5310 95th Ln N
- 5170 95th Ln N
- 5401 94th Ave N
- 3702 104th Ave N
- 11225 Hampshire Ct W
- 11331 W River Rd Unit First Floor
- 10221 Mississippi Blvd NW
- 11819 W River Rd
- 6629 Parkway
- 3133 109th Ln NW
- 9356 Vincent Ave N
- 1921 103rd Ave NW Unit 4
- 2400-2402 109th Ave NW
- 10385 Linnet Cir NW
- 8617 Edinbrook Crossing
- 5802 84th 1 2 Ave N





