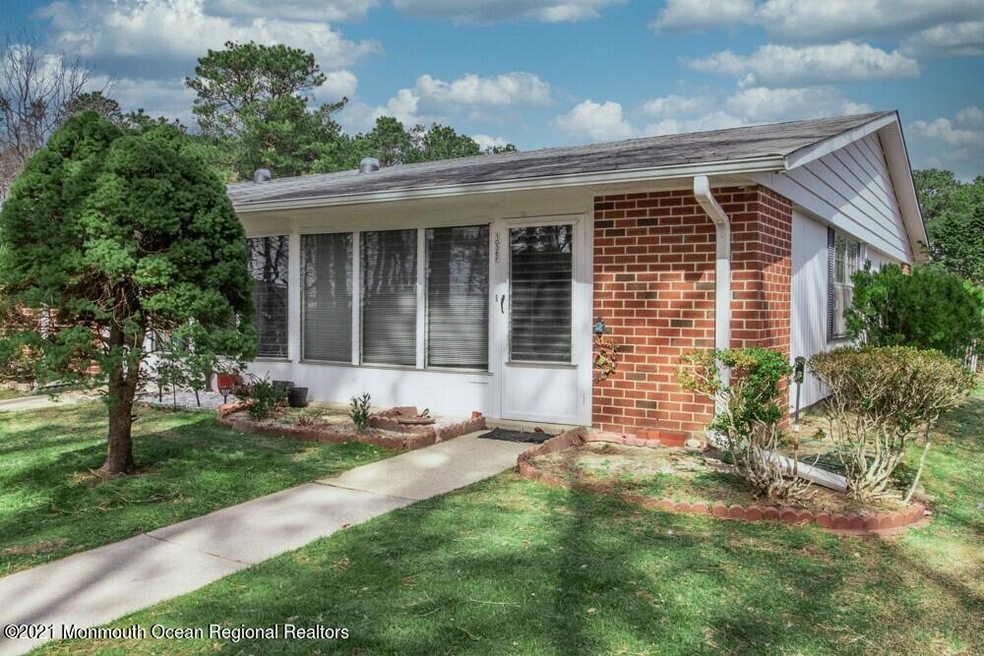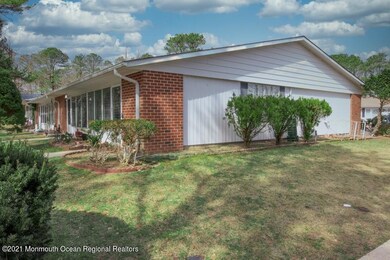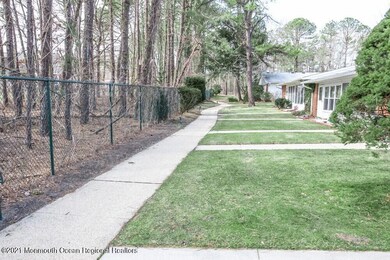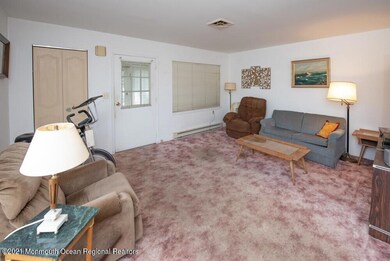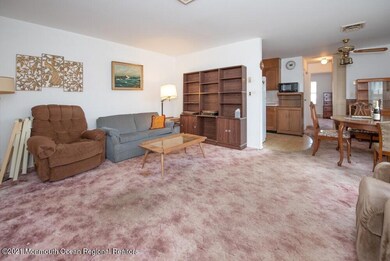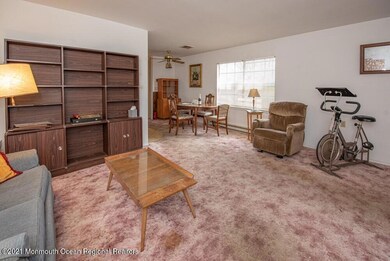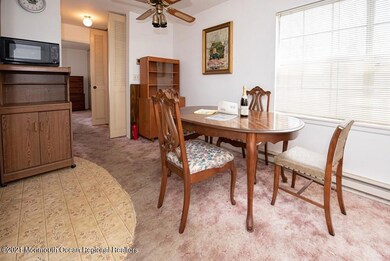
1036F Aberdeen Dr Unit 1006 Lakewood, NJ 08701
Estimated Value: $138,556 - $154,000
Highlights
- Fitness Center
- Senior Community
- End Unit
- In Ground Pool
- Clubhouse
- Tennis Courts
About This Home
As of November 2021Welcome to Leisure Village East . This Eaton end unit is being sold ''As-Is.'' The home has some upgraded features but is in need of some TLC. CO Responsibility of Buyer. LVE is a gated community that has wonderful community amenities. Close to great shopping and the Jersey shore.
Last Agent to Sell the Property
RE/MAX On the Move Realty License #1222539 Listed on: 09/09/2021

Last Buyer's Agent
Sally Wells
C21/ Action Plus Realty
Property Details
Home Type
- Multi-Family
Est. Annual Taxes
- $1,054
Year Built
- Built in 1972
Lot Details
- 436 Sq Ft Lot
- End Unit
HOA Fees
- $205 Monthly HOA Fees
Home Design
- Property Attached
- Slab Foundation
- Shingle Roof
Interior Spaces
- 1-Story Property
- Ceiling Fan
- Light Fixtures
Kitchen
- Electric Cooktop
- Stove
Flooring
- Wall to Wall Carpet
- Linoleum
- Ceramic Tile
Bedrooms and Bathrooms
- 1 Bedroom
- 1 Full Bathroom
- Primary Bathroom Bathtub Only
Laundry
- Dryer
- Washer
Parking
- 1 Parking Space
- Paved Parking
- Visitor Parking
- Assigned Parking
Outdoor Features
- In Ground Pool
- Enclosed patio or porch
Schools
- Lakewood Middle School
Utilities
- Central Air
- Heating Available
- Electric Water Heater
Listing and Financial Details
- Assessor Parcel Number 15-01587-0000-01036-06-C1006
Community Details
Overview
- Senior Community
- Front Yard Maintenance
- Association fees include trash, common area, community bus, exterior maint, lawn maintenance, pool, snow removal, water
- Leisure Vlg E Subdivision
- On-Site Maintenance
Amenities
- Common Area
- Clubhouse
- Community Center
- Recreation Room
Recreation
- Tennis Courts
- Fitness Center
- Community Pool
- Snow Removal
Pet Policy
- Pet Size Limit
- Dogs and Cats Allowed
Security
- Controlled Access
Ownership History
Purchase Details
Purchase Details
Similar Homes in Lakewood, NJ
Home Values in the Area
Average Home Value in this Area
Purchase History
| Date | Buyer | Sale Price | Title Company |
|---|---|---|---|
| Jankowski James | $60,000 | Trident Abstract Ttl Agcy Ll | |
| Frank Robert F | -- | First American Title Ins Co | |
| Frank Robert F | $35,000 | First American Title Ins Co |
Property History
| Date | Event | Price | Change | Sq Ft Price |
|---|---|---|---|---|
| 11/22/2021 11/22/21 | Sold | $60,000 | +15.4% | -- |
| 09/13/2021 09/13/21 | Pending | -- | -- | -- |
| 09/09/2021 09/09/21 | For Sale | $52,000 | -- | -- |
Tax History Compared to Growth
Tax History
| Year | Tax Paid | Tax Assessment Tax Assessment Total Assessment is a certain percentage of the fair market value that is determined by local assessors to be the total taxable value of land and additions on the property. | Land | Improvement |
|---|---|---|---|---|
| 2024 | $1,054 | $44,600 | $15,000 | $29,600 |
| 2023 | $1,018 | $44,600 | $15,000 | $29,600 |
| 2022 | $1,018 | $44,600 | $15,000 | $29,600 |
| 2021 | $516 | $44,600 | $15,000 | $29,600 |
| 2020 | $1,013 | $44,600 | $15,000 | $29,600 |
| 2019 | $975 | $44,600 | $15,000 | $29,600 |
| 2018 | $347 | $44,600 | $15,000 | $29,600 |
| 2017 | $338 | $44,600 | $15,000 | $29,600 |
| 2016 | $338 | $28,600 | $5,000 | $23,600 |
| 2015 | $311 | $28,600 | $5,000 | $23,600 |
| 2014 | $269 | $28,600 | $5,000 | $23,600 |
Agents Affiliated with this Home
-
Sally Wells
S
Seller's Agent in 2021
Sally Wells
RE/MAX On the Move Realty
(732) 558-4983
3 in this area
18 Total Sales
Map
Source: MOREMLS (Monmouth Ocean Regional REALTORS®)
MLS Number: 22129857
APN: 15-01587-0000-01036-06-C100F
- 1047B Fife Ct
- 18 Quicksilver Ct
- 1072C Argyll Cir Unit 1072C
- 1237A Hamilton Ct
- 2228 Mount Hope Ln
- 1244D Hamilton Ct
- 14 Sunlight Springs Rd
- 897C Inverness Ct
- 65 Spring Valley Dr
- 16 Mount Kisco Dr
- 716 Hamilton Ct
- 1565 Mount Everest Ln
- 14 Gardenways Ct
- 17 Mount Gannet Ln
- 1164B Argyll Cir Unit 1164B
- 3 Greylawn Dr Unit 66D
- 1820 Mount Idenburg Ln
- 62 Springlawn Dr
- 24 Silverspring Dr
- 885A Inverness Ct
- 1036F Aberdeen Dr Unit 1036F
- 1036F Aberdeen Dr Unit 1006
- 1036E Aberdeen Dr Unit 1036E
- 1036D Aberdeen Dr Unit 1036D
- 1036C Aberdeen Dr Unit 1003
- 1035 Aberdeen Dr Unit A
- 1037A Aberdeen Dr
- 1037B Aberdeen Dr Unit 1037B
- 1037B Aberdeen Dr Unit 1002
- 1036B Aberdeen Dr
- 1037C Aberdeen Dr
- 1037C Aberdeen Dr Unit 100c
- 1036A Aberdeen Dr Unit 1036A
- 1036A Aberdeen Dr Unit 100a
- 1037D Aberdeen Dr
- 1037D Aberdeen Dr Unit 100D
- 1034F Aberdeen Dr Unit F
- 1034E Aberdeen Dr
- 1034E Aberdeen Dr Unit 1005
- 1034D Aberdeen Dr Unit 1034D
